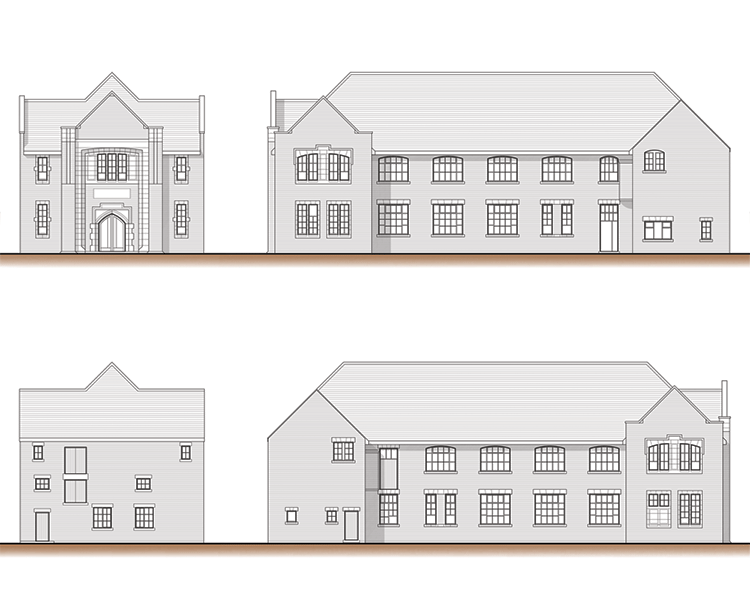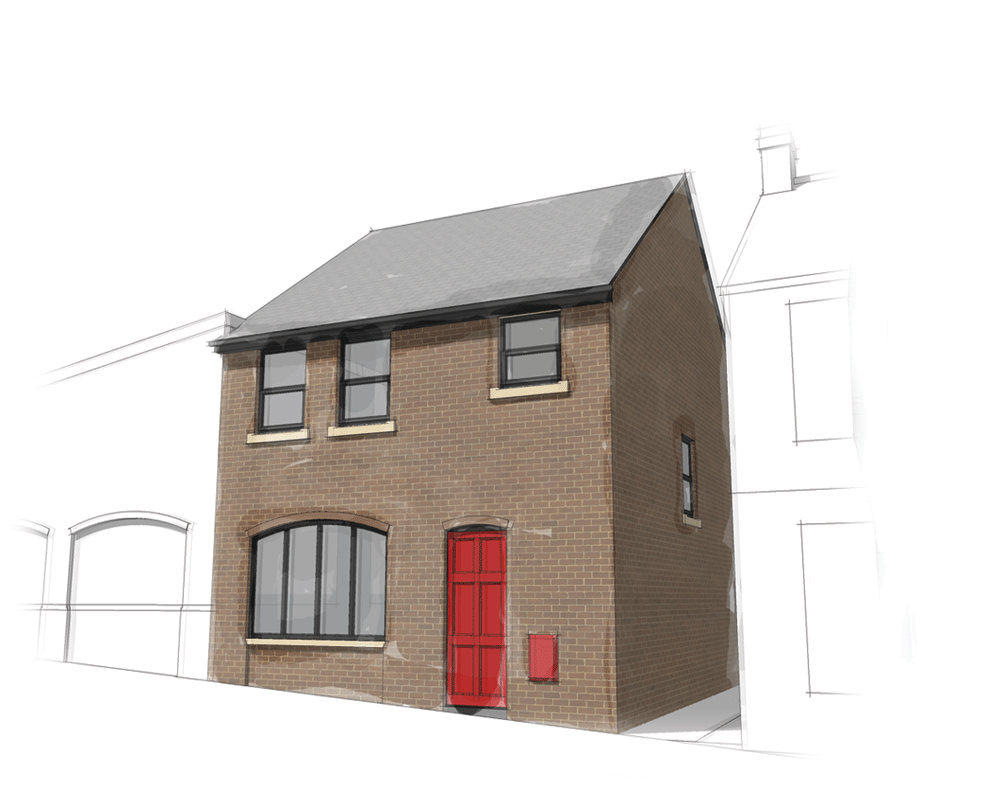ARCHITECTURAL
We offer a full design and management service from concept to detailed design. Our clients include private companies, individual clients, planning consultants, regional housing developers and local government authorities.
We provide a completely bespoke service, a fresh and creative perspective. We believe every project is an opportunity to challenge us and exceed expectations.
At every stage of the design process, our proposals are reviewed to achieve the best results for our clients.
SITE APPRAISAL AND CONCEPT DESIGN
Initial consultation to prepare, discuss and develop your brief.
We offer an initial complimentary consultation and visit to appraise the site and to discuss our client’s needs. Using survey drawings and our wealth of experience and knowledge, we design an outline scheme to assess the feasibility of our clients brief whilst maximising the sites potential.
For more information or if you would like to discuss your project or request an initial complimentary consultation, please contact us.

RENOVATION, EXTENSION AND CONSERVATION
Specialising in renovation and maximising the potential of old buildings.
With a wealth of experience in extending and renovating old buildings, commercial and residential. Our team will deliver excellent results, striving to exceed expectations.
For more information or if you would like to discuss your project or request an initial complimentary consultation, please contact us.

NEW HOMES AND DEVELOPMENTS
Exceeding your expectations.
Abbott Stevens Associates offers a full range of Architectural Design and Management Services to all of our clients. Each project is unique and we can tailor our service to best match our client’s requirements.
Whether it is for private residential projects or larger mixed-use developments, often clients require an expert to help formulate their project brief, Abbott Stevens Associates is the best place to start.
For more information or if you would like to discuss your project or request an initial complimentary consultation, please contact us.

KEY
STAGES
TYPICAL STAGES FOR EACH PROJECT
Stage 1. Preparation and Brief
Stage 2. Surveying & Concept Design
Stage 3. Developed Design (Planning Submission to Development Control)
Stage 4. Structural Design & Technical Design (Building Regulation Application)
Stage 5. Construction
ARCHITECTURAL SERVICES WE OFFER
-
Feasibility Studies
-
Concept Design
-
Sustainability Advice and Design
-
Sun Path and Wind Analysis
-
Measured and Condition Survey
-
Planning Consultation
-
Outline Planning Applications
-
Full Planning Applications
-
Structural and Detailed Design
-
Urban Design and Master Planning
-
Interior Design
-
Landscape Design

