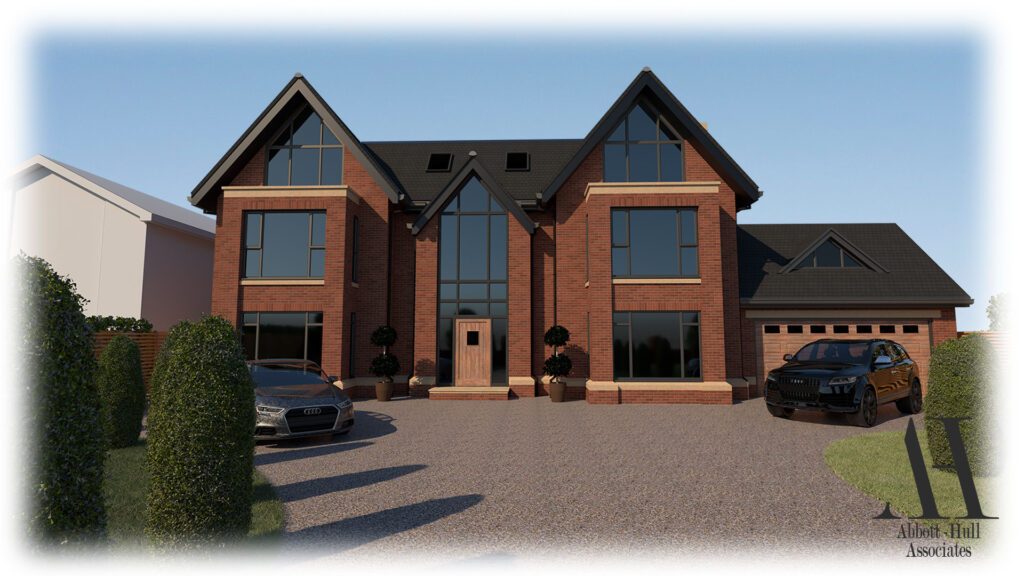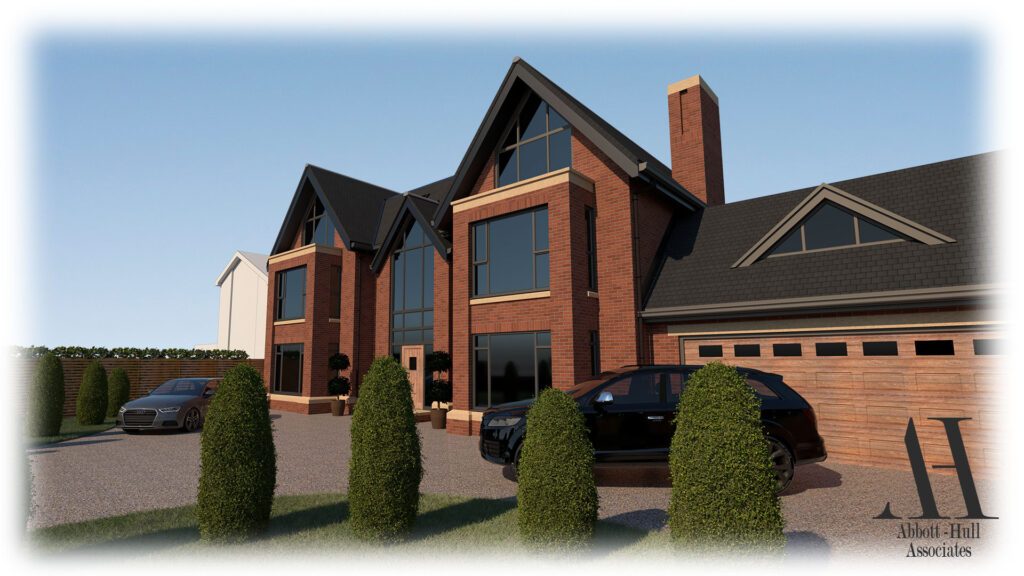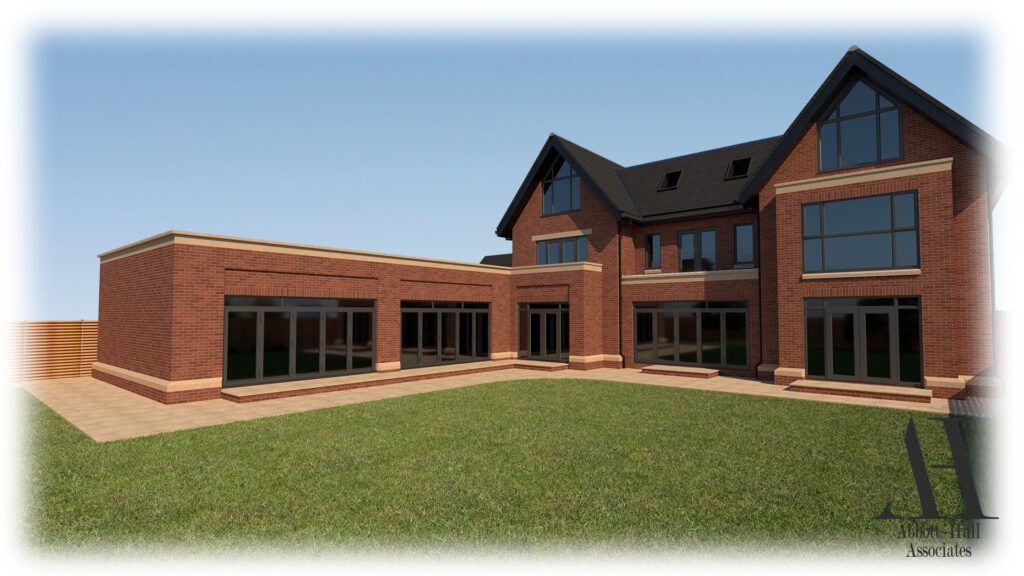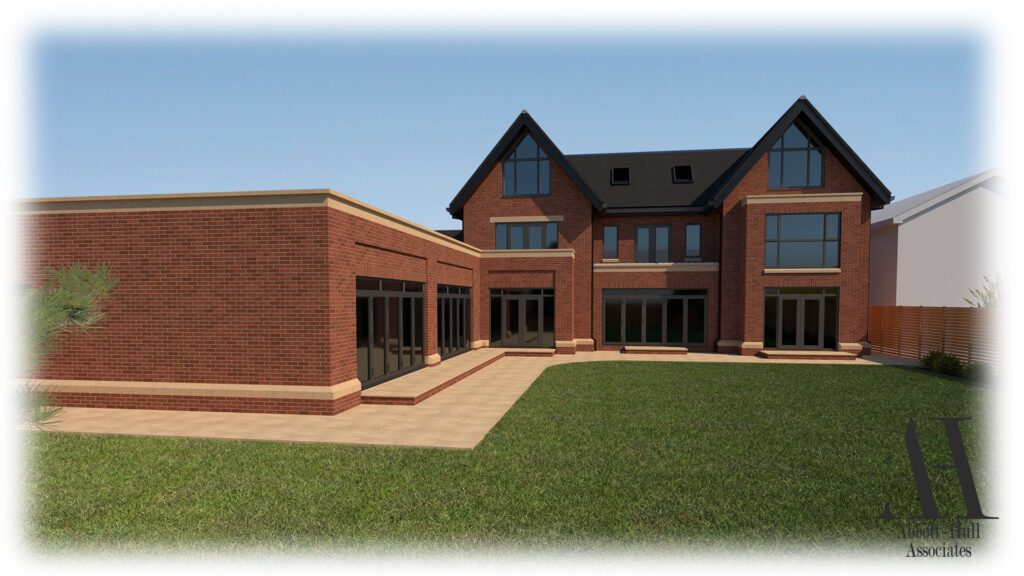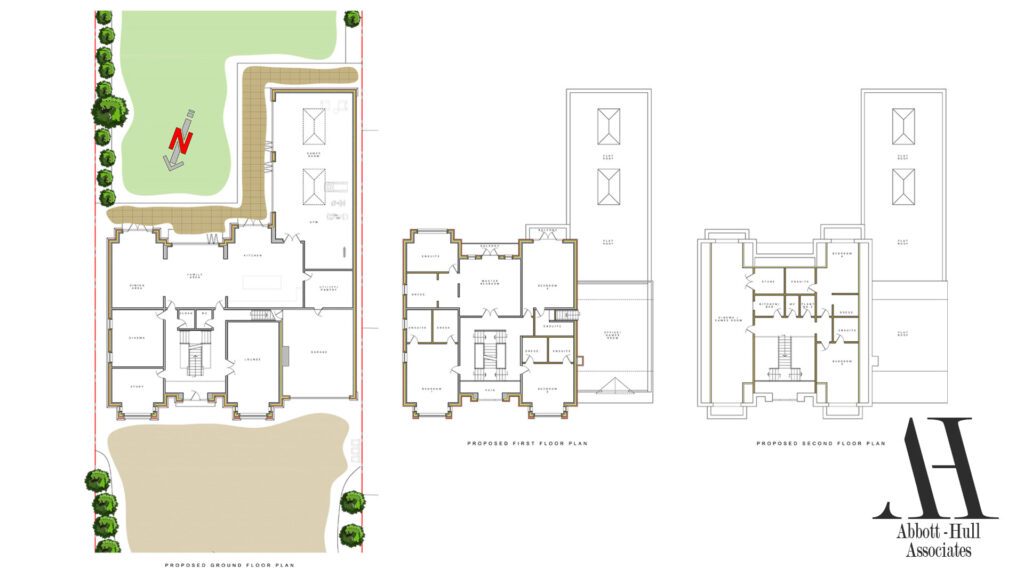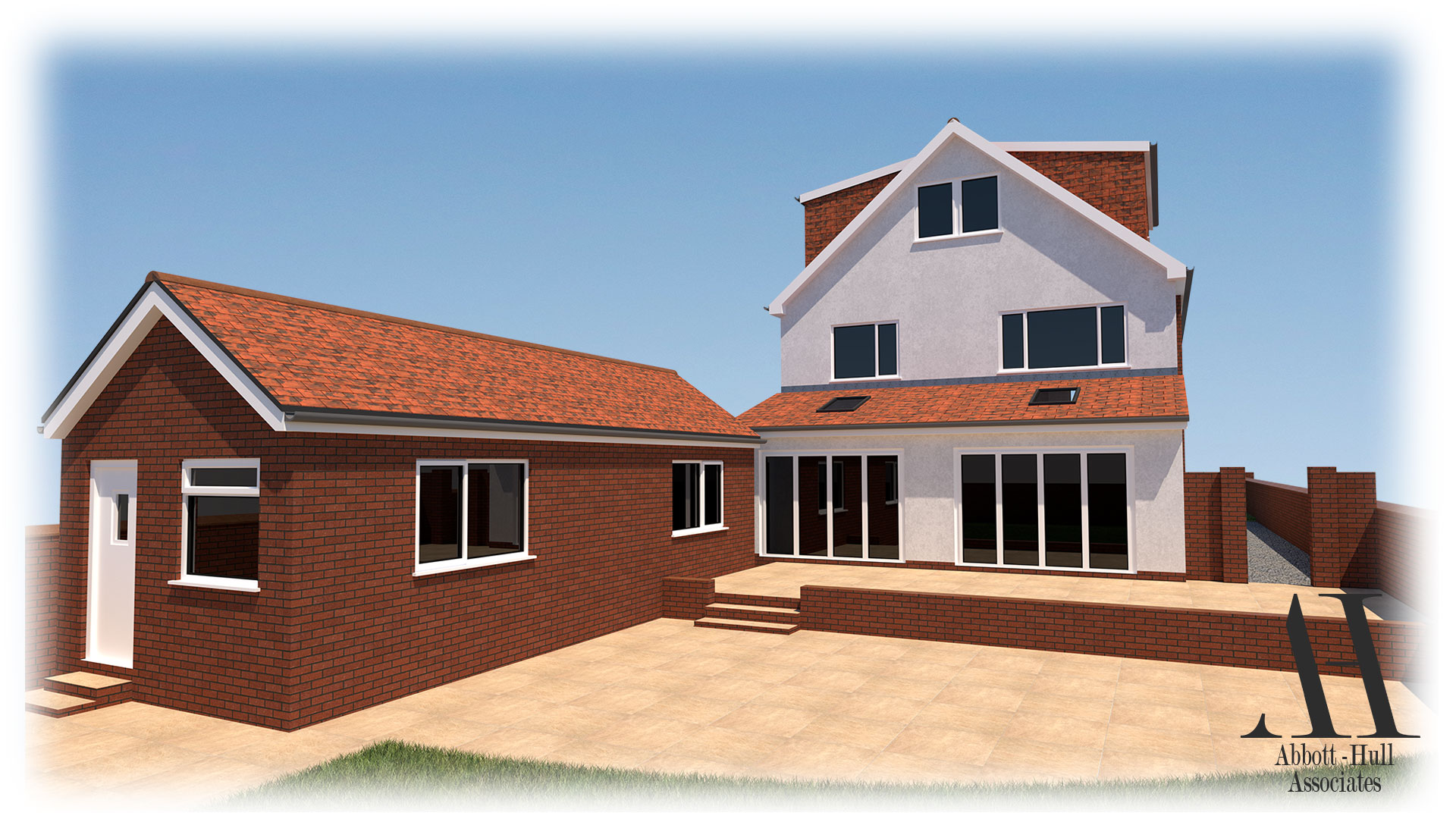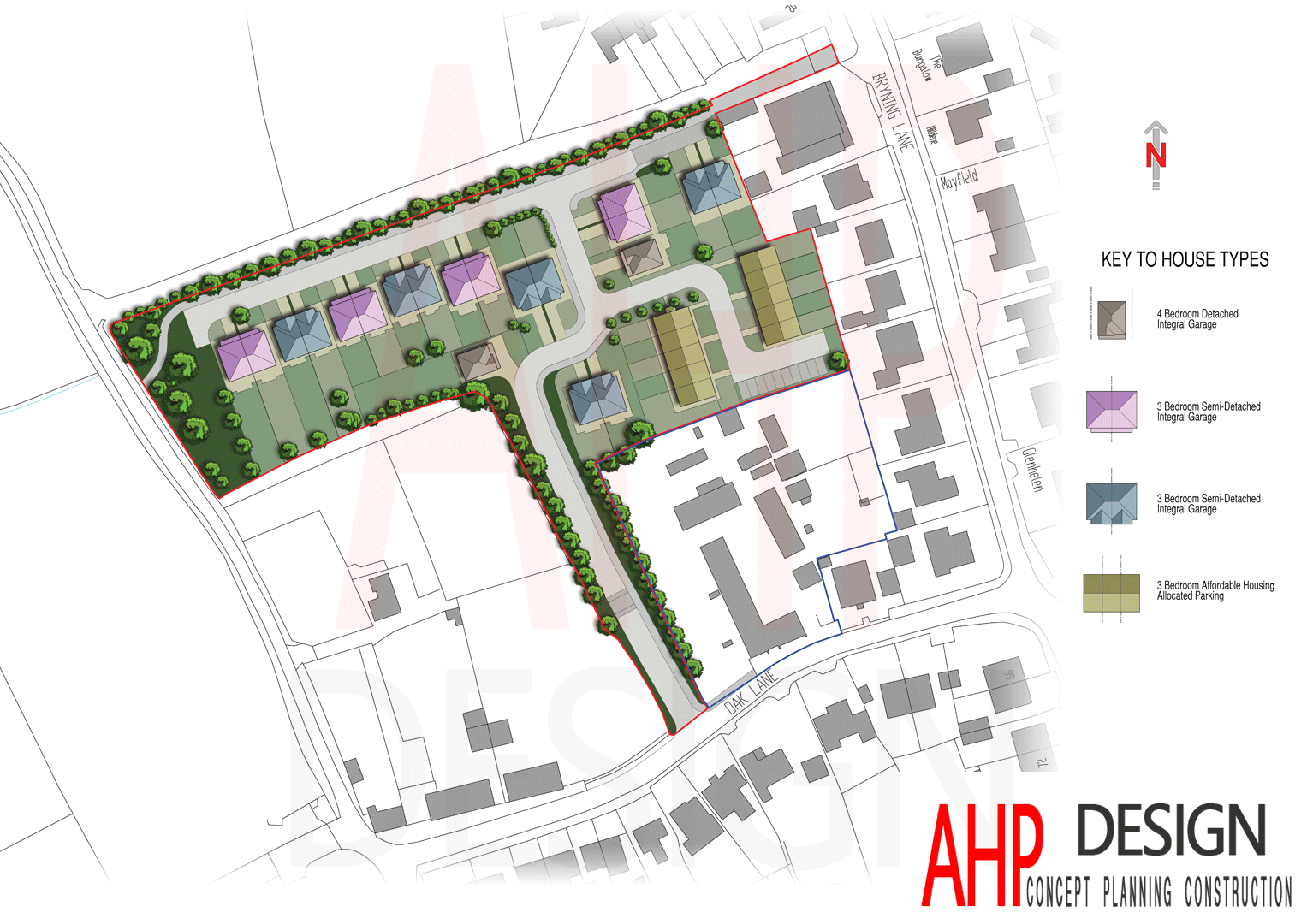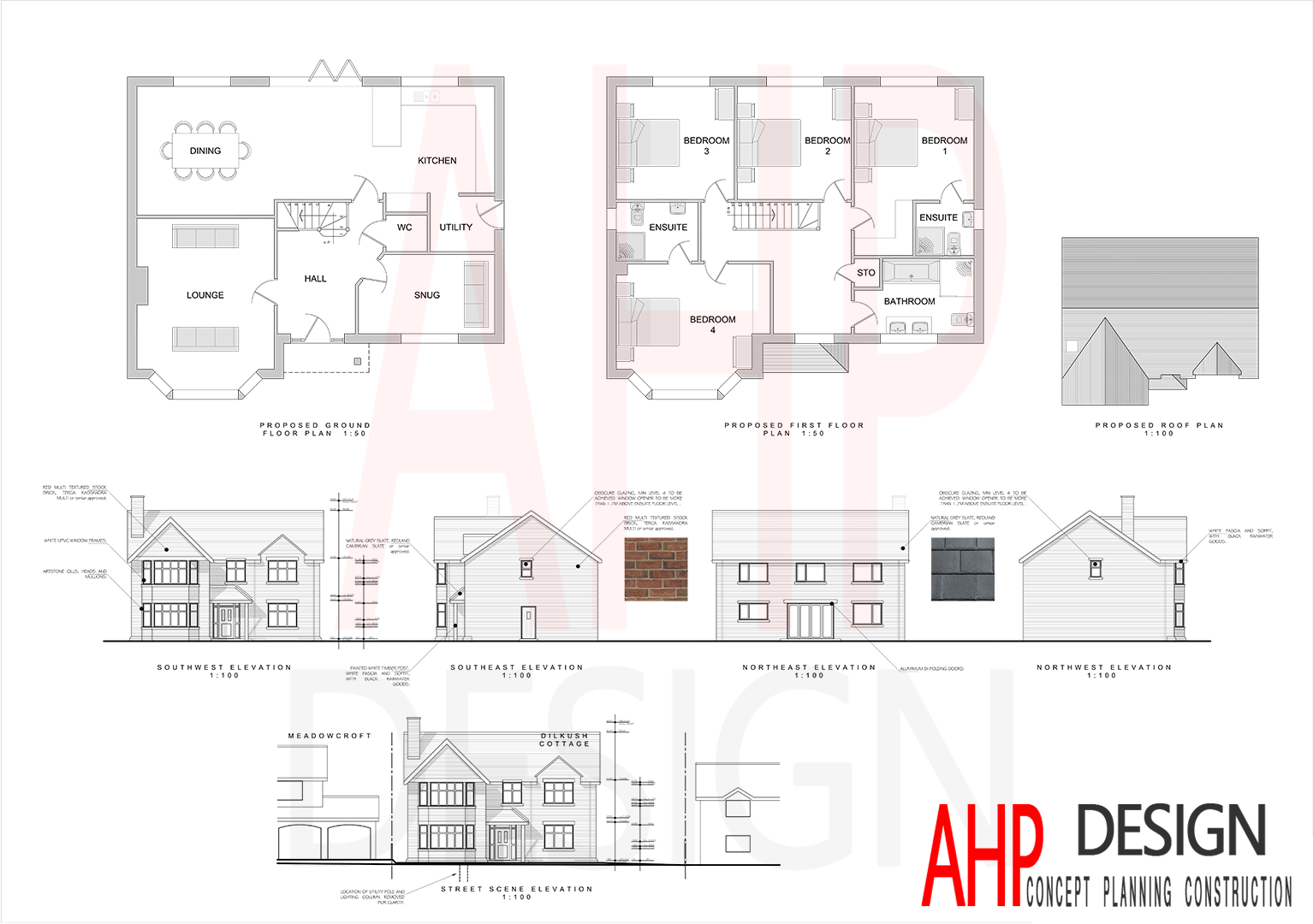Abbott Hull Associates were appointed to design a new detached home on Oldfield Carr Lane, Poulton-le-Fylde.
The new dwelling has three floors and will provide the following:
- At ground-floor a large open plan kitchen, dining and family room, gym with garden views, a large formal lounge, cinema room and a study. There is also a large double garage at ground level with a games room above.
- At first-floor level there are four large Bedrooms all with en-suites and dressing rooms. There are 2 rear facing balconies accessed off two large bedrooms.
- The second-floor level has 2 large en-suite bedroom and a full depth cinema/entertainment space.
Abbott Hull Associates have worked with Wyre Borough Council in order to deliver a unique, modern contemporary family home that maximises the sites full potential.
Stages of work,
- Stage 1 – Feasibility Study; we will be providing two initial feasibility design options for our client.
- Stage 2 – Formal Planning Application; one design will be progressed towards a formal full planning application.
- Stage 3 – Technical Advisor, Pre-construction information.
We offer an initial complimentary consultation and visit to appraise the site and to discuss our client’s needs.
For more information or if you would like to discuss your project or request an initial complimentary consultation, please contact us.

