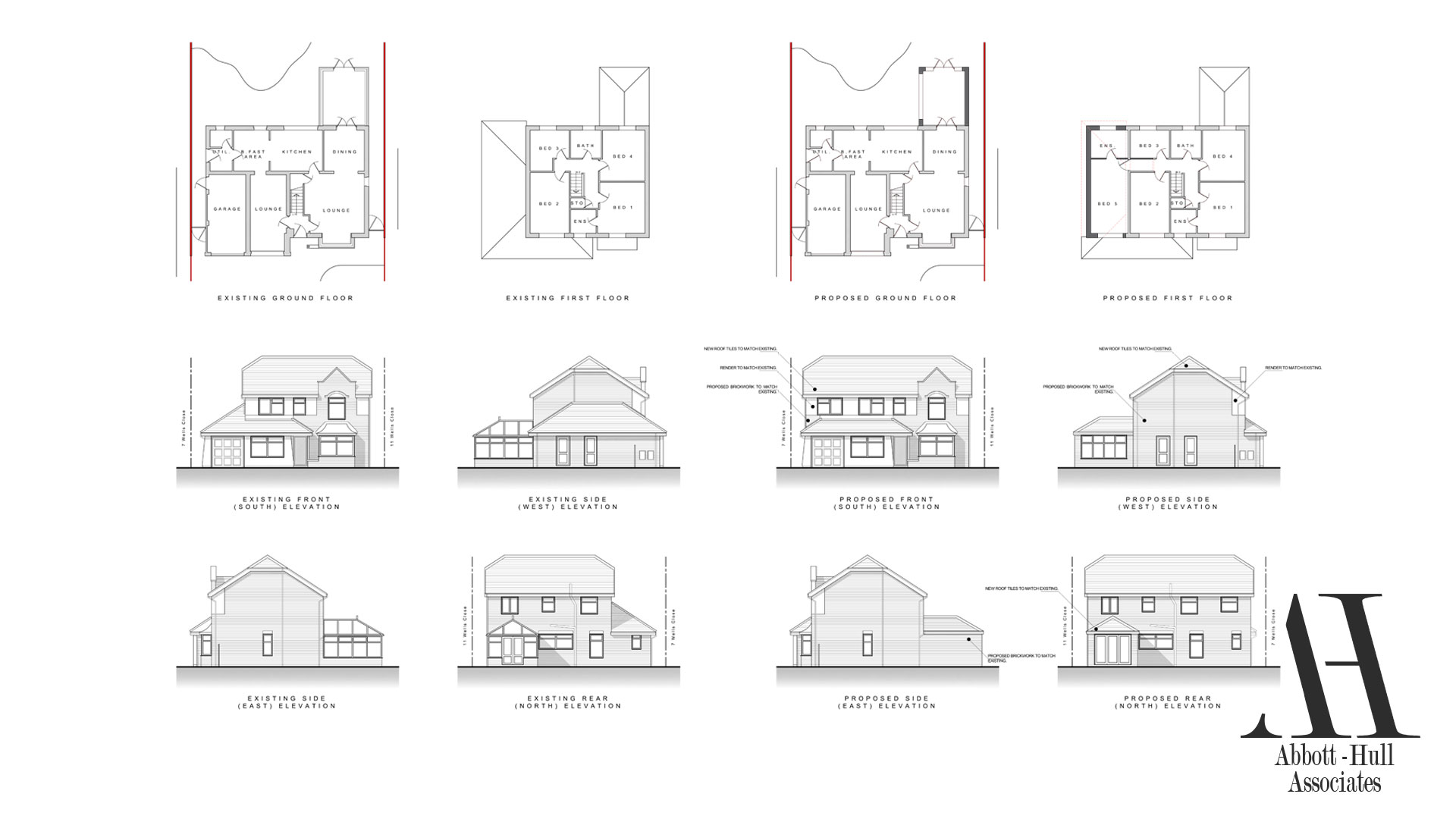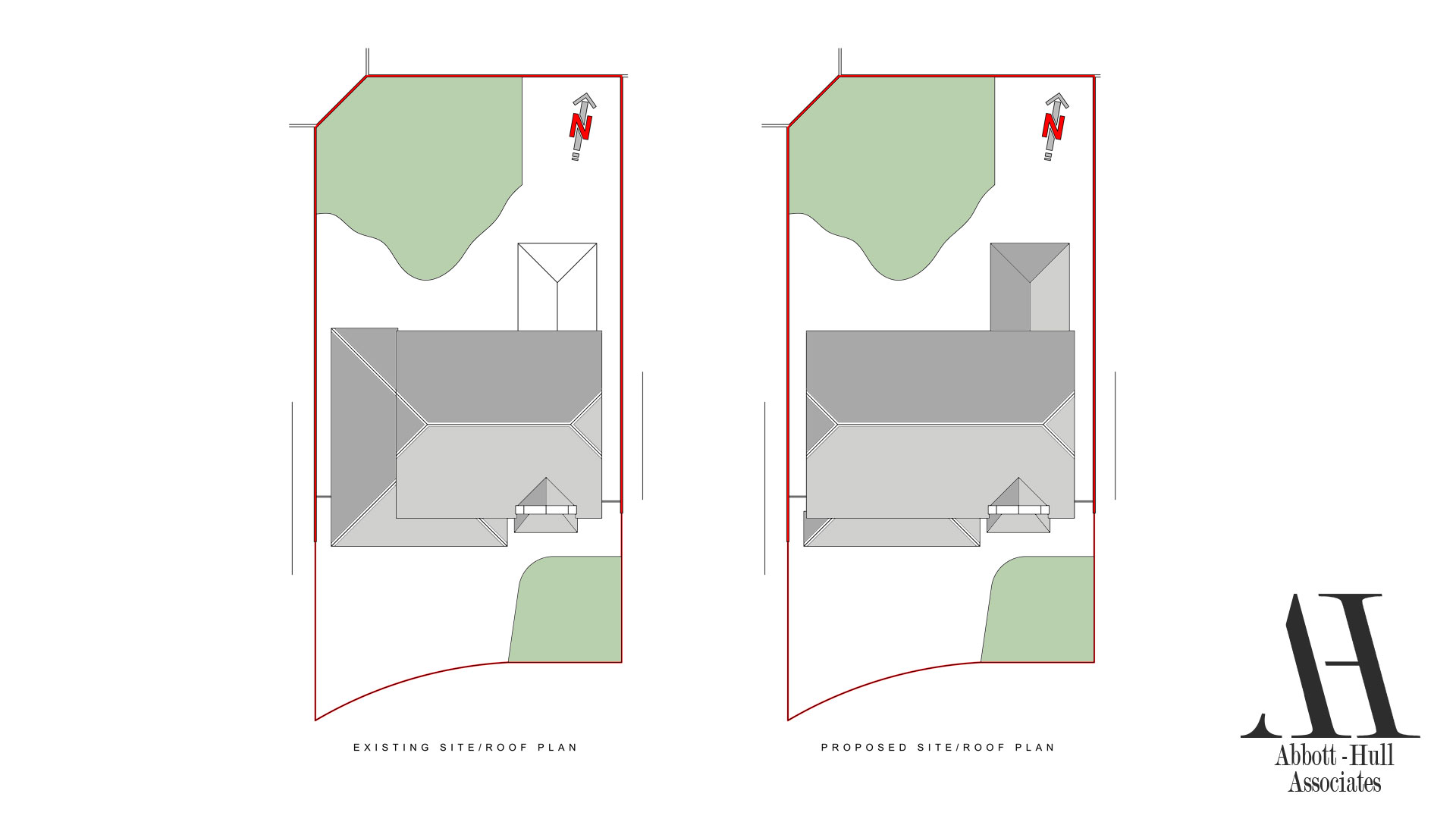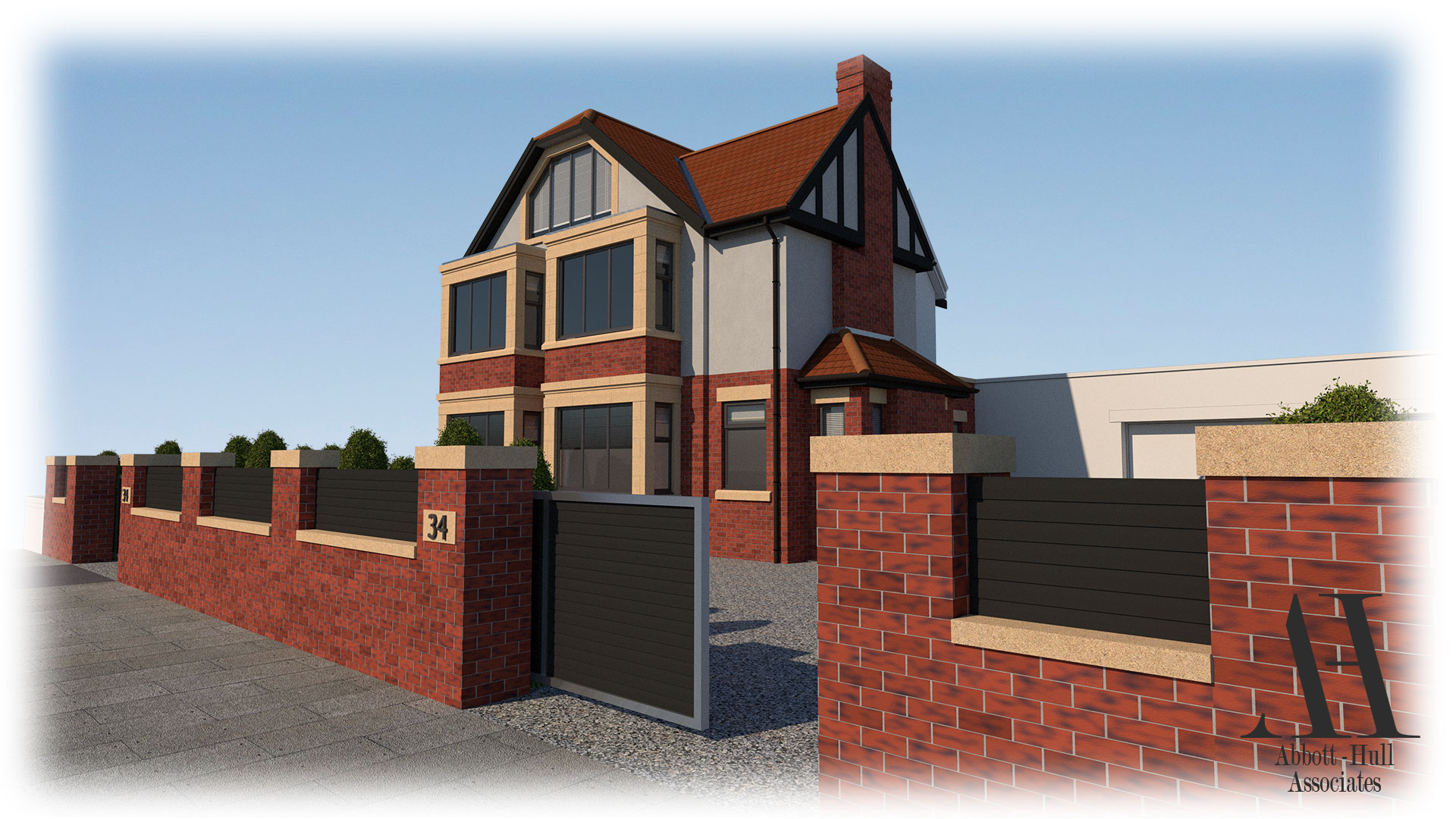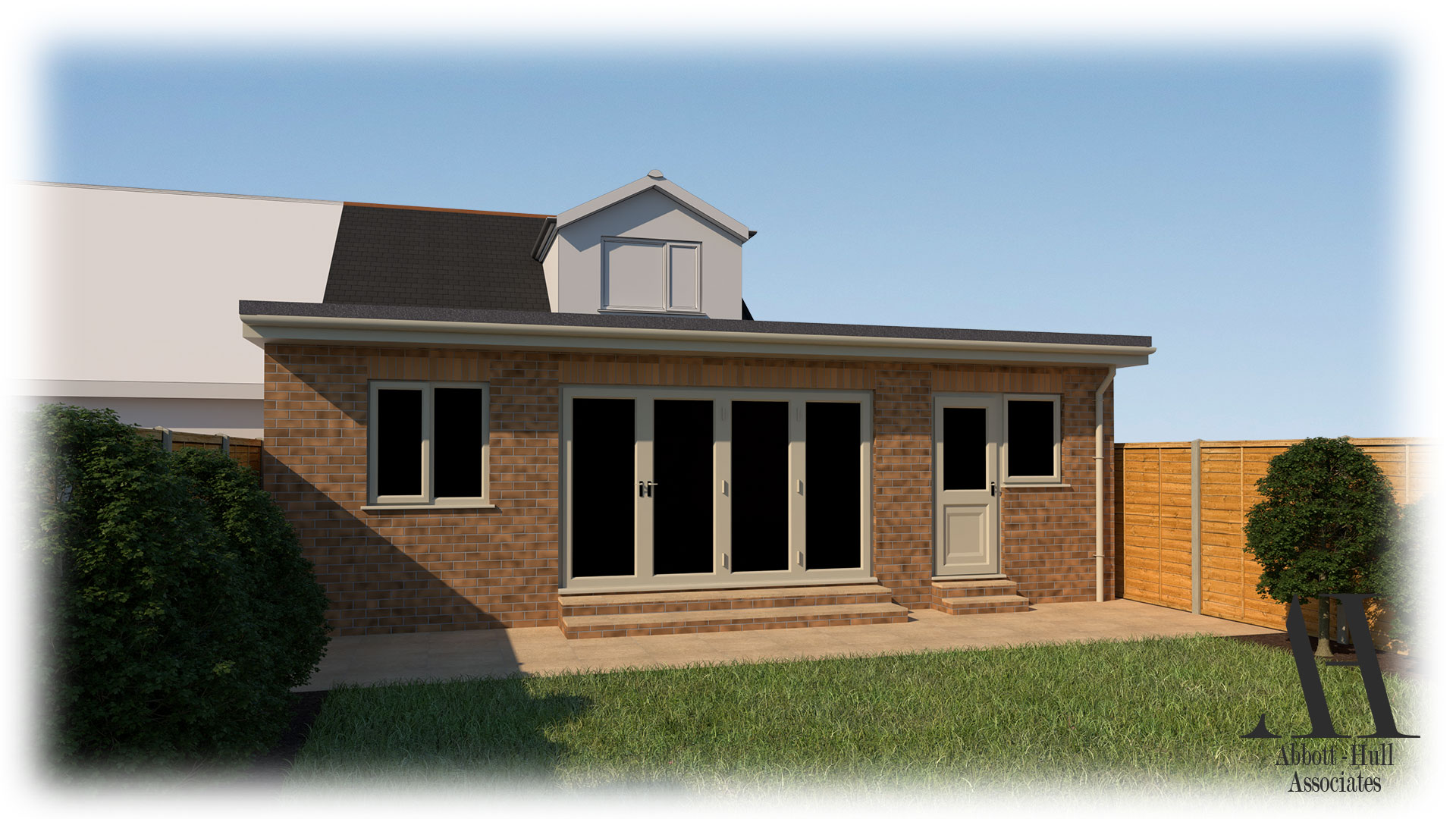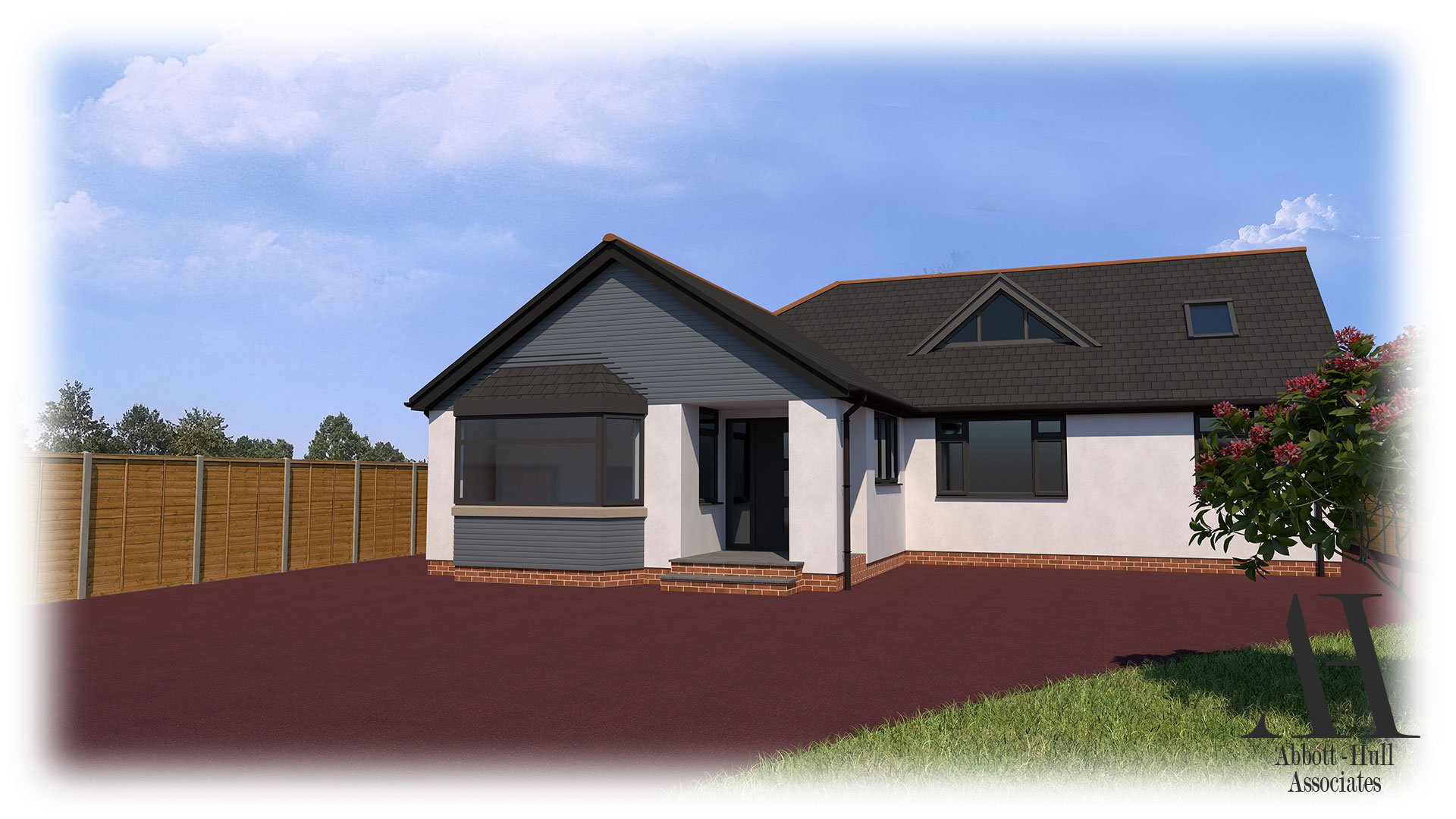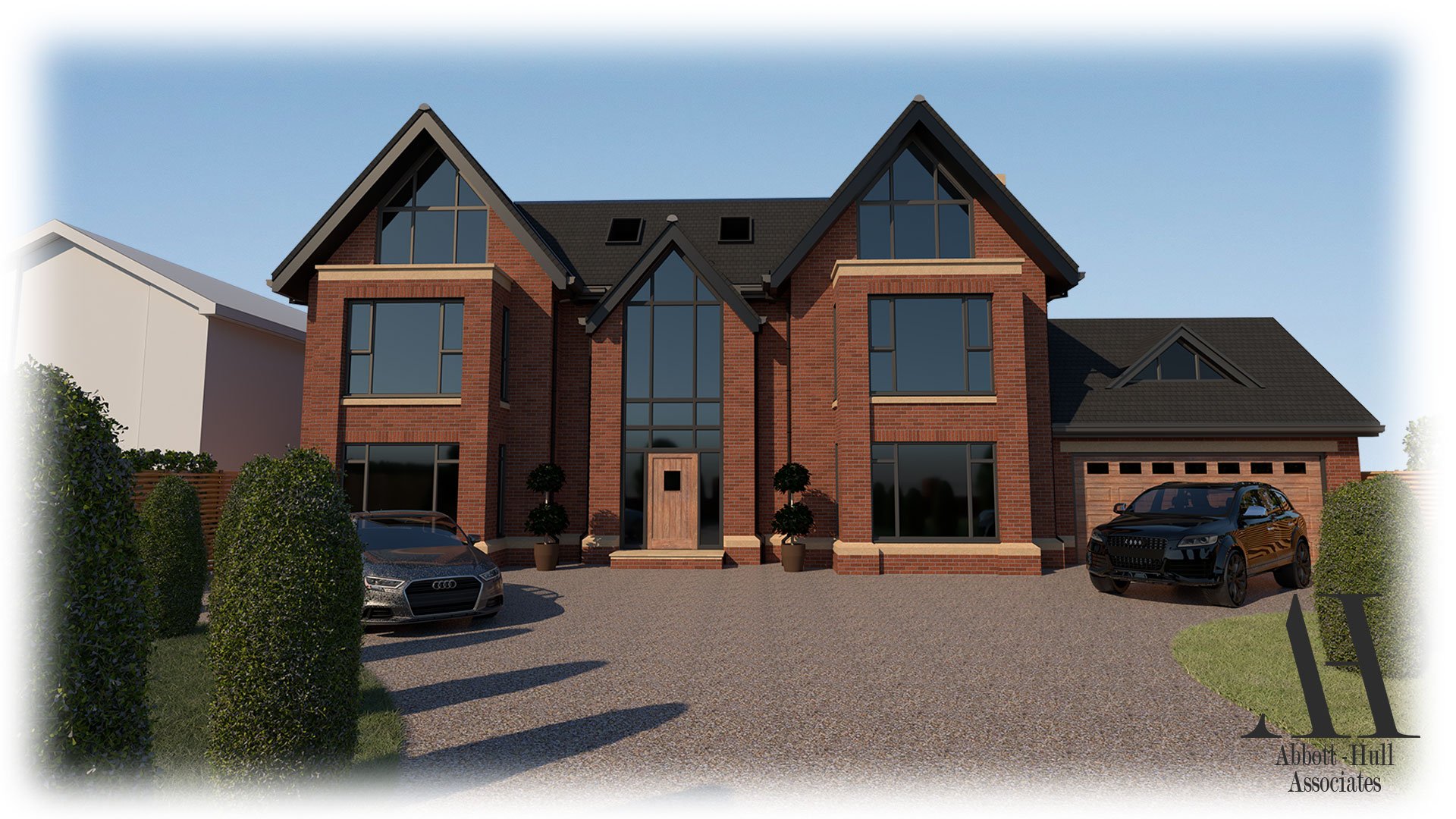Household Planning Application submitted to Wyre Borough Council.
AHP Design has been commissioned to extend the first-floor of an existing 4-bed detached house and remodel the existing conservatory. The proposal will provide a first-floor master suite over the existing garage and convert the existing conservatory into a true single storey extension; the extensions will have a vaulted roof and bi-folding doors looking out to a landscaped garden.
More designs to come soon.

