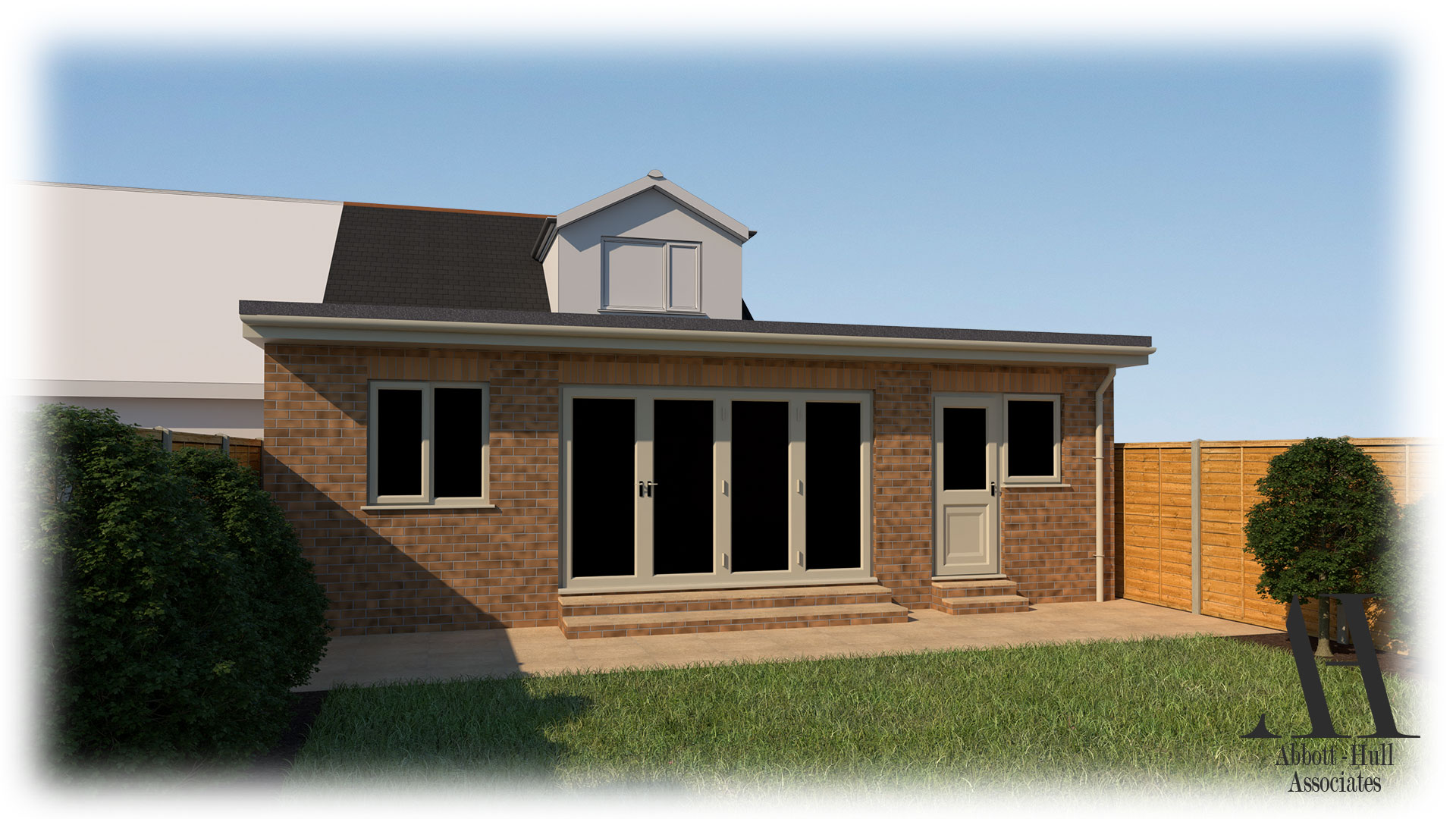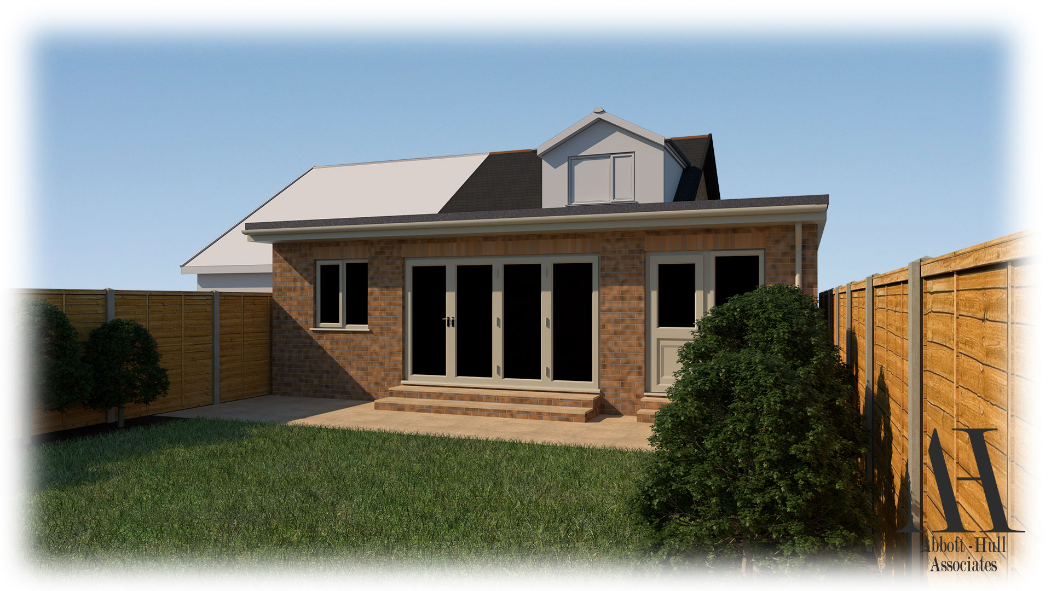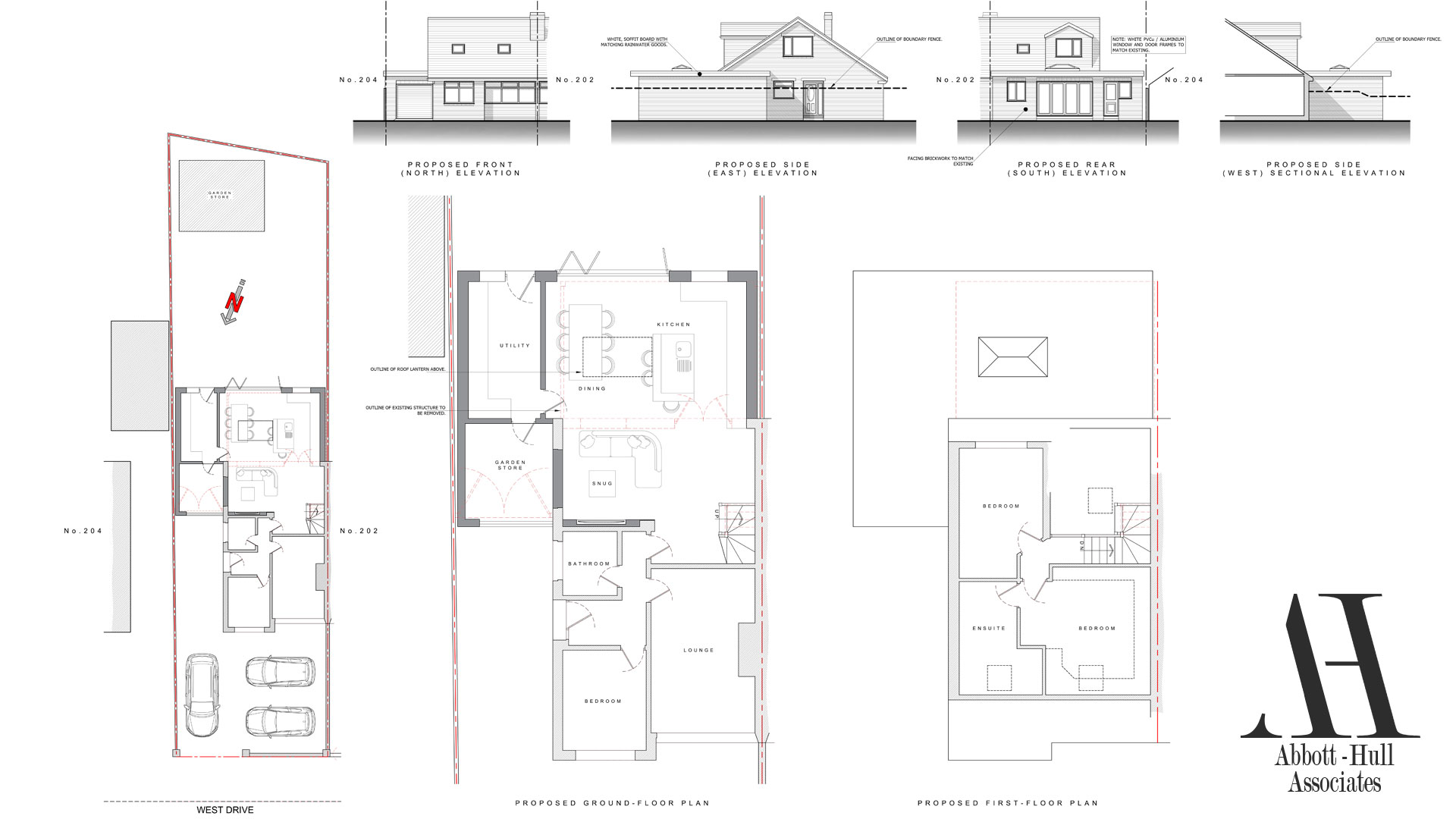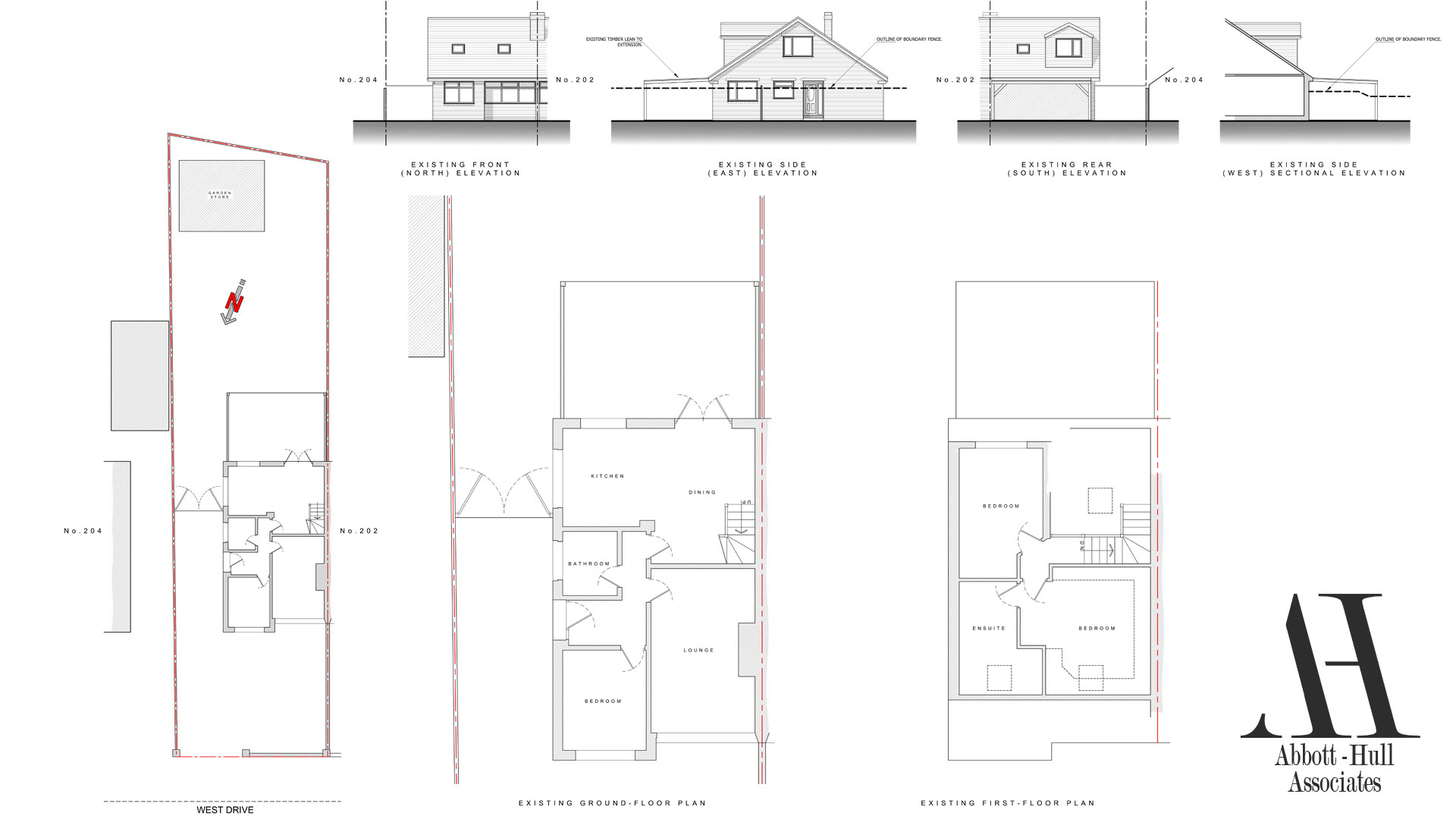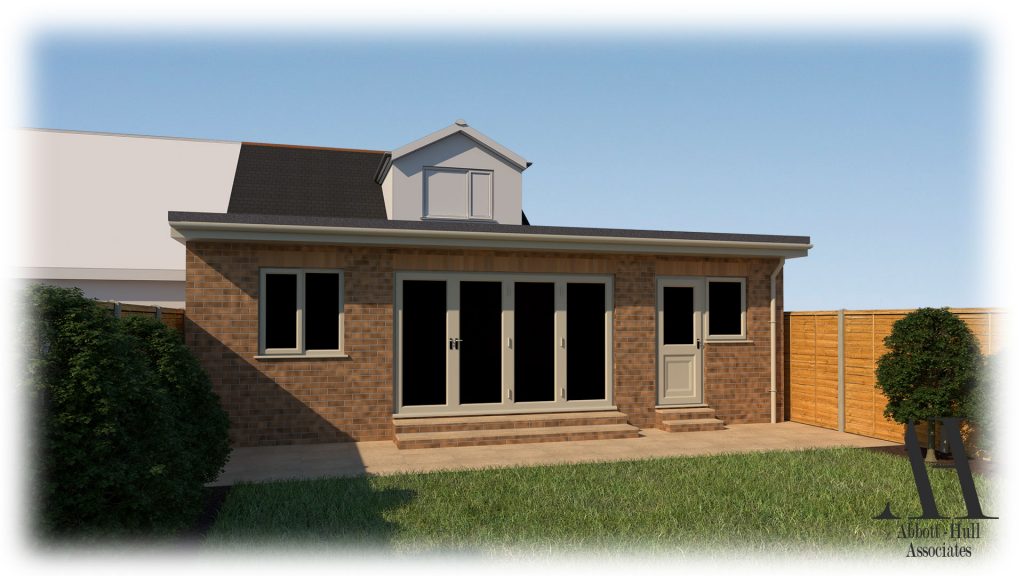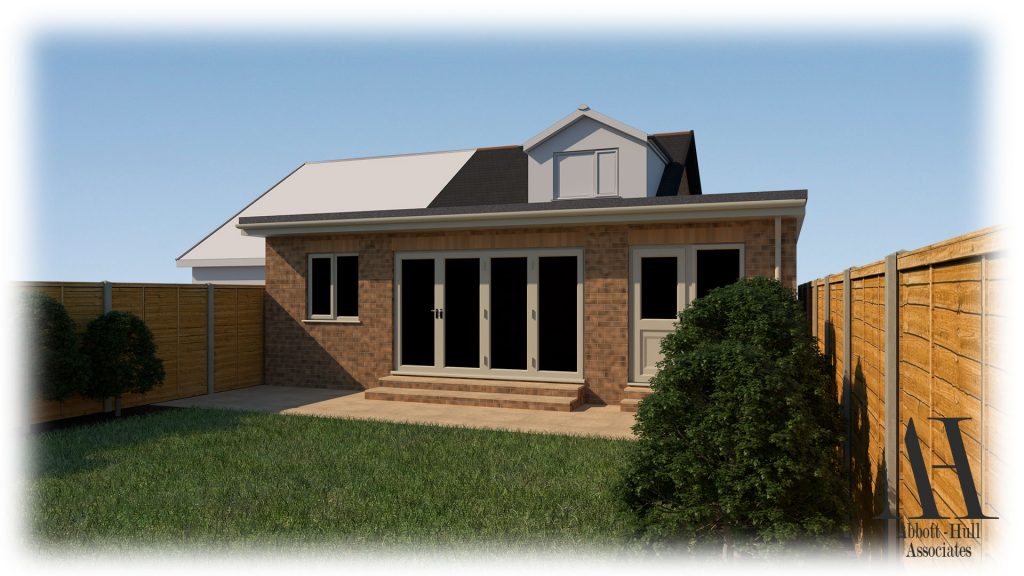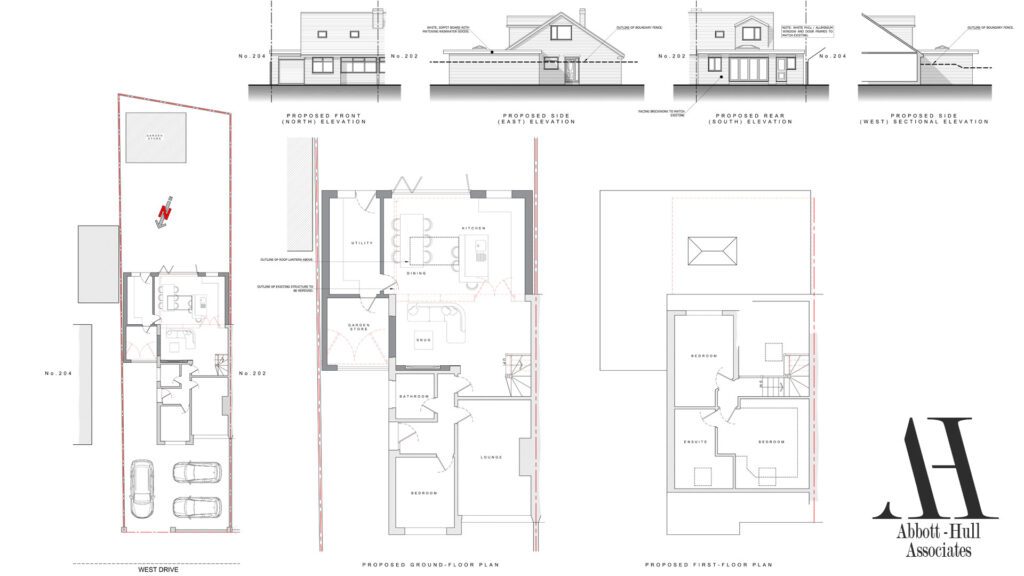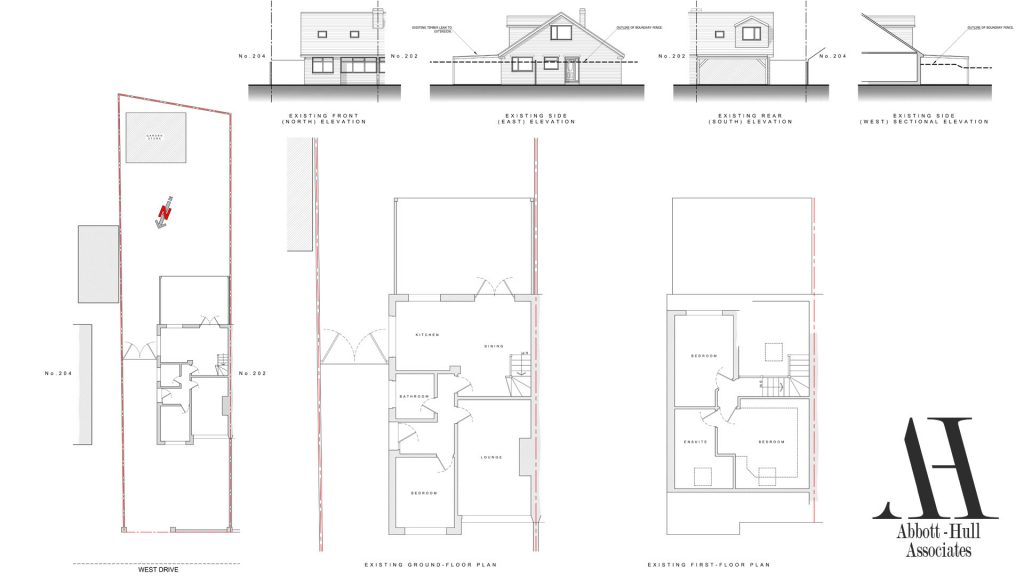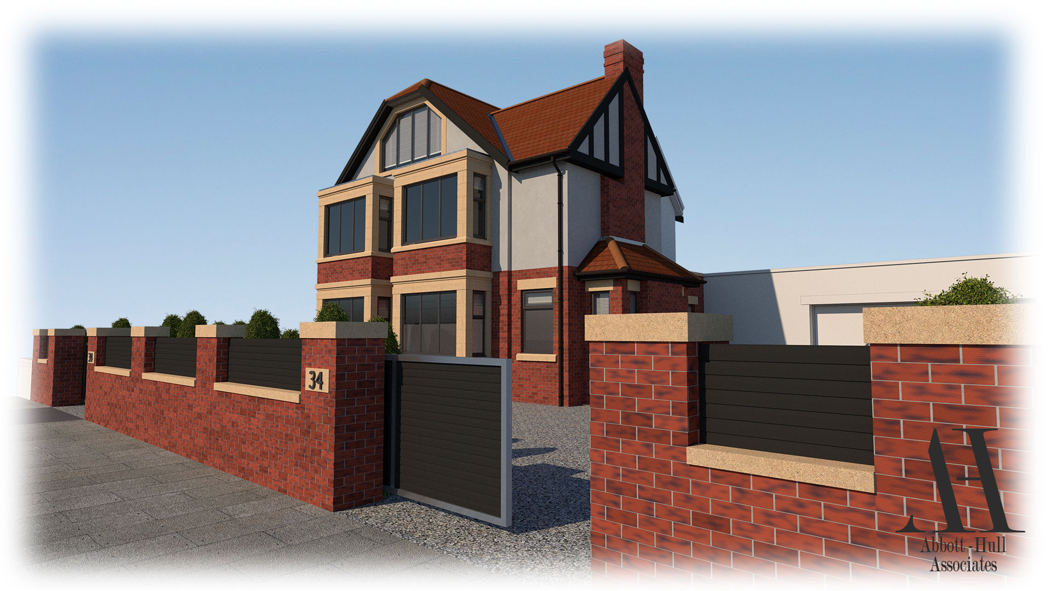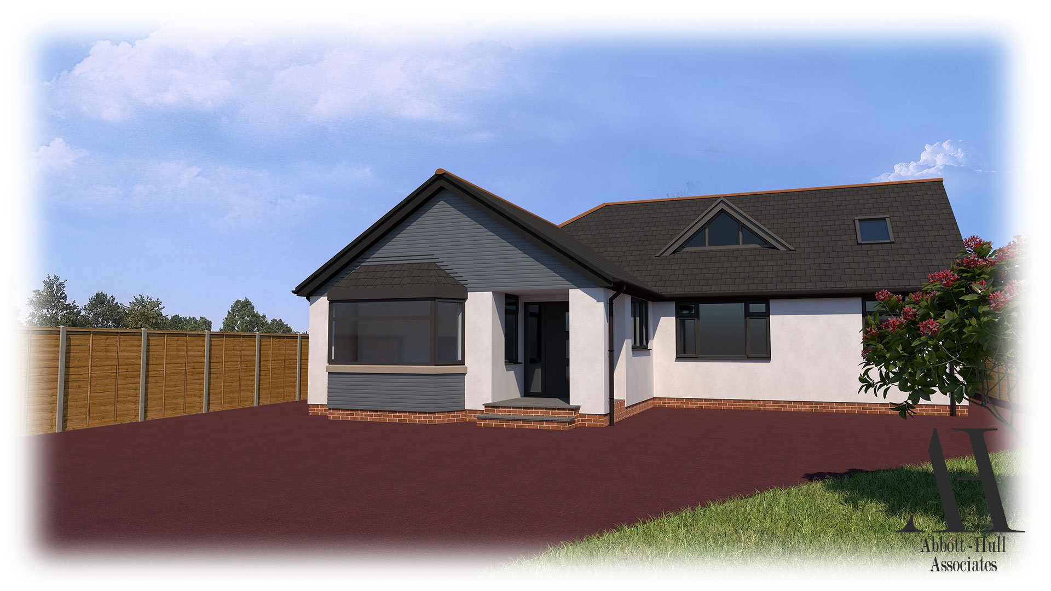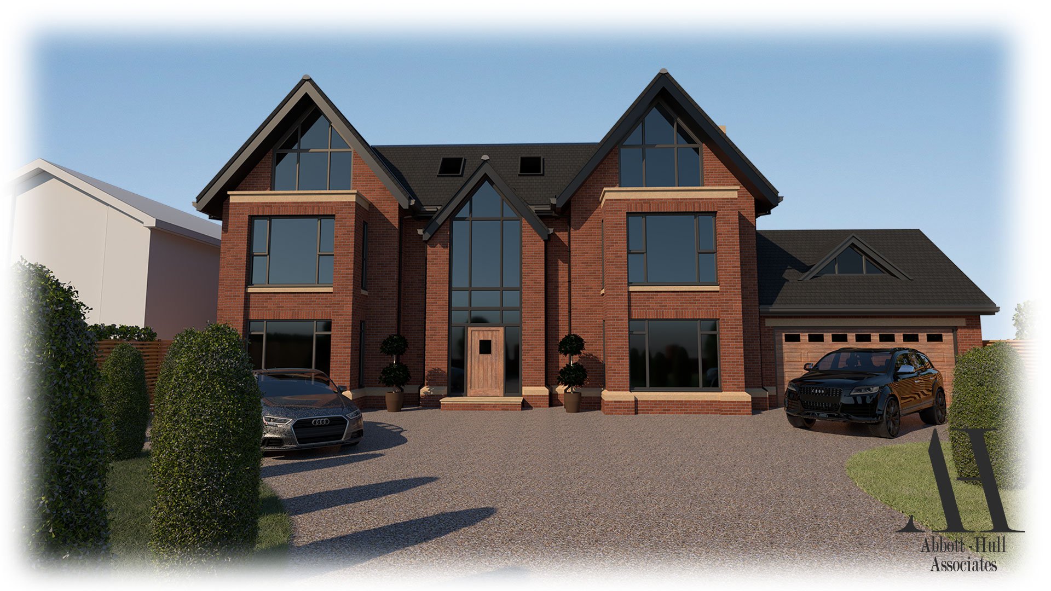Planning Application Submitted to Wyre Borough Council Development Control. Abbott Hull Associates has been appointed to design a single-storey wrap around extension to an existing dormer bungalow on West Drive, Thornton-Cleveleys.
The proposed wrap around extension has been designed to provide an open plan kitchen, sitting and dining area. A large utility room is accessed off the kitchen / dining area, the utility room provides a link to the garden store which has a large roller garage door facing the front of the property. The extension will be 9.1m wide along the rear and has a depth of 7.8m along the side of the property. A set of 3.4m wide bi-folding doors, a large window and a 1.2 x 2.4m roof lantern have all been designed to provide lots of natural light.
More designs to come soon.

