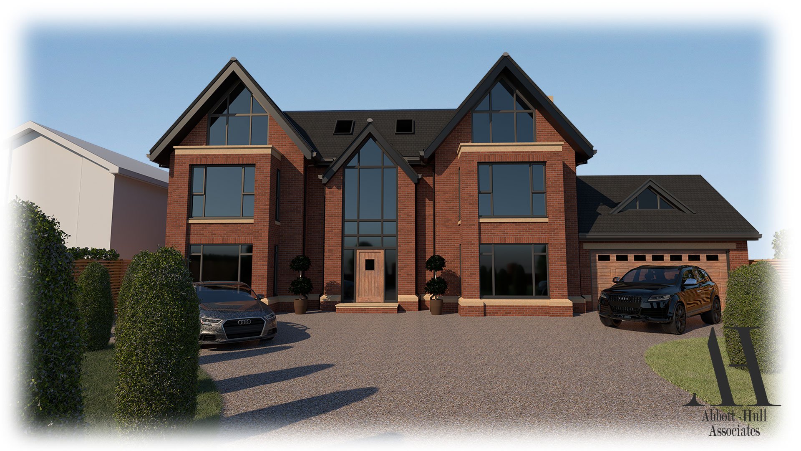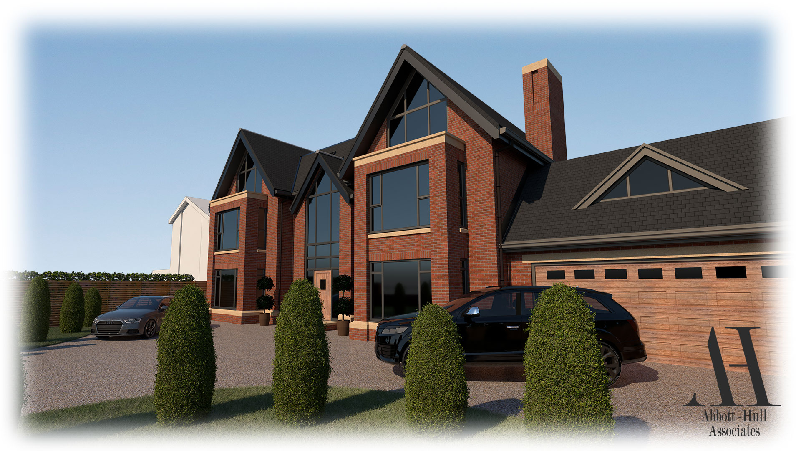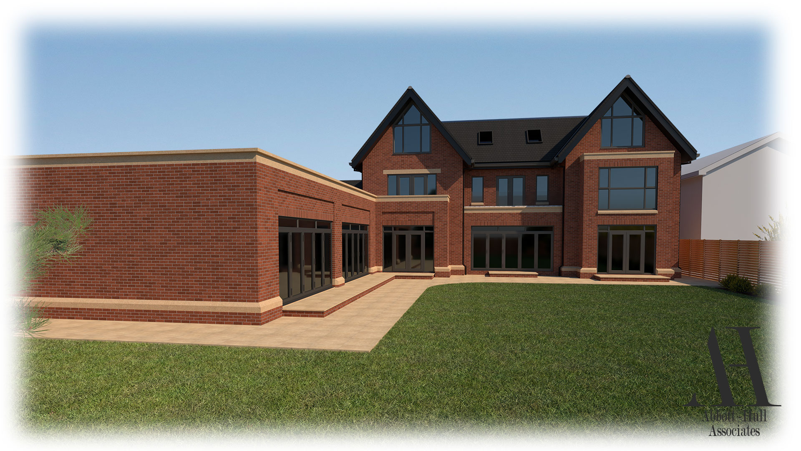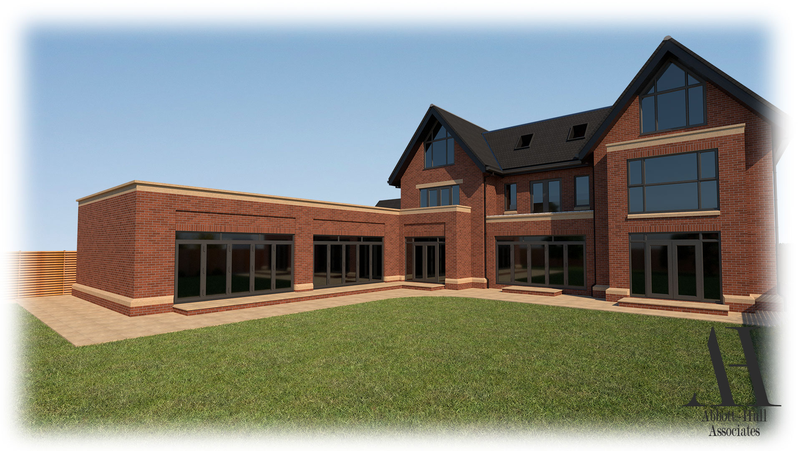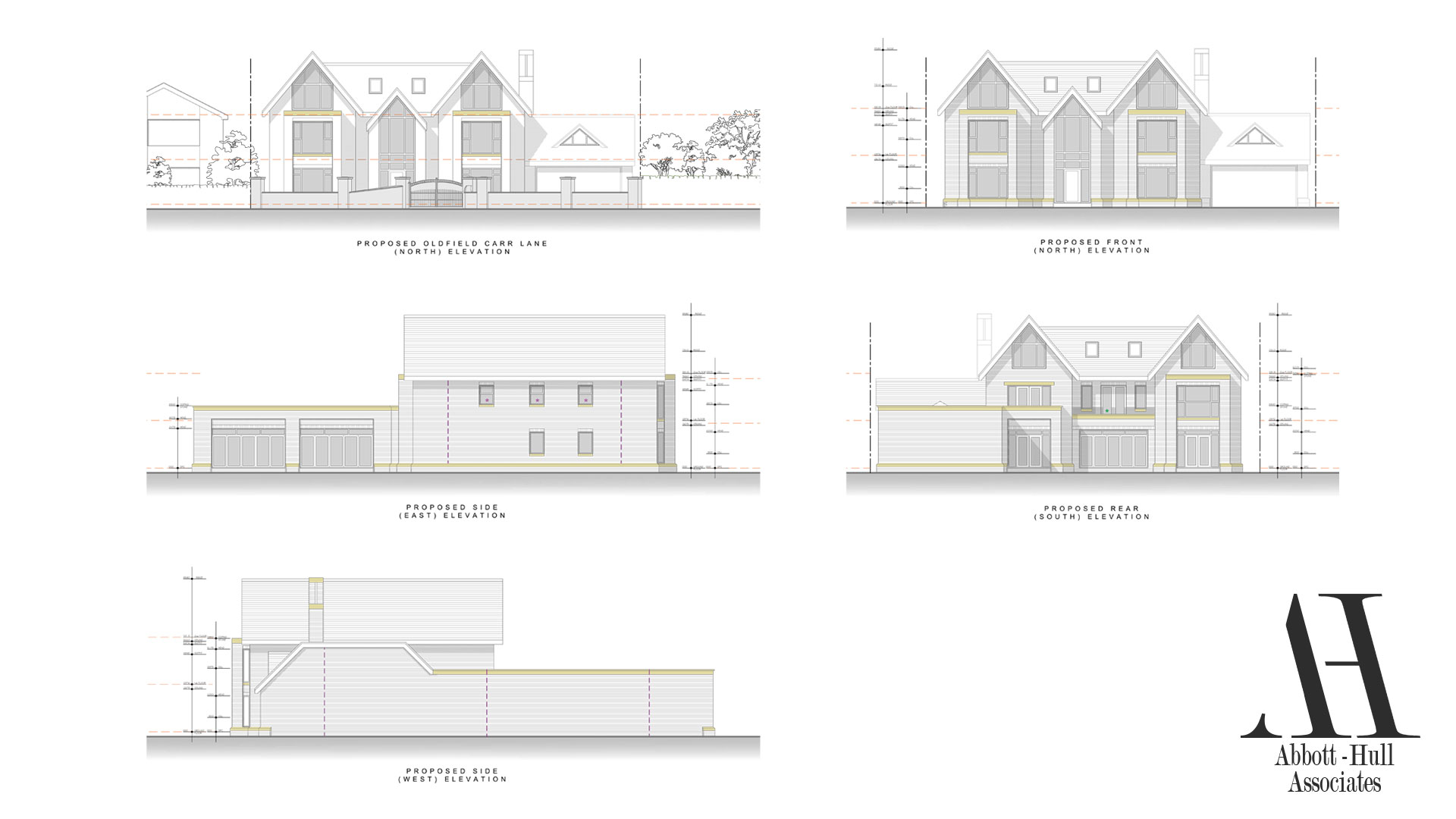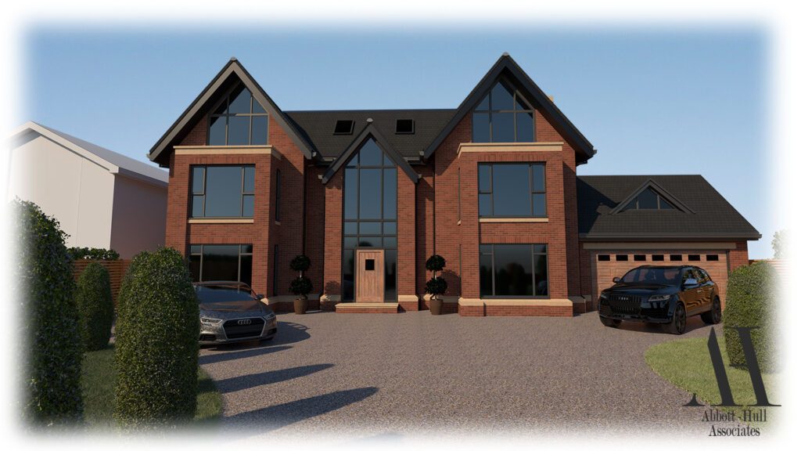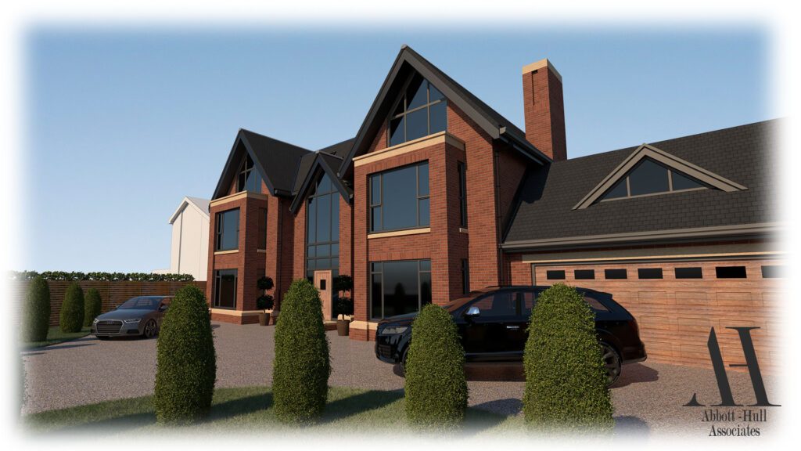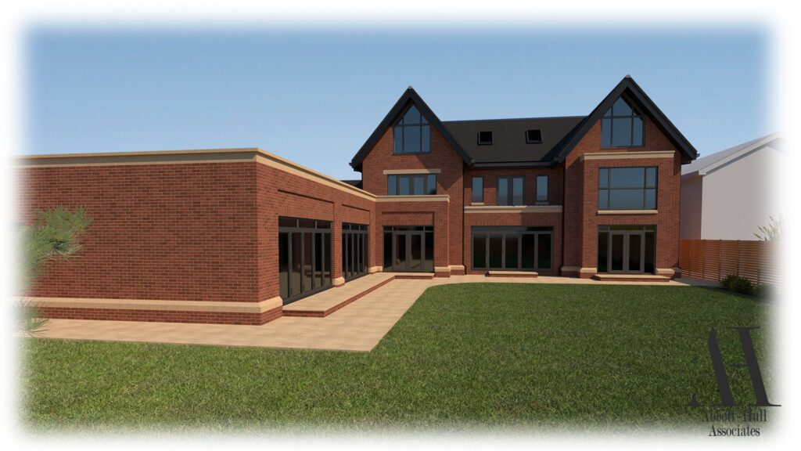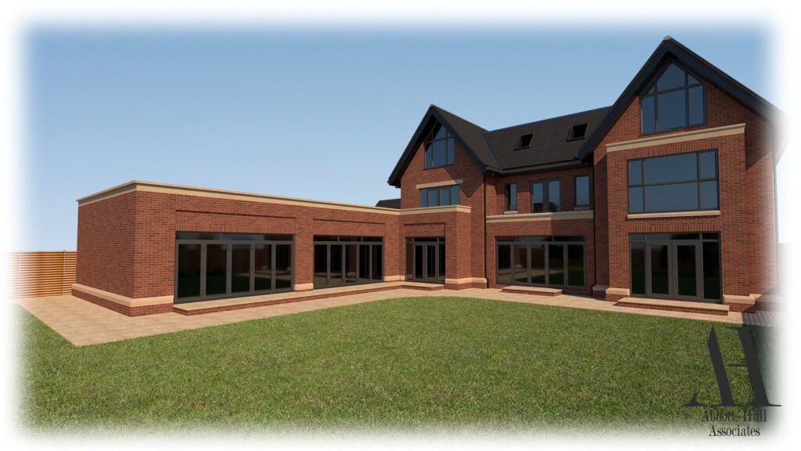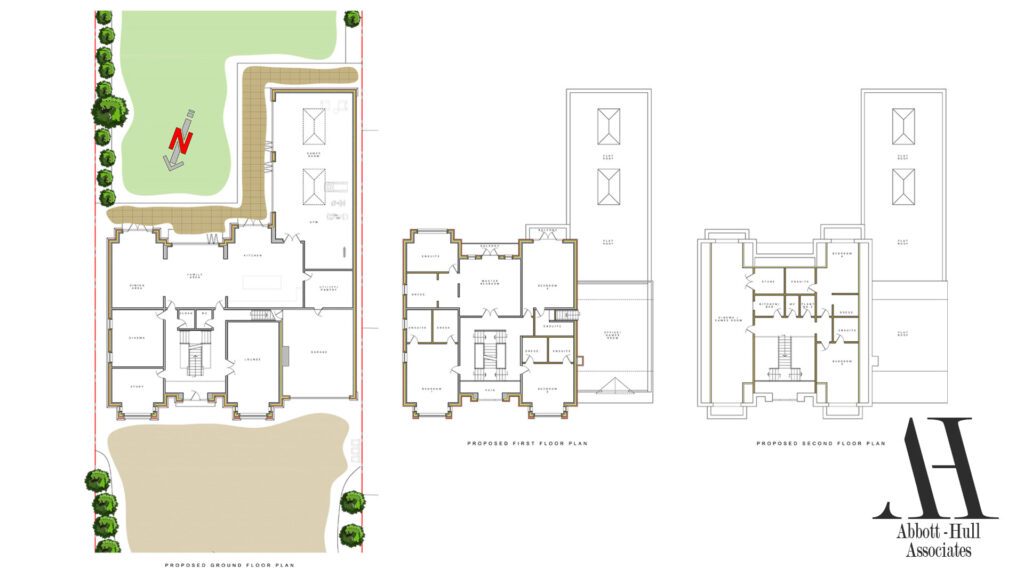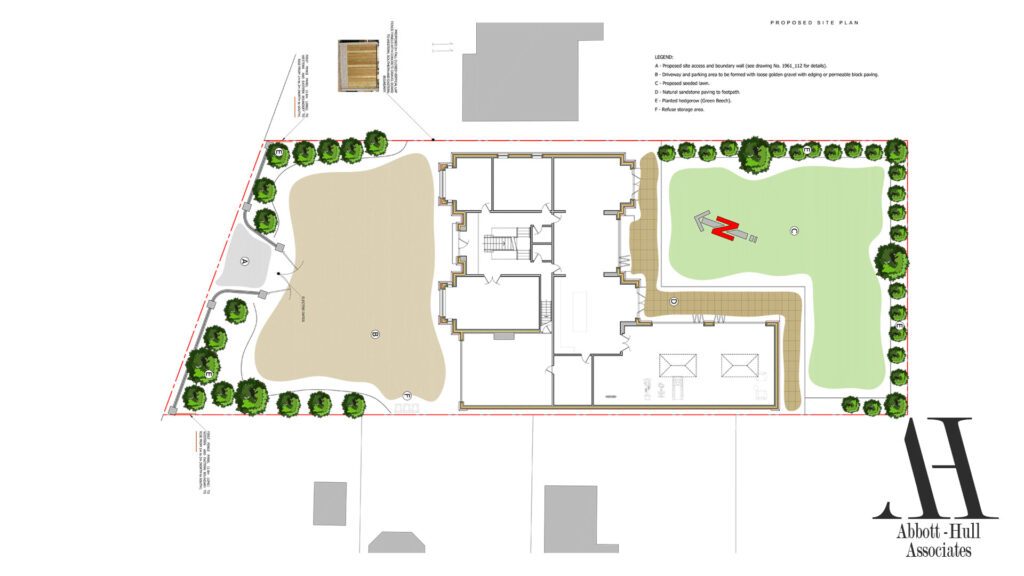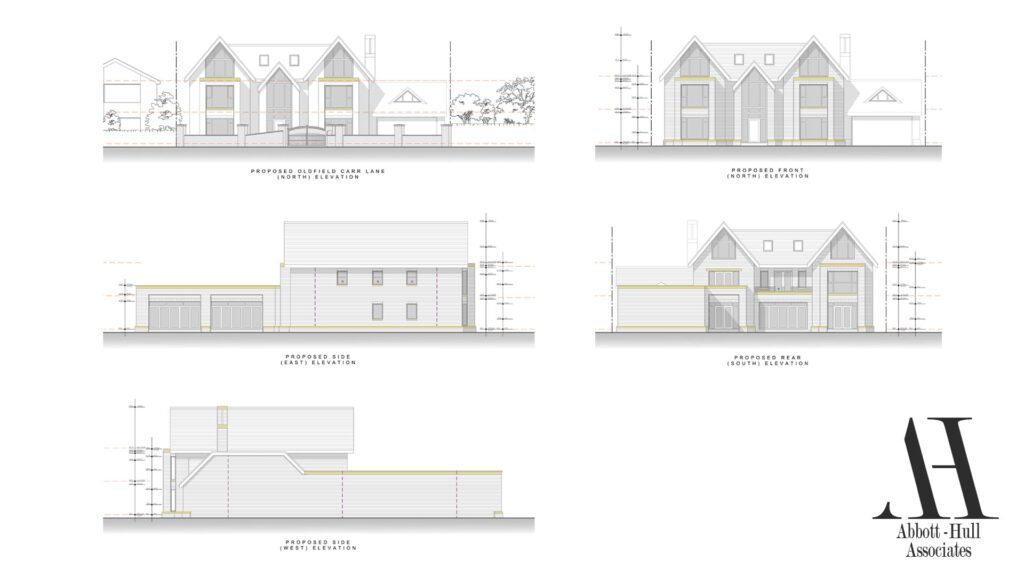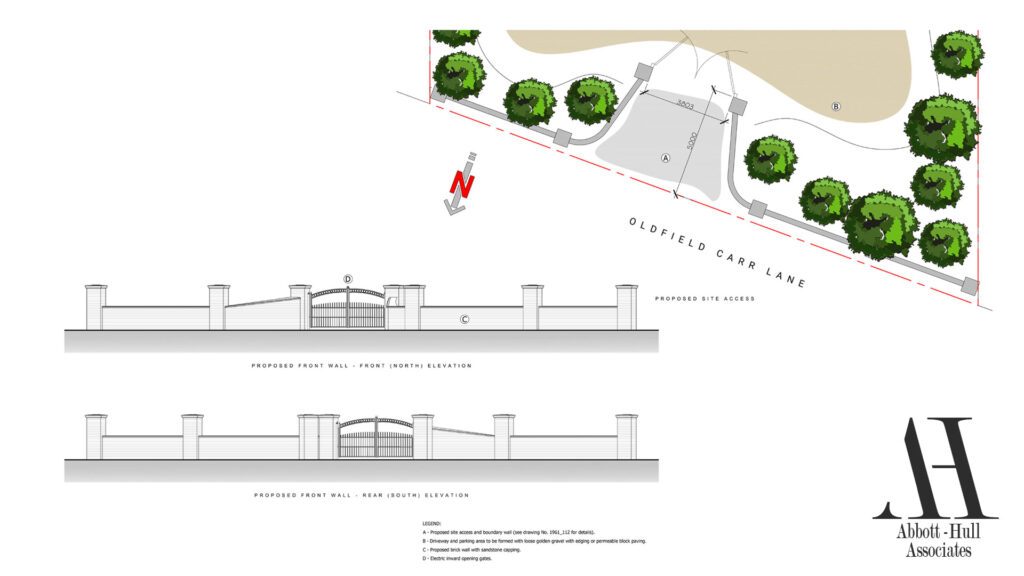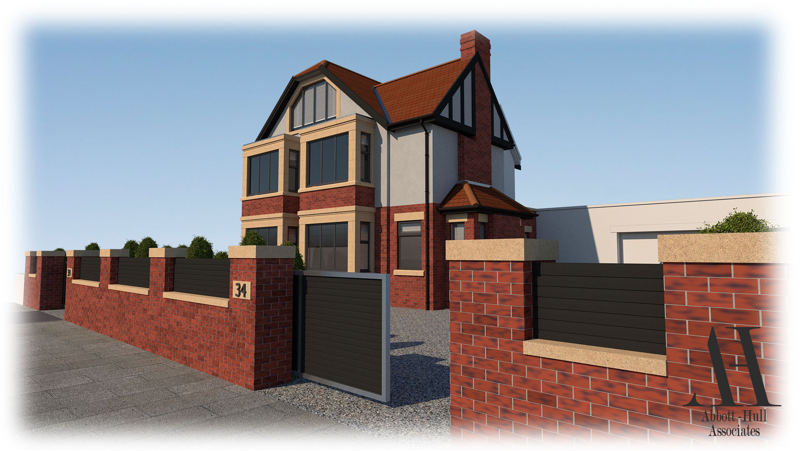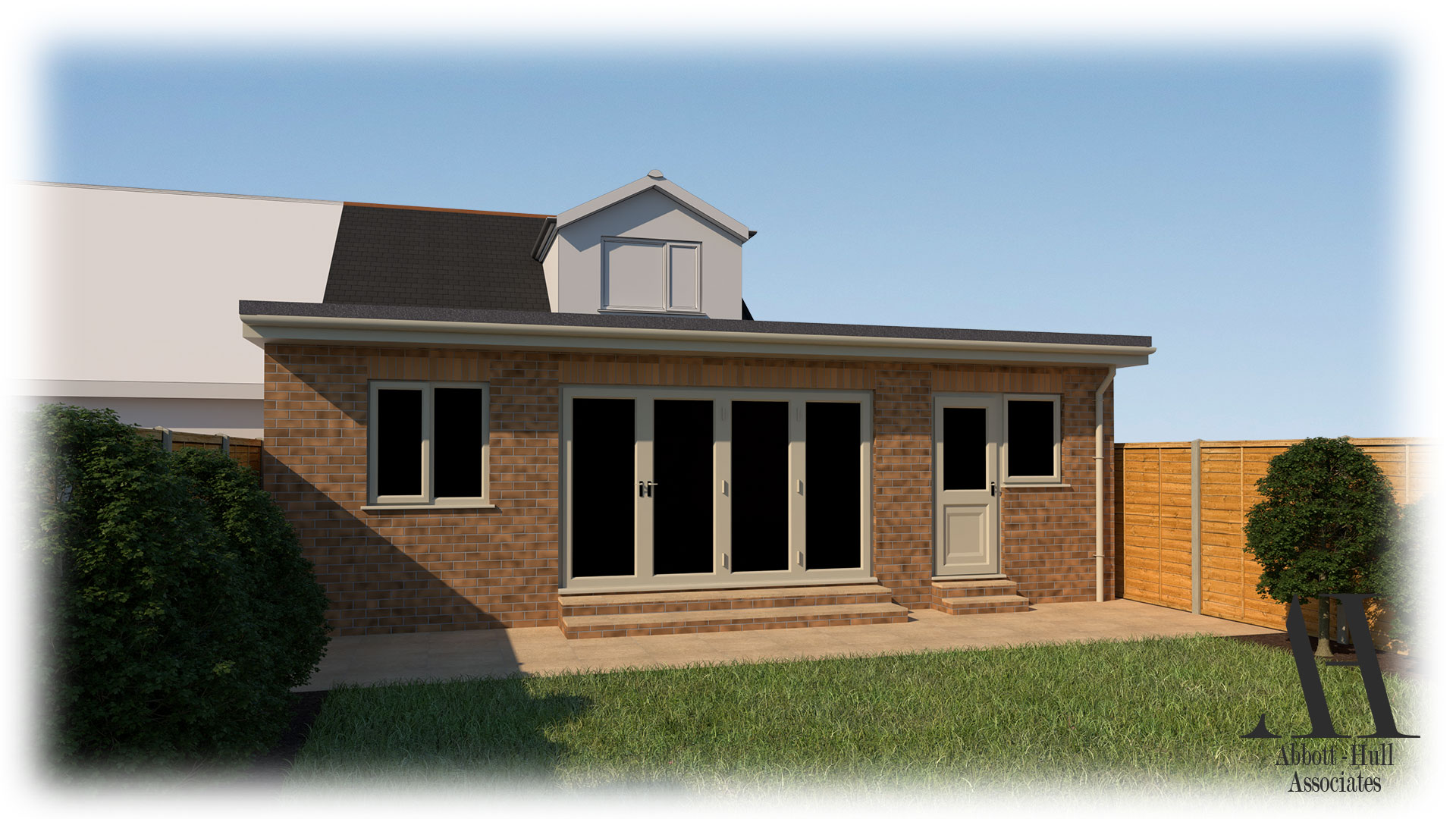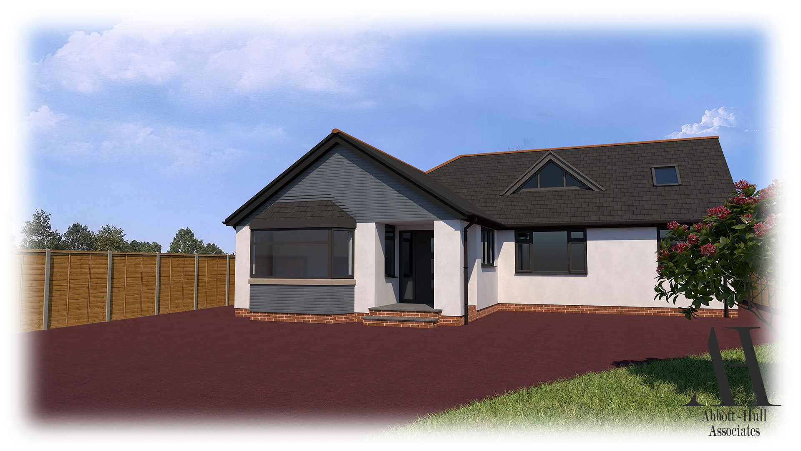Planning Permission Granted by Wyre Borough Council Development Control for a 8700 ft² luxury modern contemporary 6 bed 6 bath home.
Abbott Hull Associates were appointed to design a new detached home on Oldfield Carr Lane, Poulton-le-Fylde. The new dwelling has three floors and will provide the following:
- At ground-floor a large open plan kitchen, dining and family room, gym with garden views, a large formal lounge, cinema room and a study. There is also a large double garage at ground level with a games room above.
- At first-floor level there are four large Bedrooms all with en-suites and dressing rooms. There are 2 rear facing balconies accessed off two large bedrooms.
- The second-floor level has 2 large en-suite bedroom and a full depth cinema/entertainment space.
Abbott Hull Associates have worked with Wyre Borough Council in order to deliver a unique, modern contemporary family home that maximises the sites full potential.

