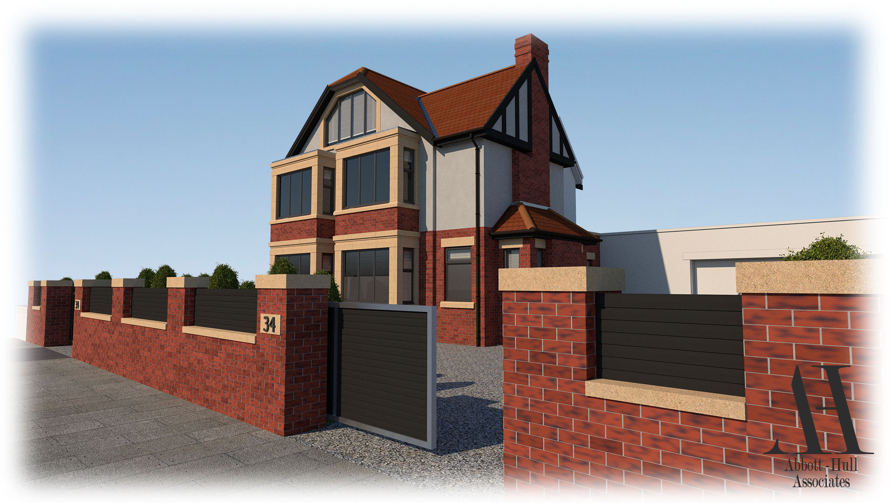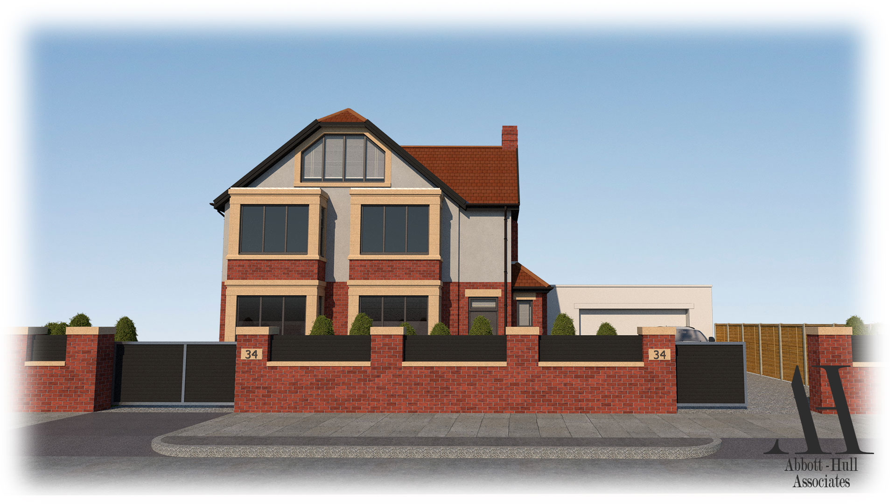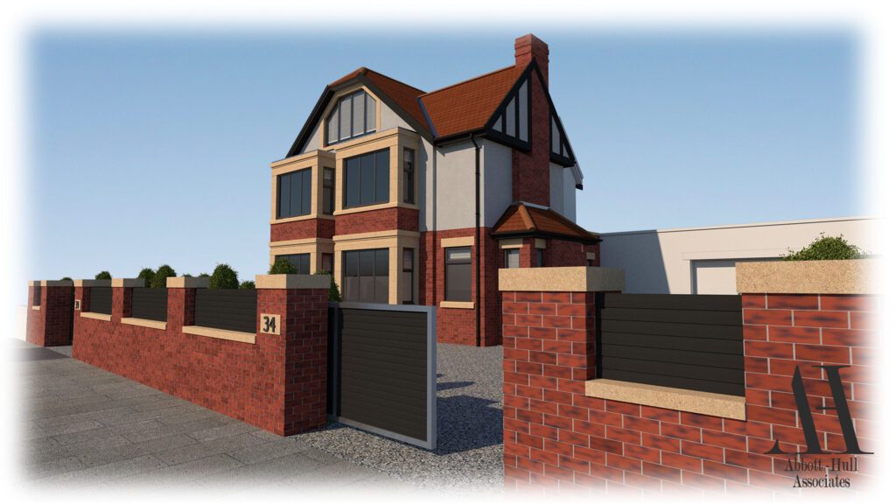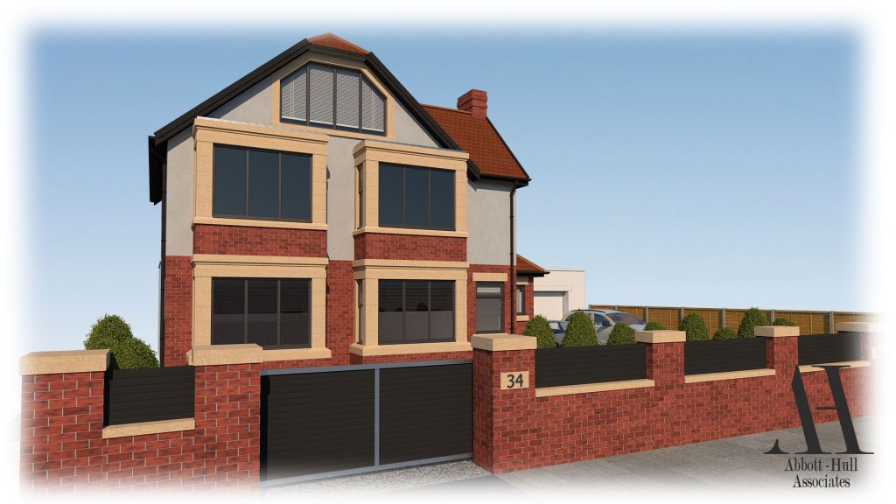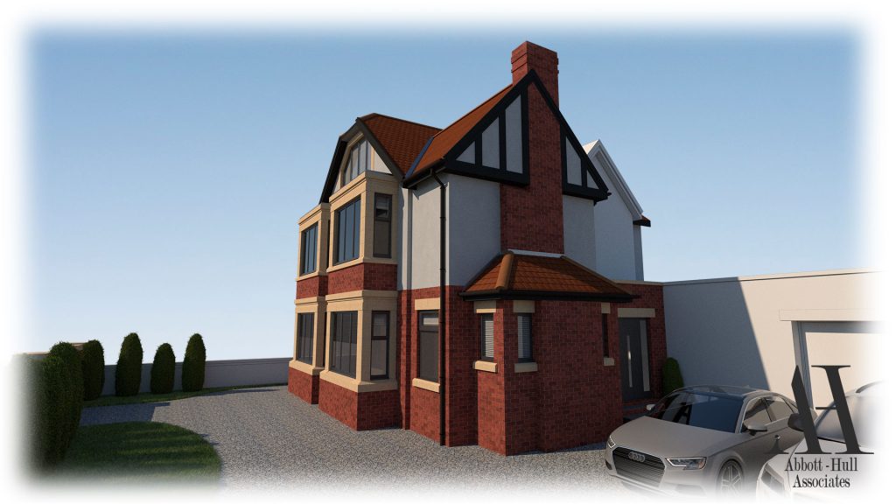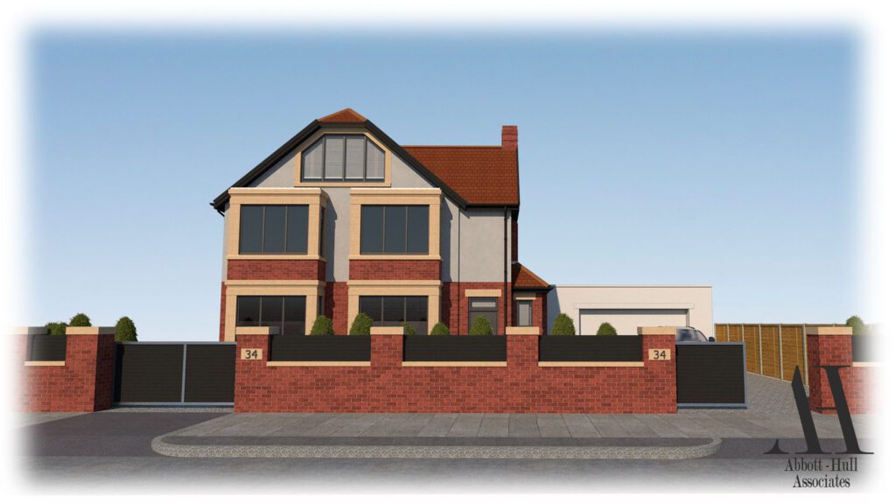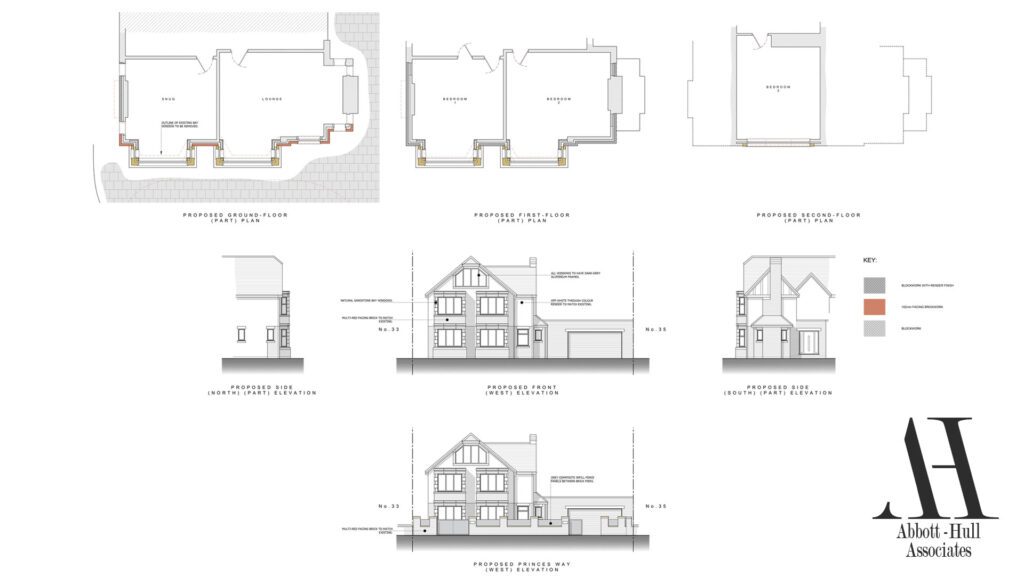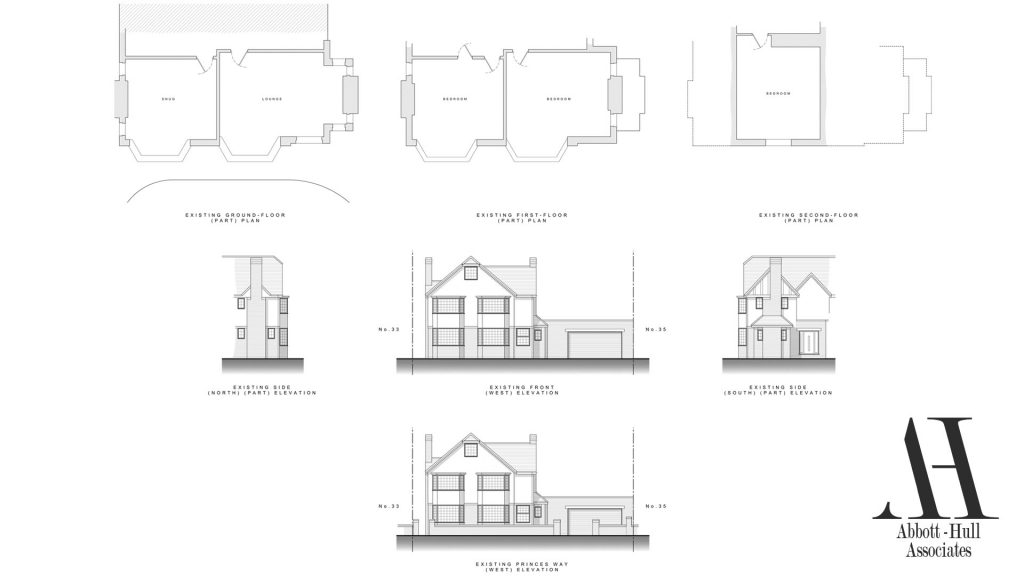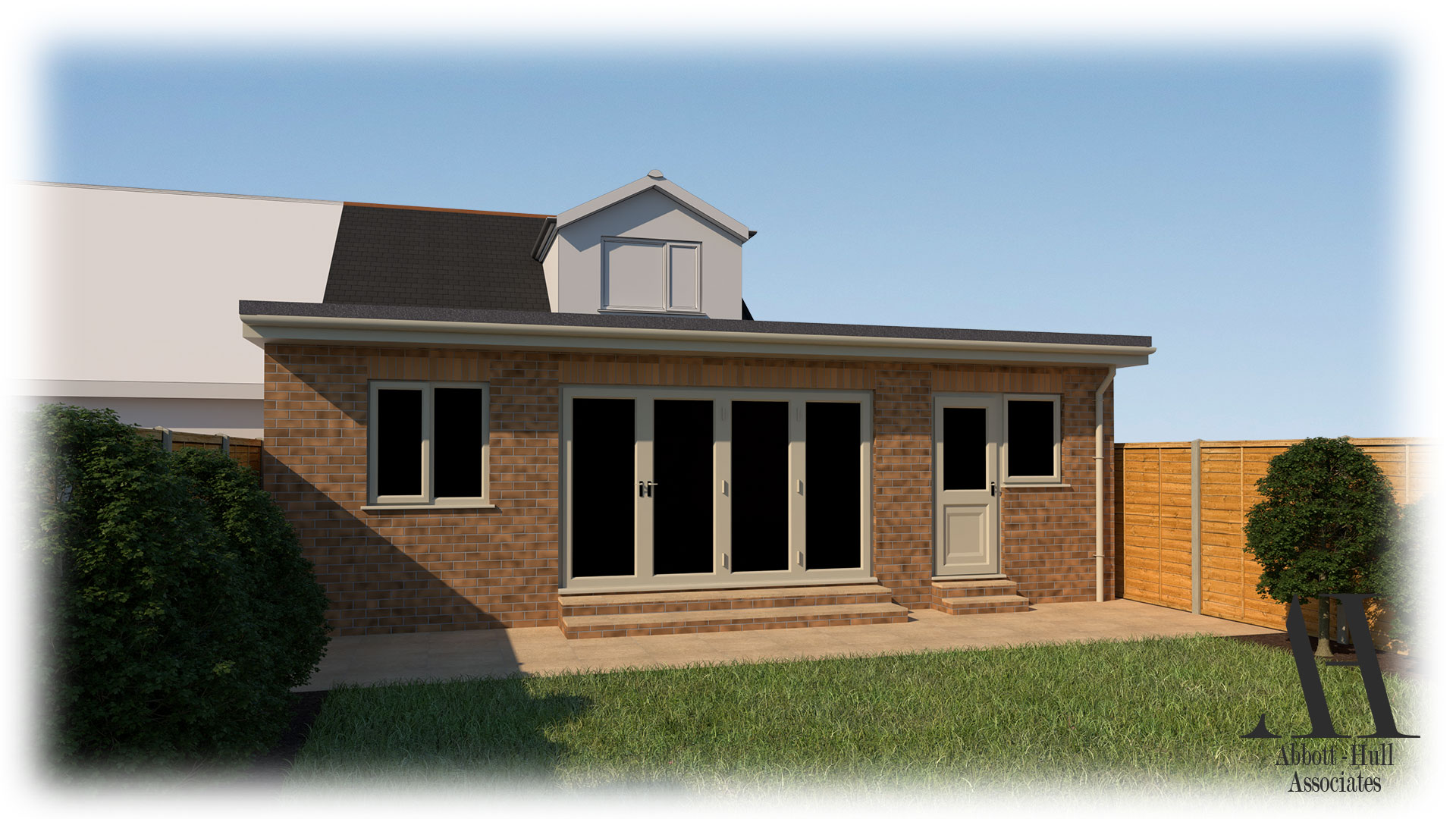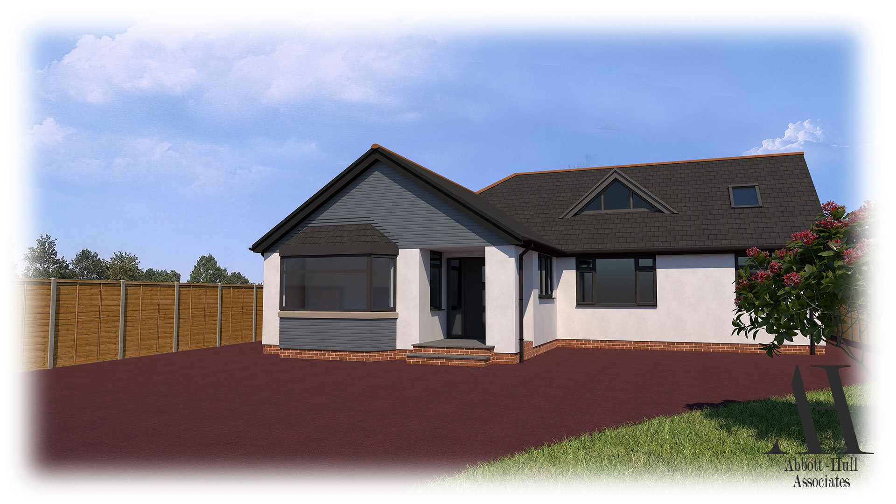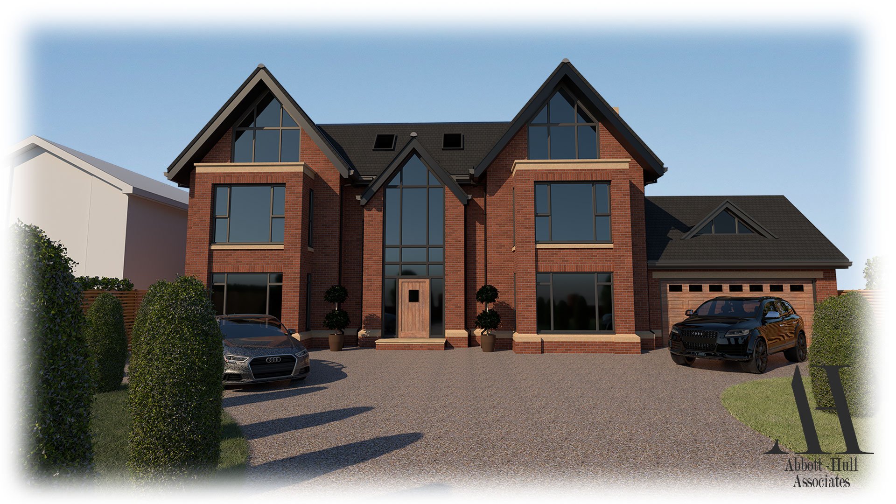Planning Application Submitted to Wyre Borough Council Development Control. Abbott Hull Associates was appointed to remodel the front and provide a design for a new boundary wall for a detached home on Princes Way, Fleetwood. The property overlooks Fleetwood Golf Club and has fantastic views of the Irish Sea and the Lake District.
The remodelled front elevation will include the formation of two, two-storey sandstone box bay windows and a large second-floor gable window. The windows have all been designed to provide lots of natural light and make the most of the coastal views.
The design also includes the provision of an additional vehicle access point and reconfiguring the existing access to provide symmetry. The new brick and sandstone wall will have dark-grey infill panels to match the proposed sliding gates.
More designs to come soon.

