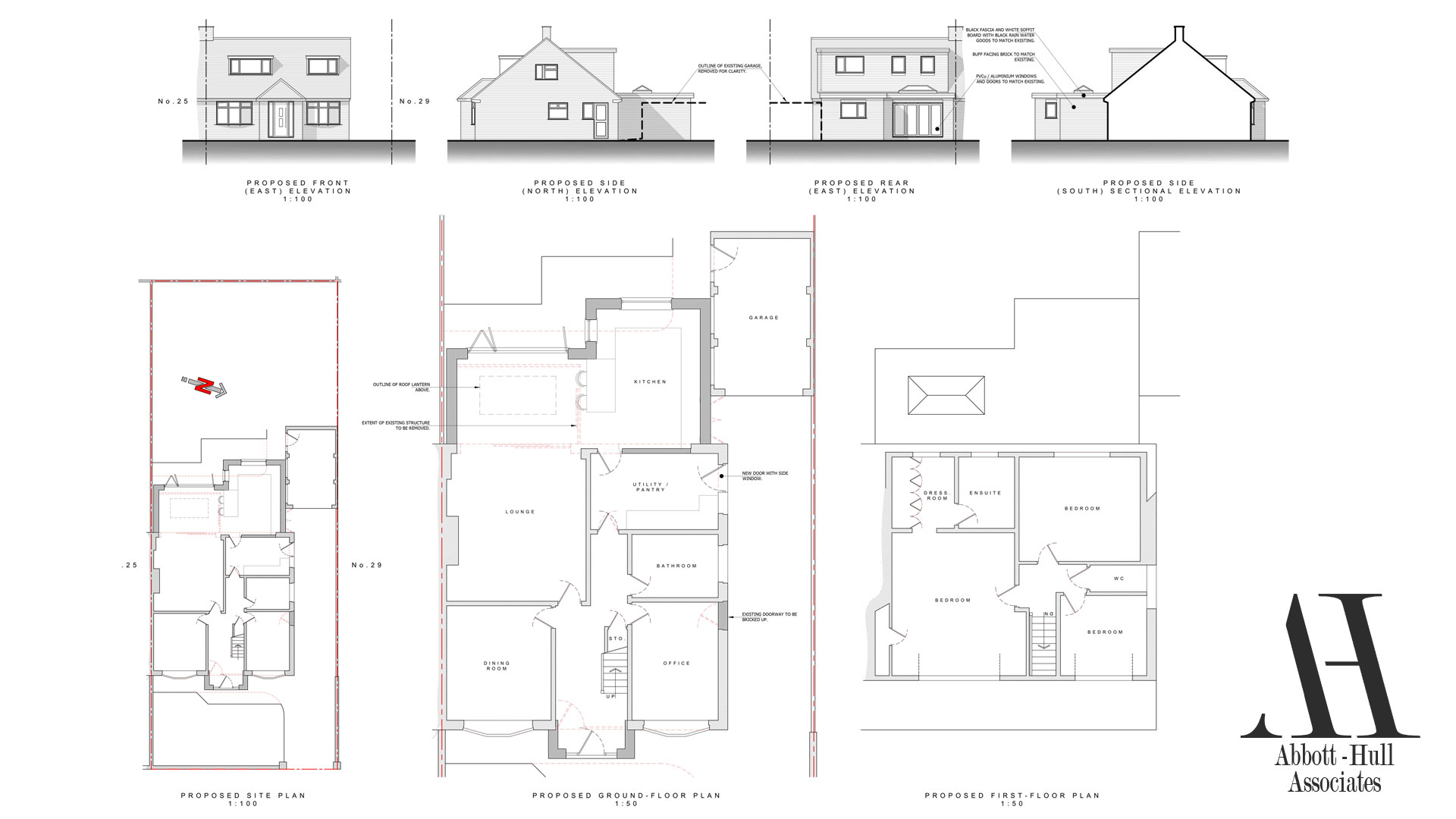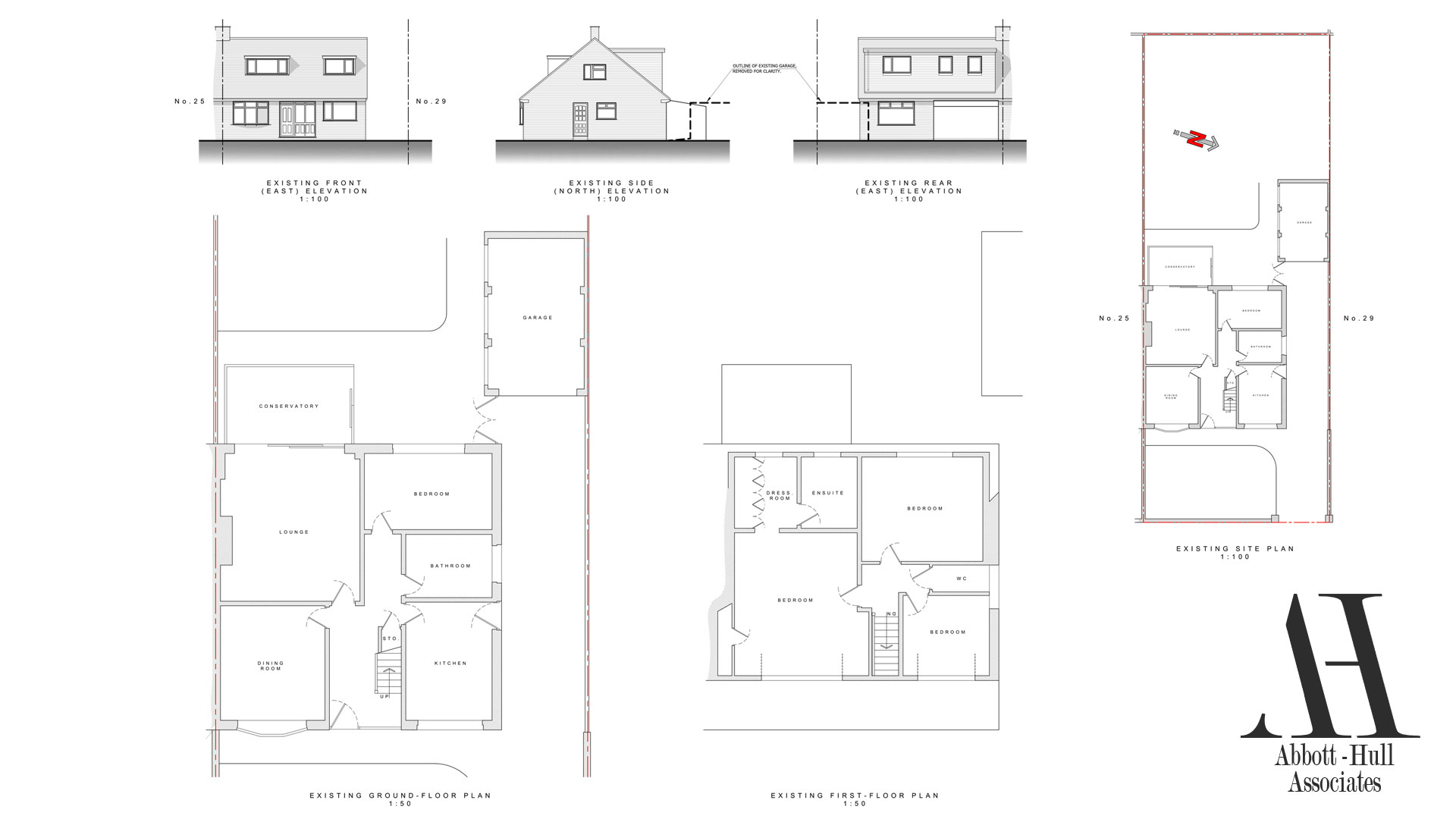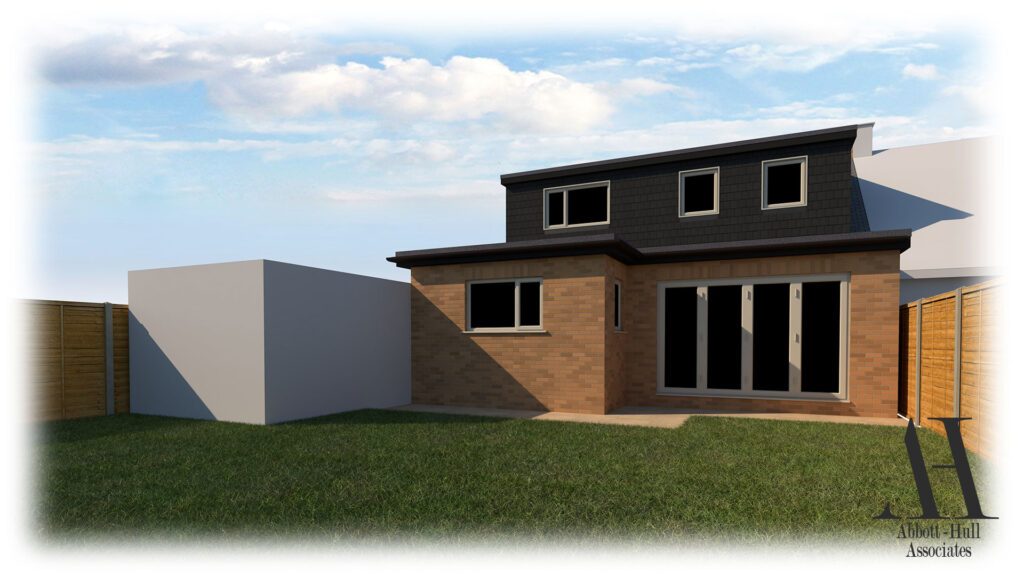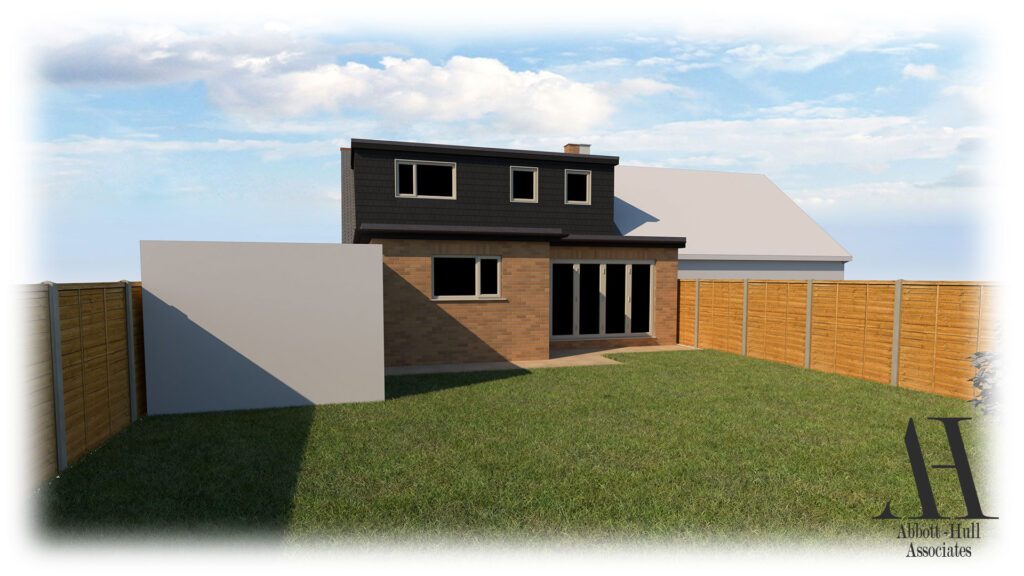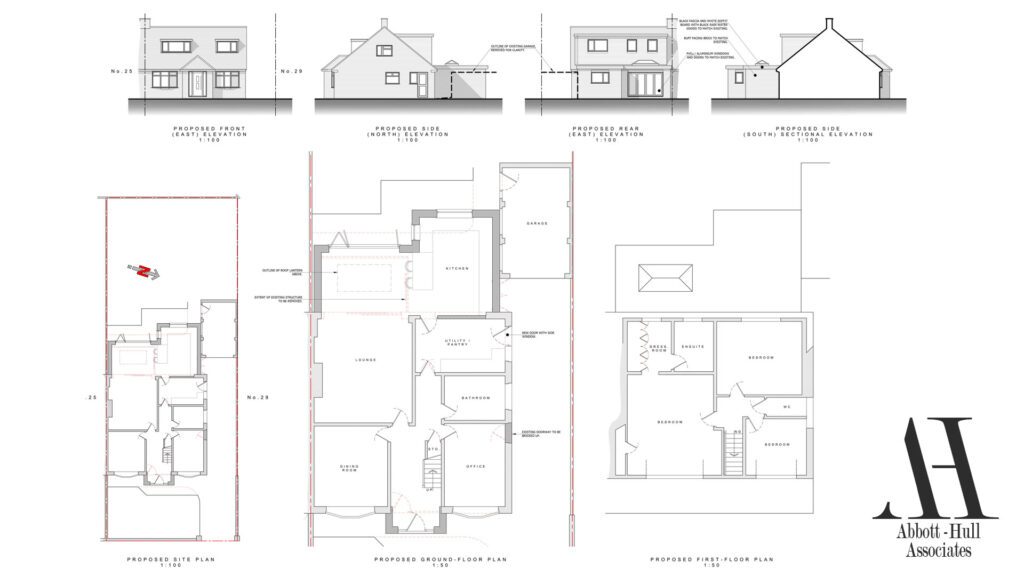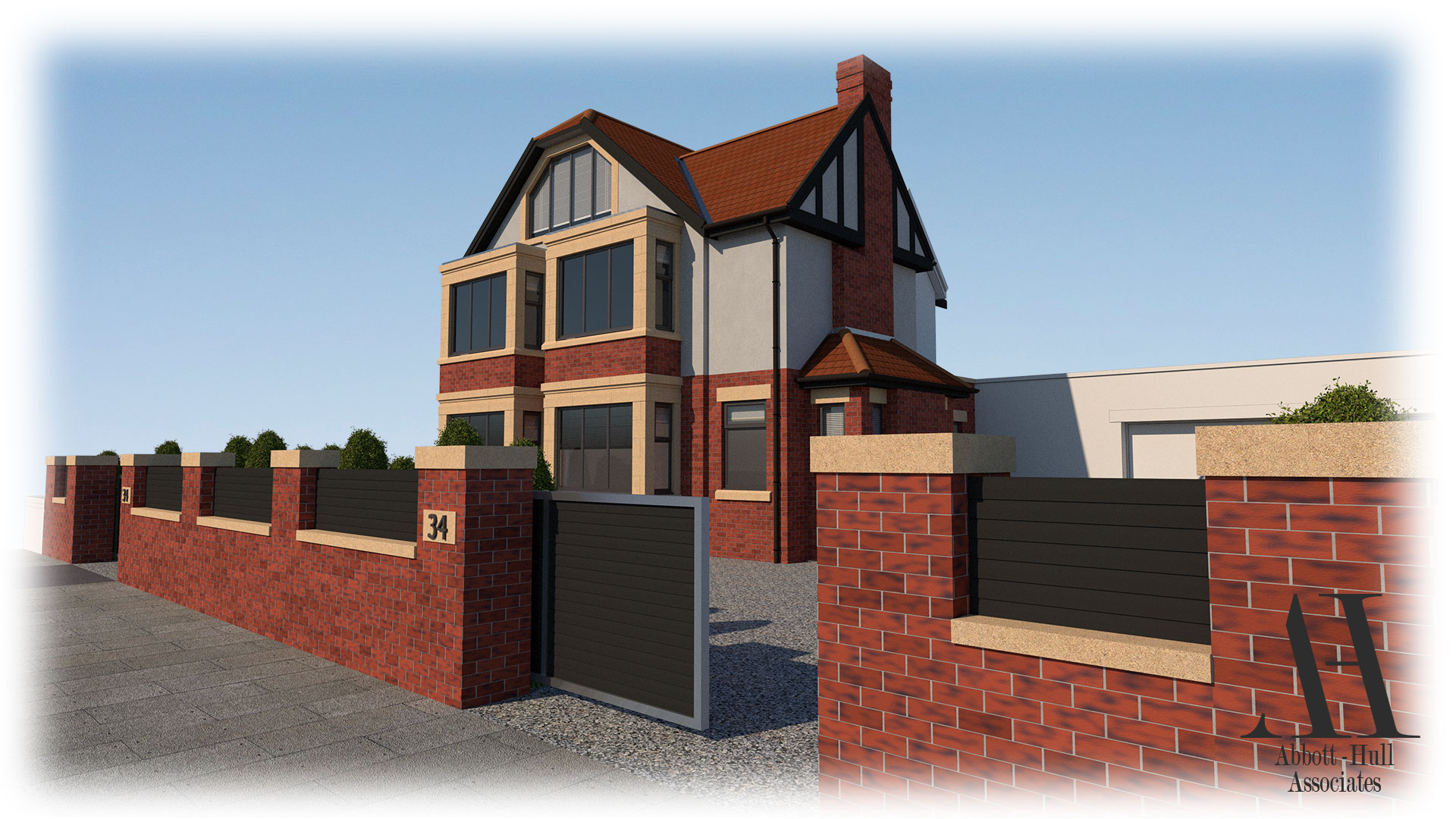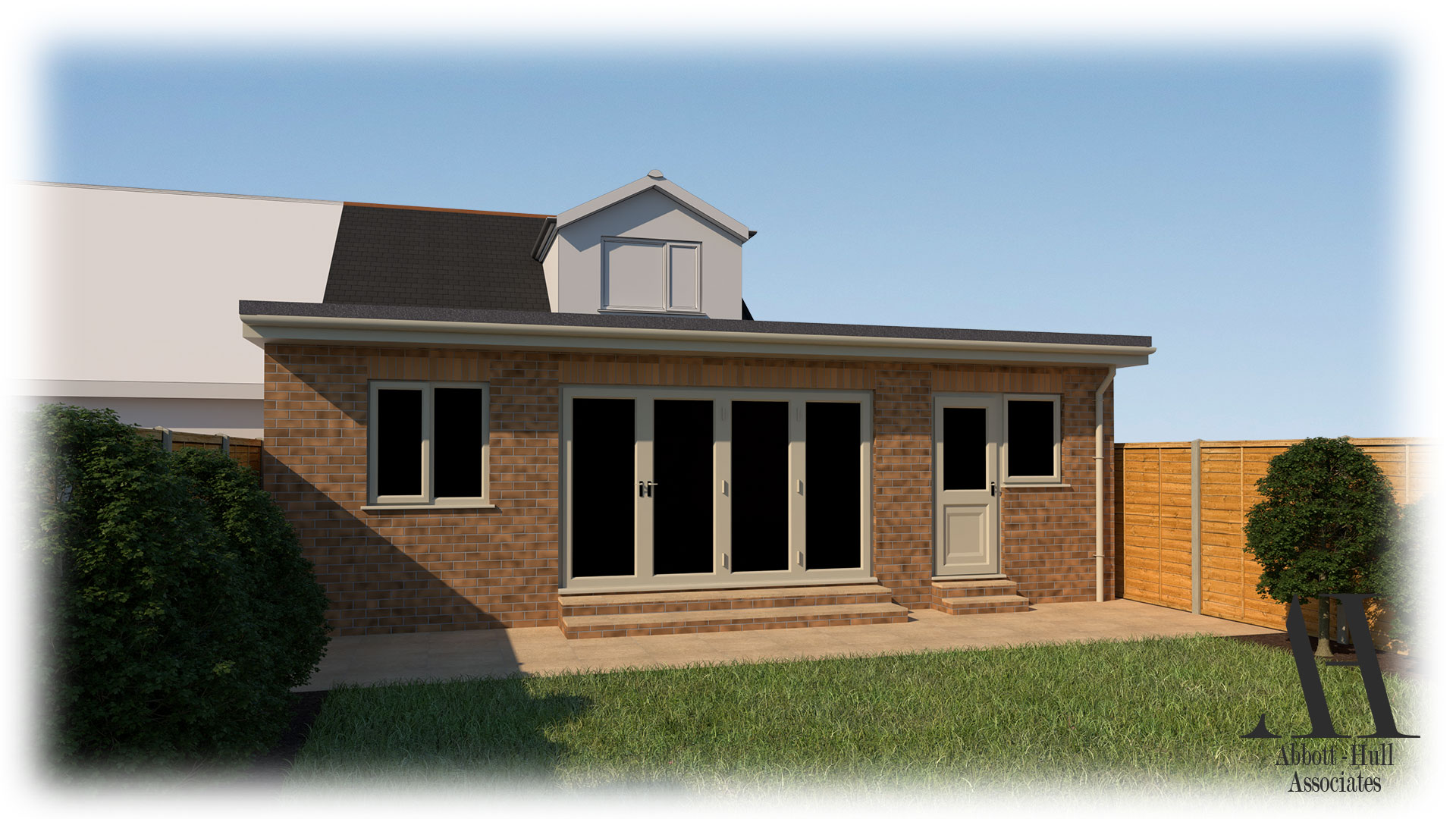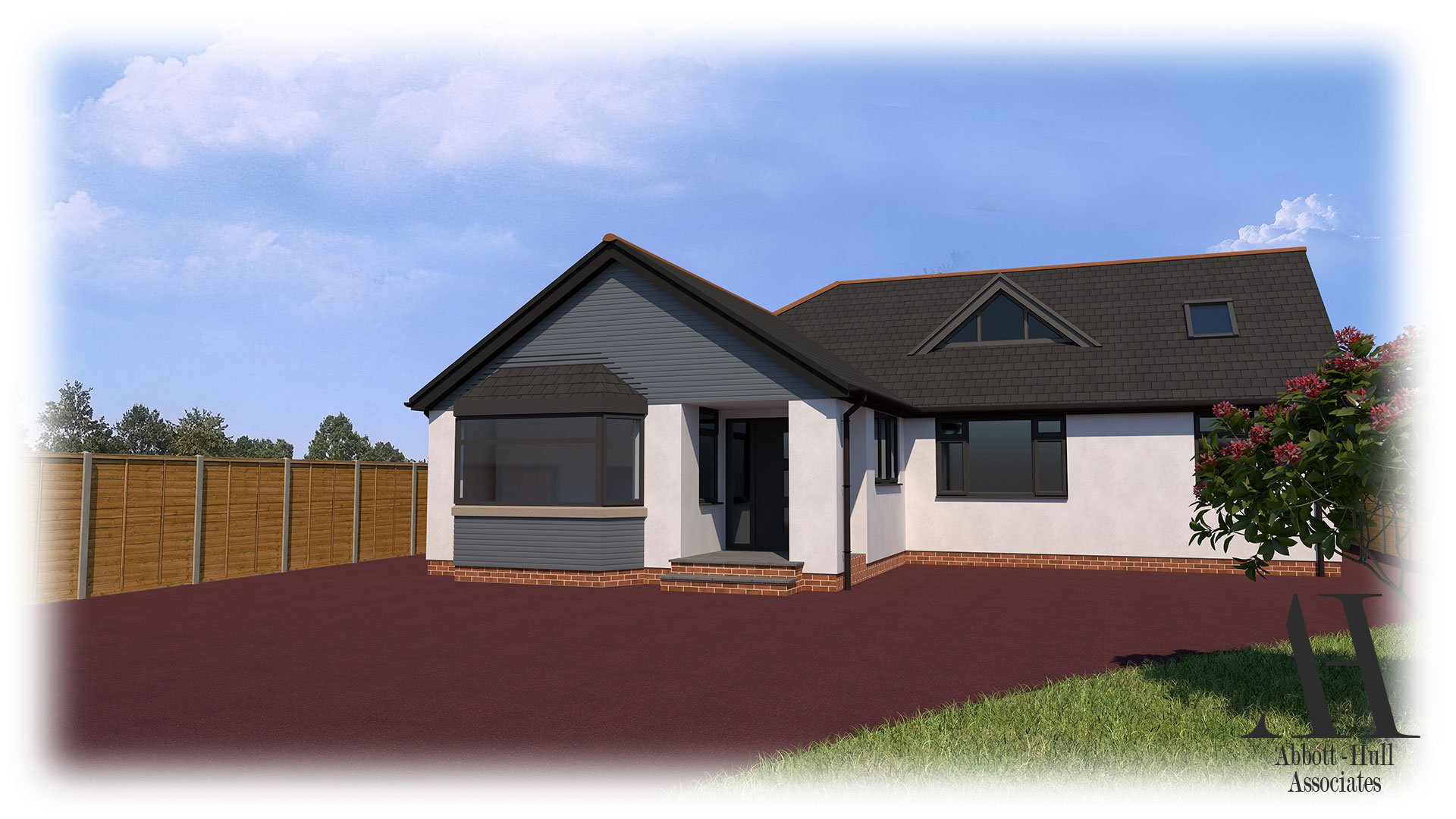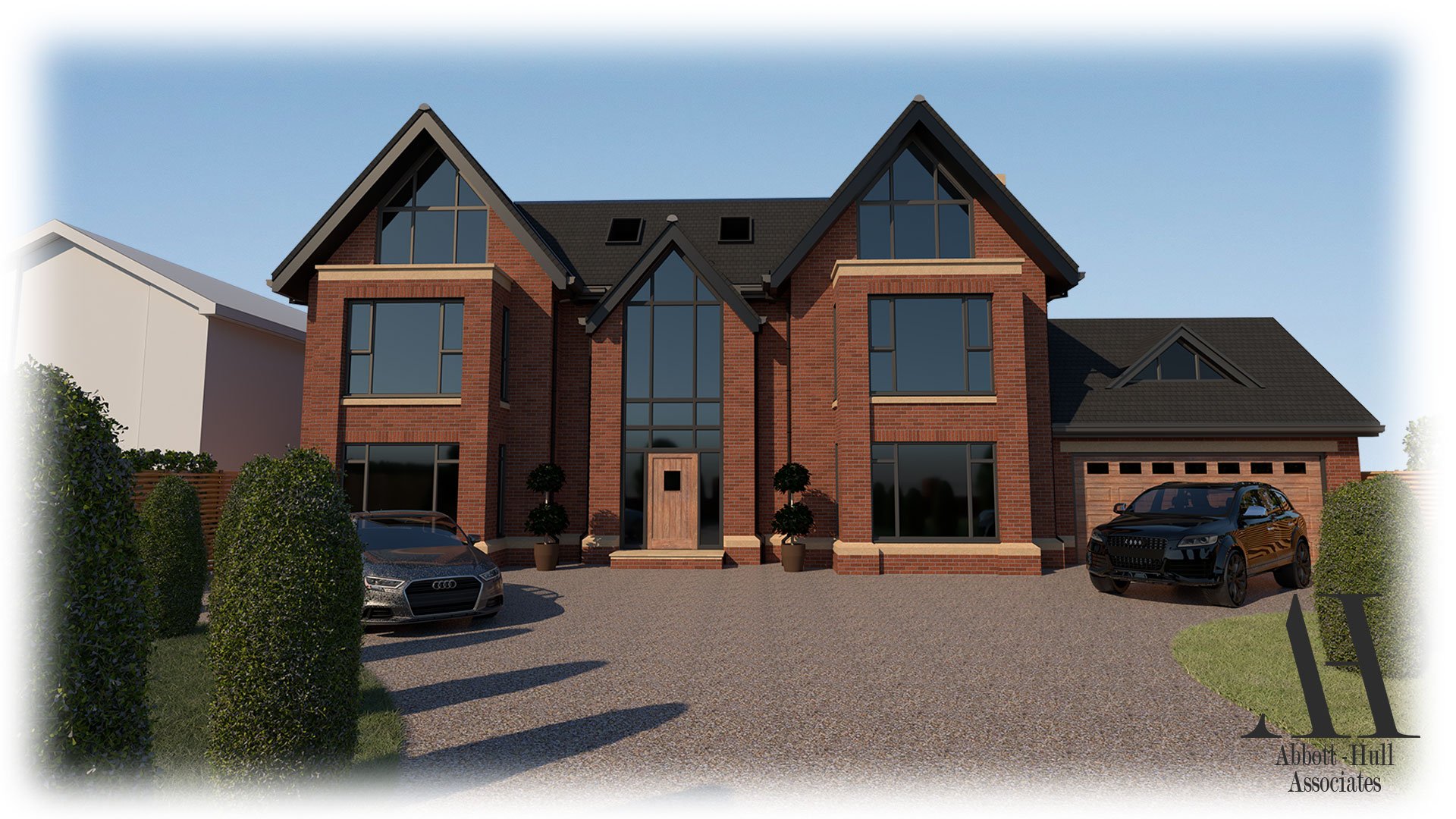Planning Application Approved by Wyre Borough Council Development Control. Abbott Hull Associates has been appointed to design a single-storey rear extension to an existing dwelling on Levens Drive, Poulton-le-Fylde.
The proposal will provide an open plan kitchen, lounge and dining area to the rear of the property. The extension is 8.3m wide and has a depth of 3m to 4.6m, a set of 3.1m wide bi-folding doors, two large windows and a 1.2 x 2.4m roof lantern have all been designed to provide lots of natural light.
More designs to come soon.



