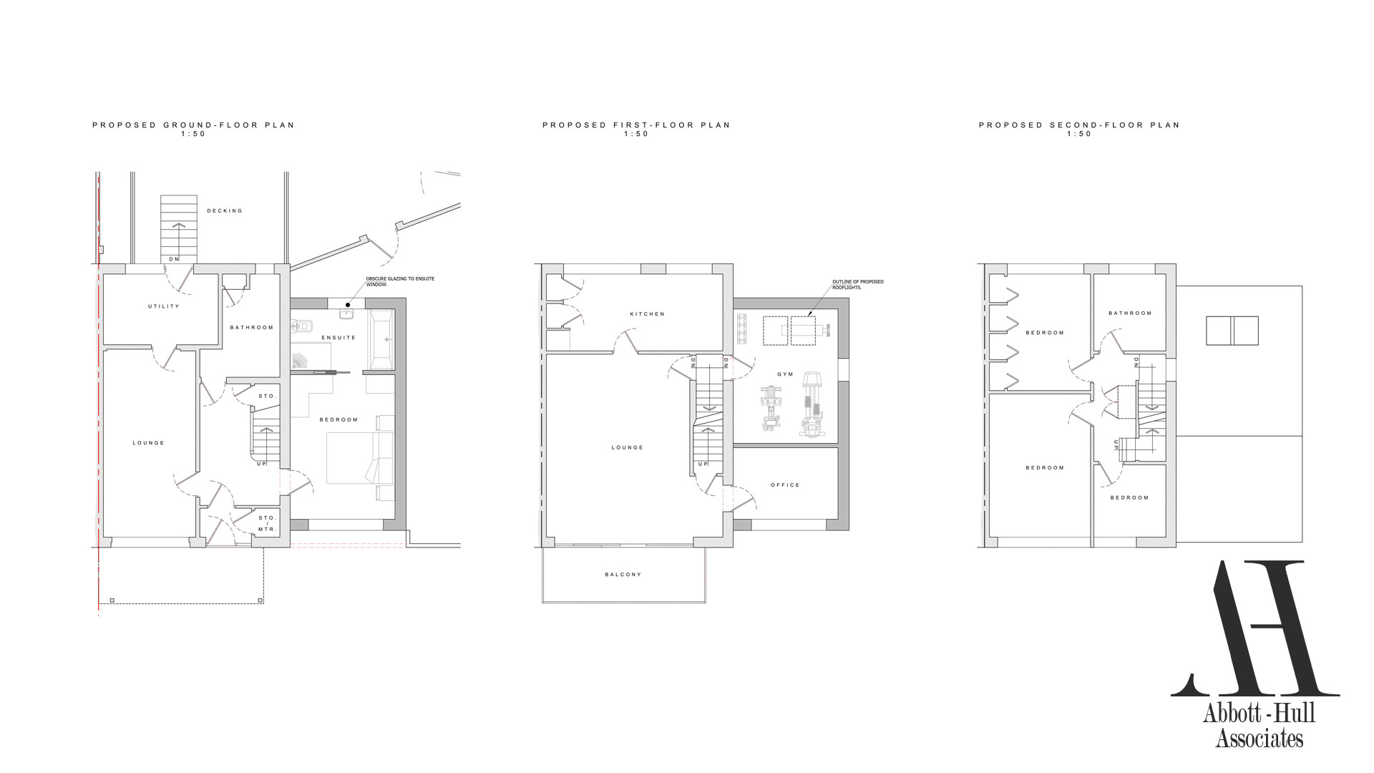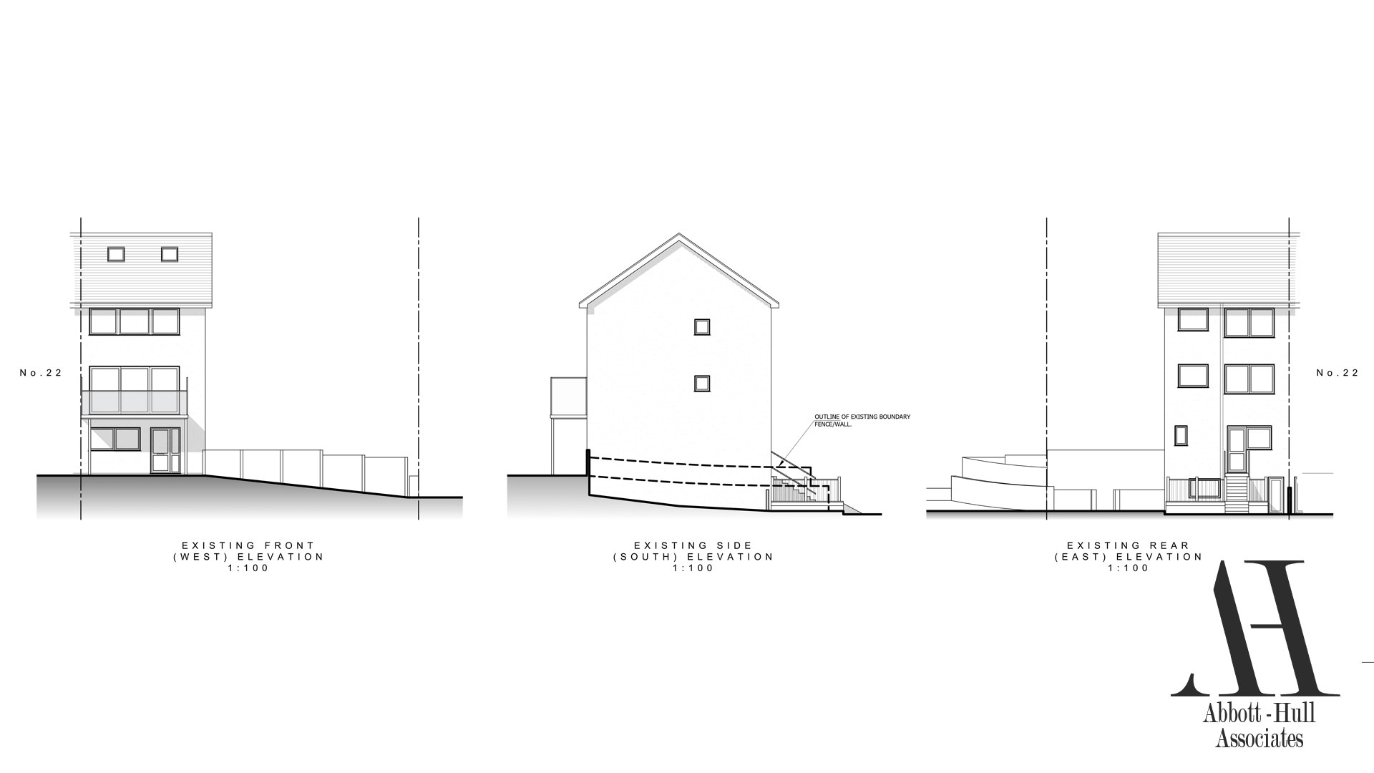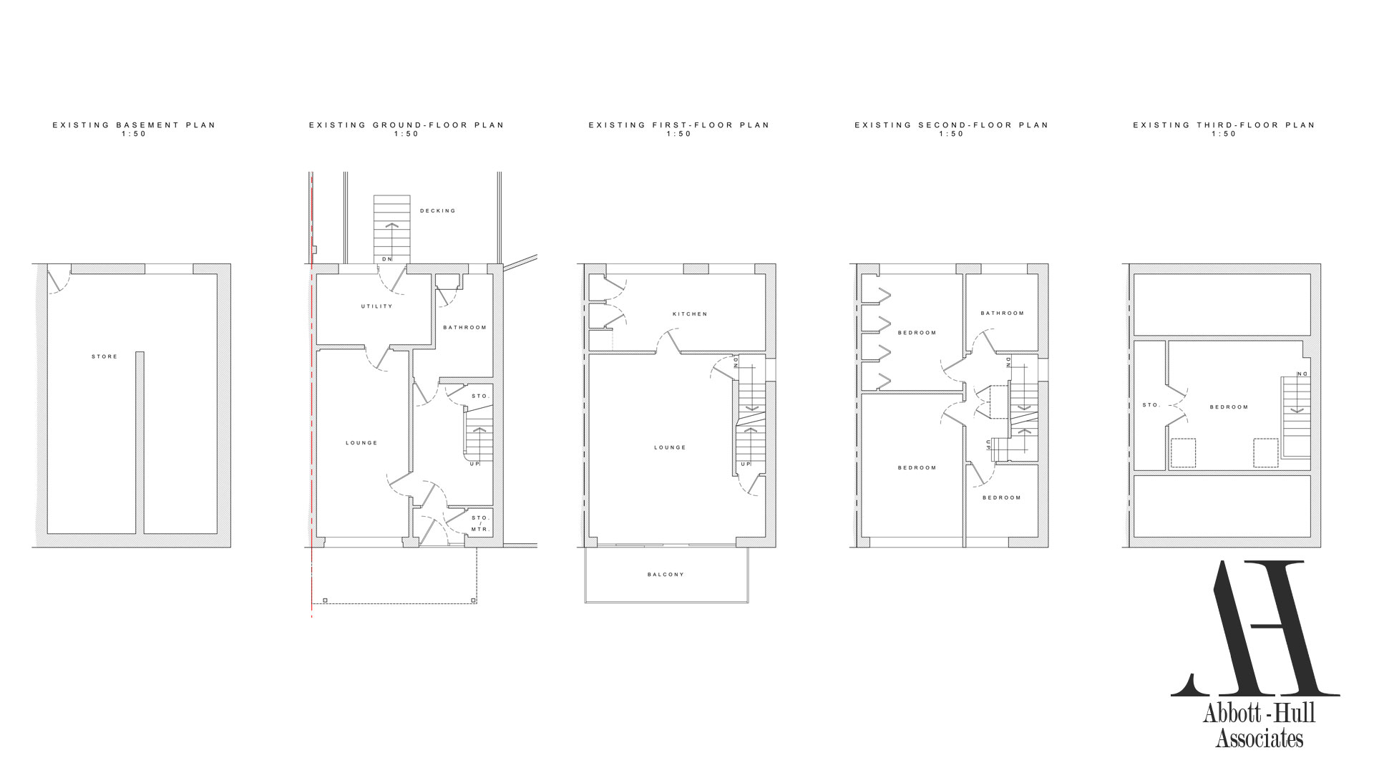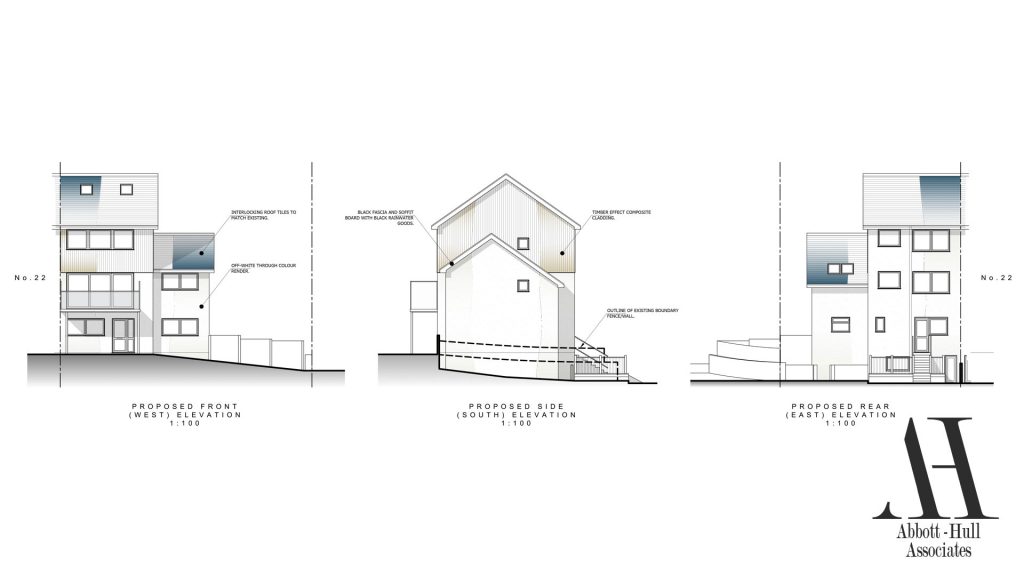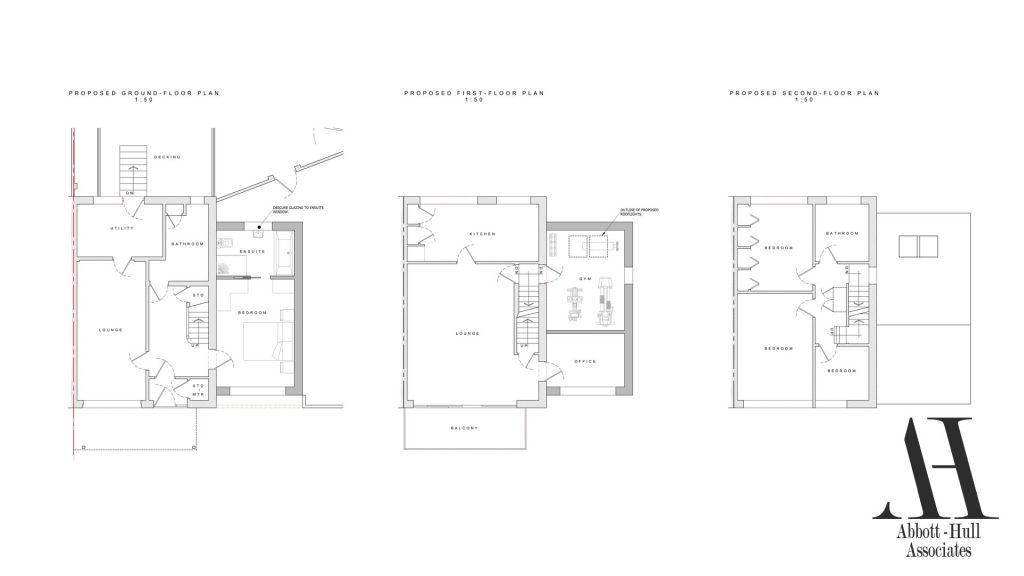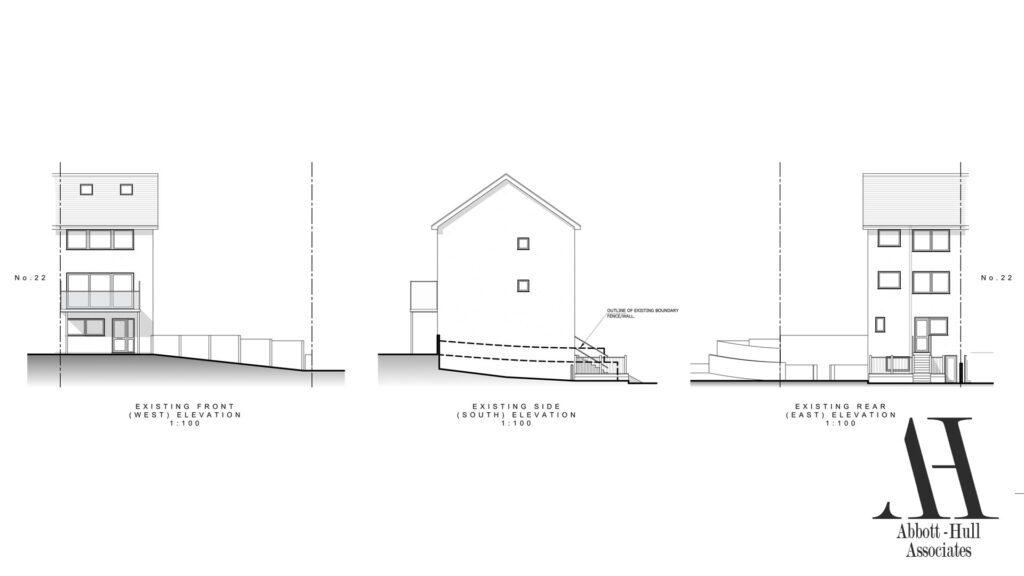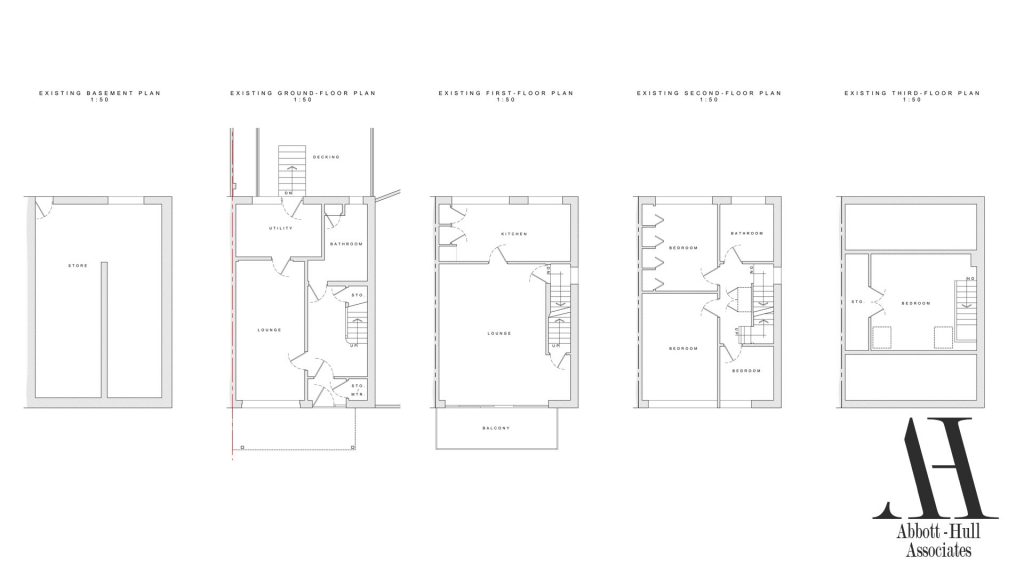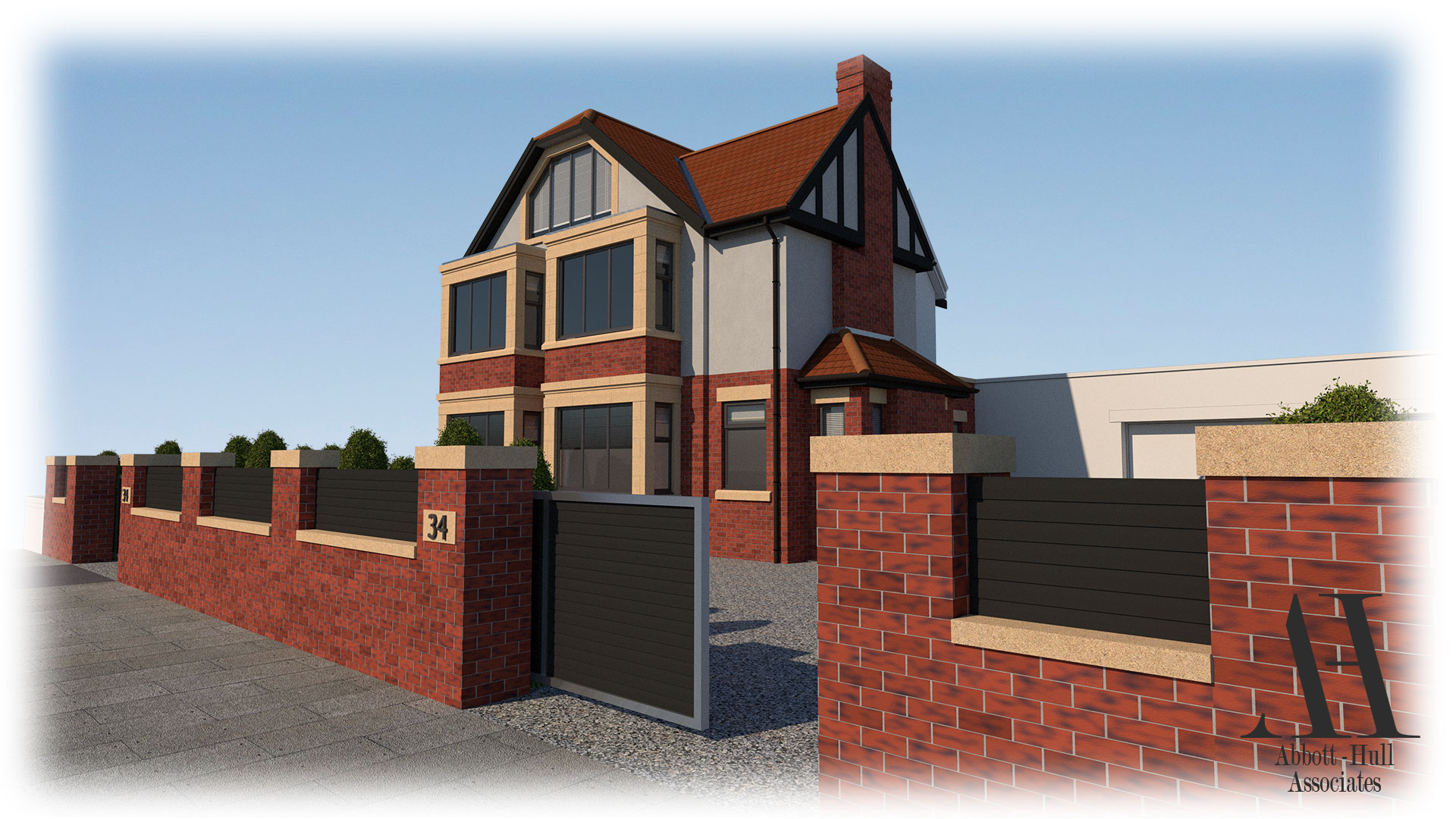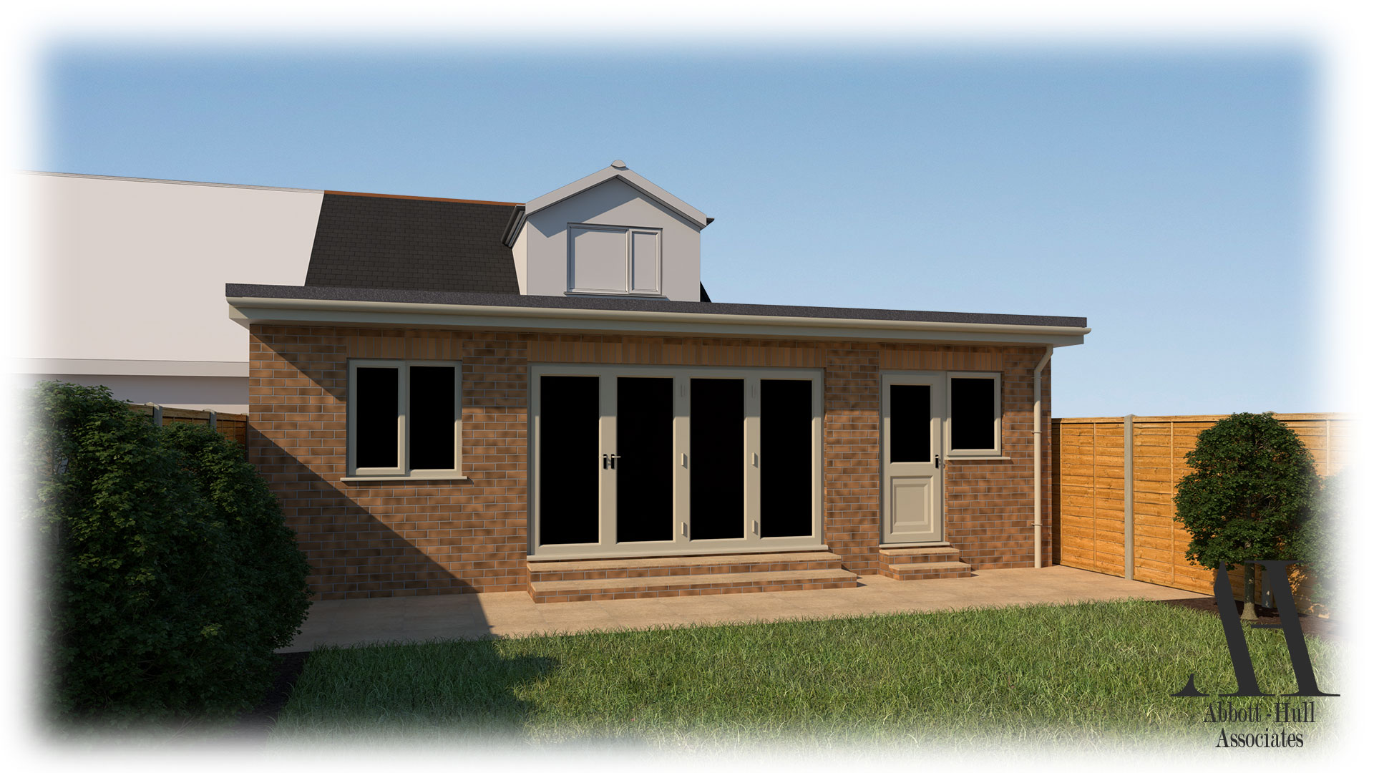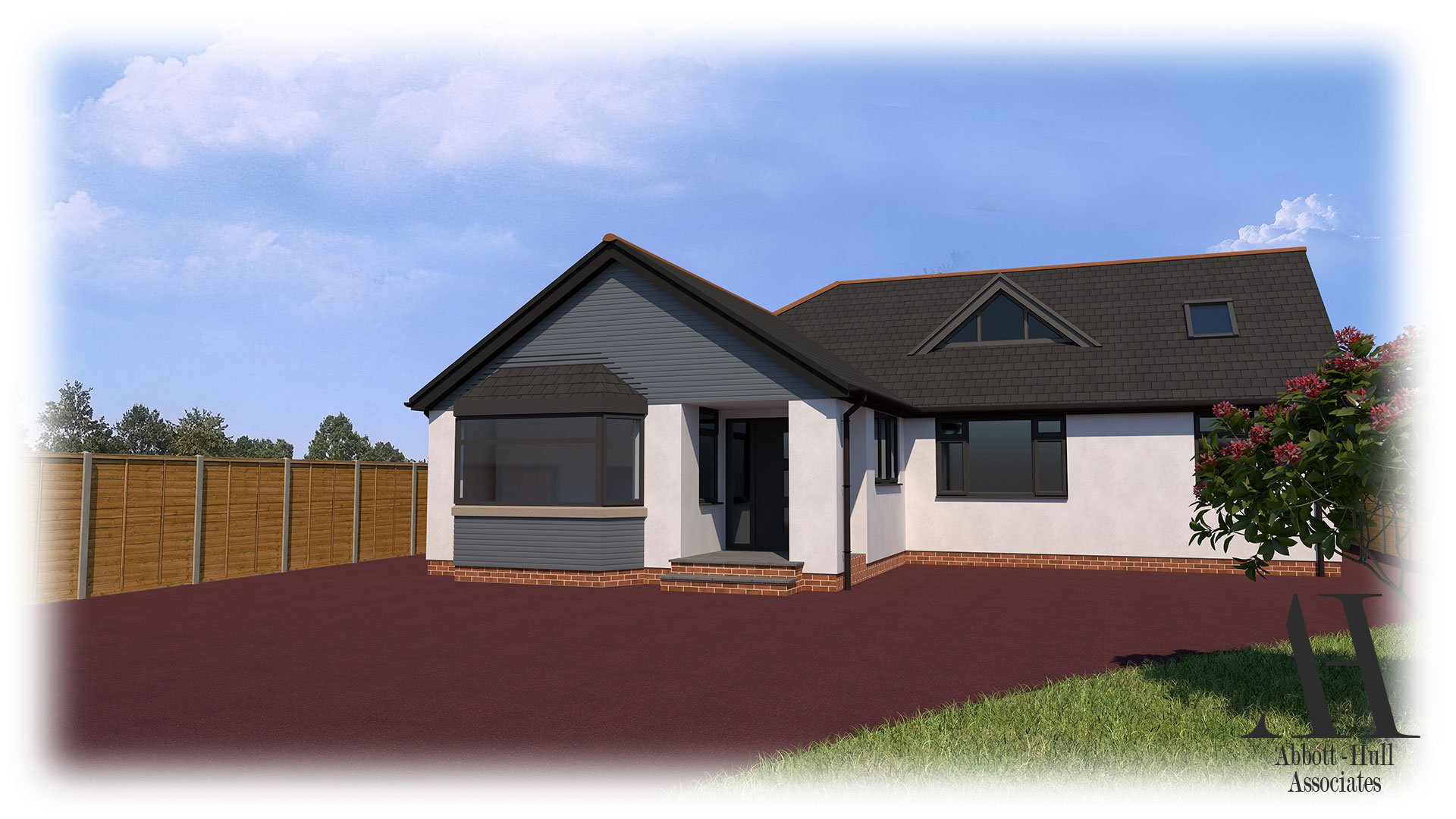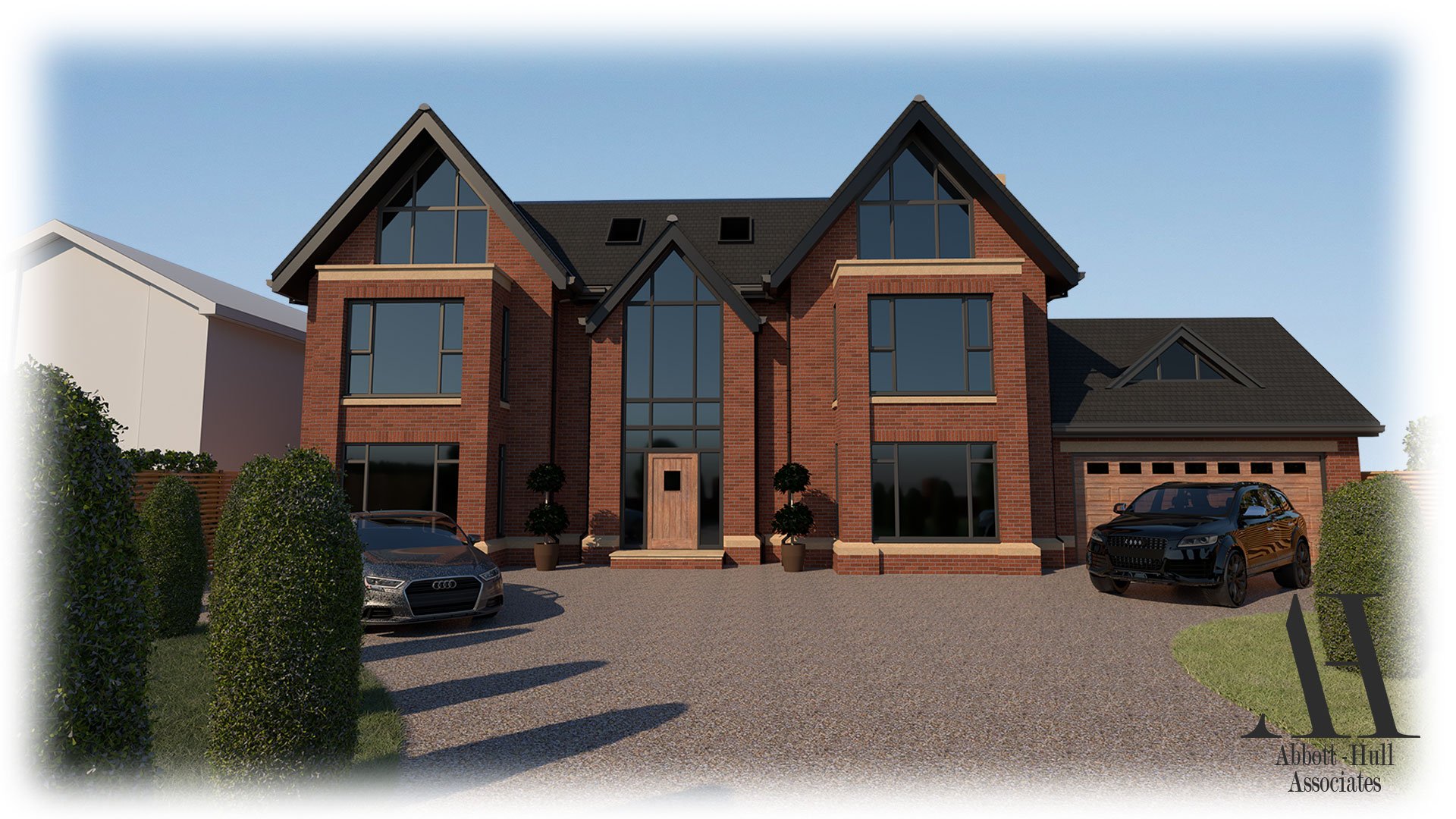Planning Application Approved by Wyre Borough Council Development Control. Abbott Hull Associates has been appointed to design a two-storey side extension to an existing dwelling on North Promenade, Thornton-Cleveleys.
The proposal will provide a bedroom with an ensuite at ground-floor level and a first-floor gym and office with a sea view.
The proposal consists of a 3.4m wide x 6.9m long two-storey side extension, rendering the ground and second-floor level in an off-white through colour render whilst installing vertical timber effect composite cladding at the existing second floor level.
More designs to come soon.


