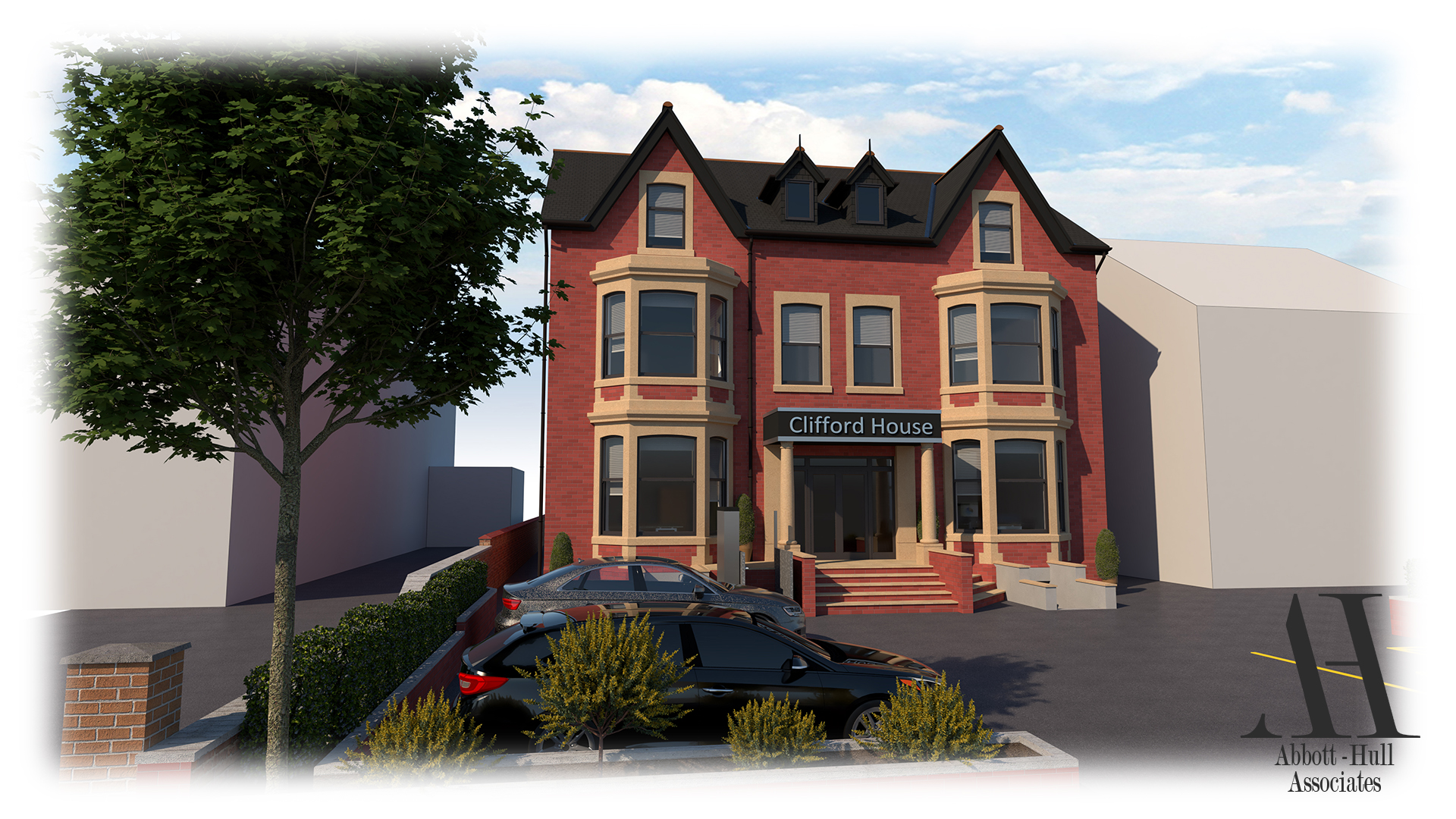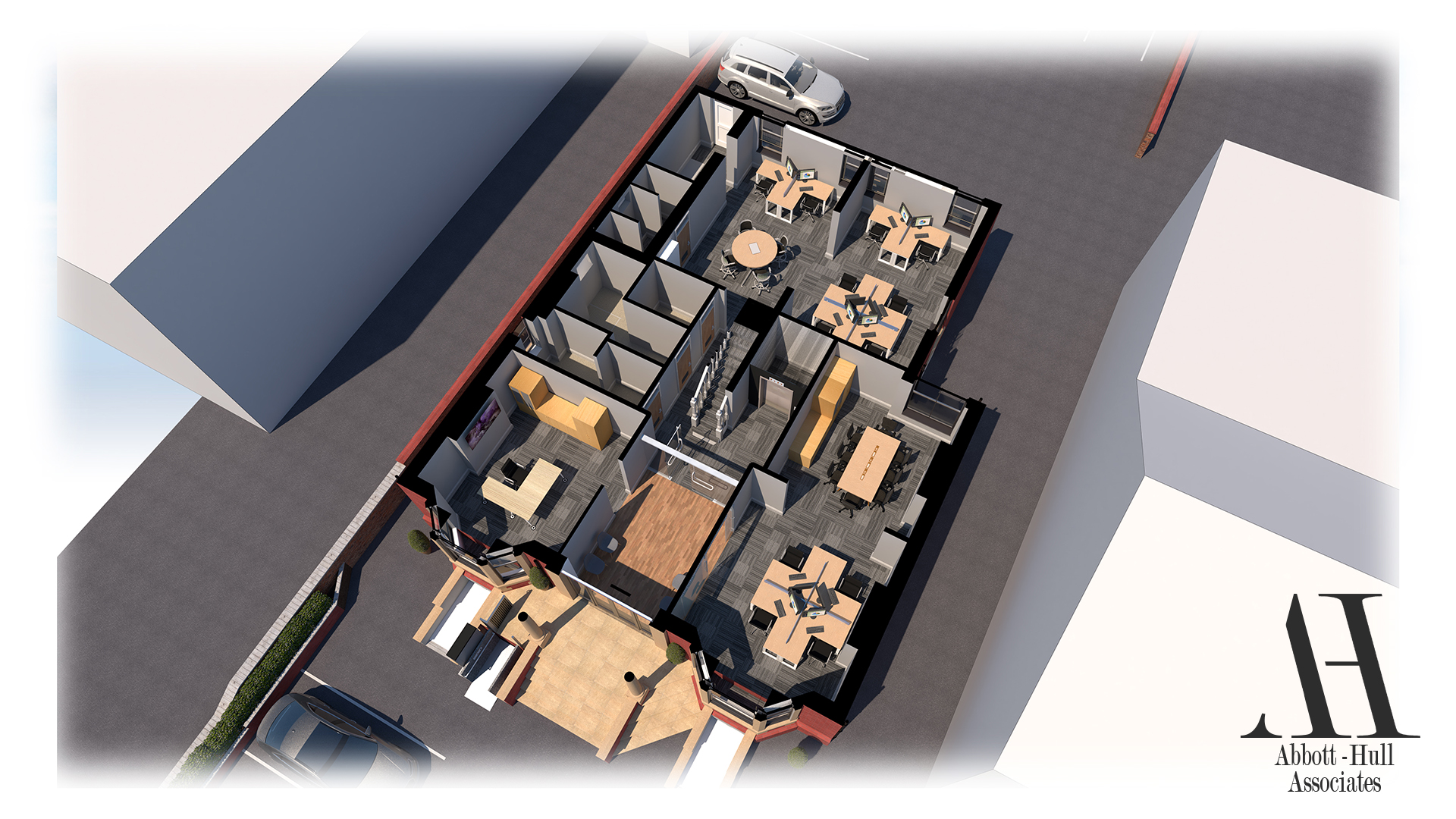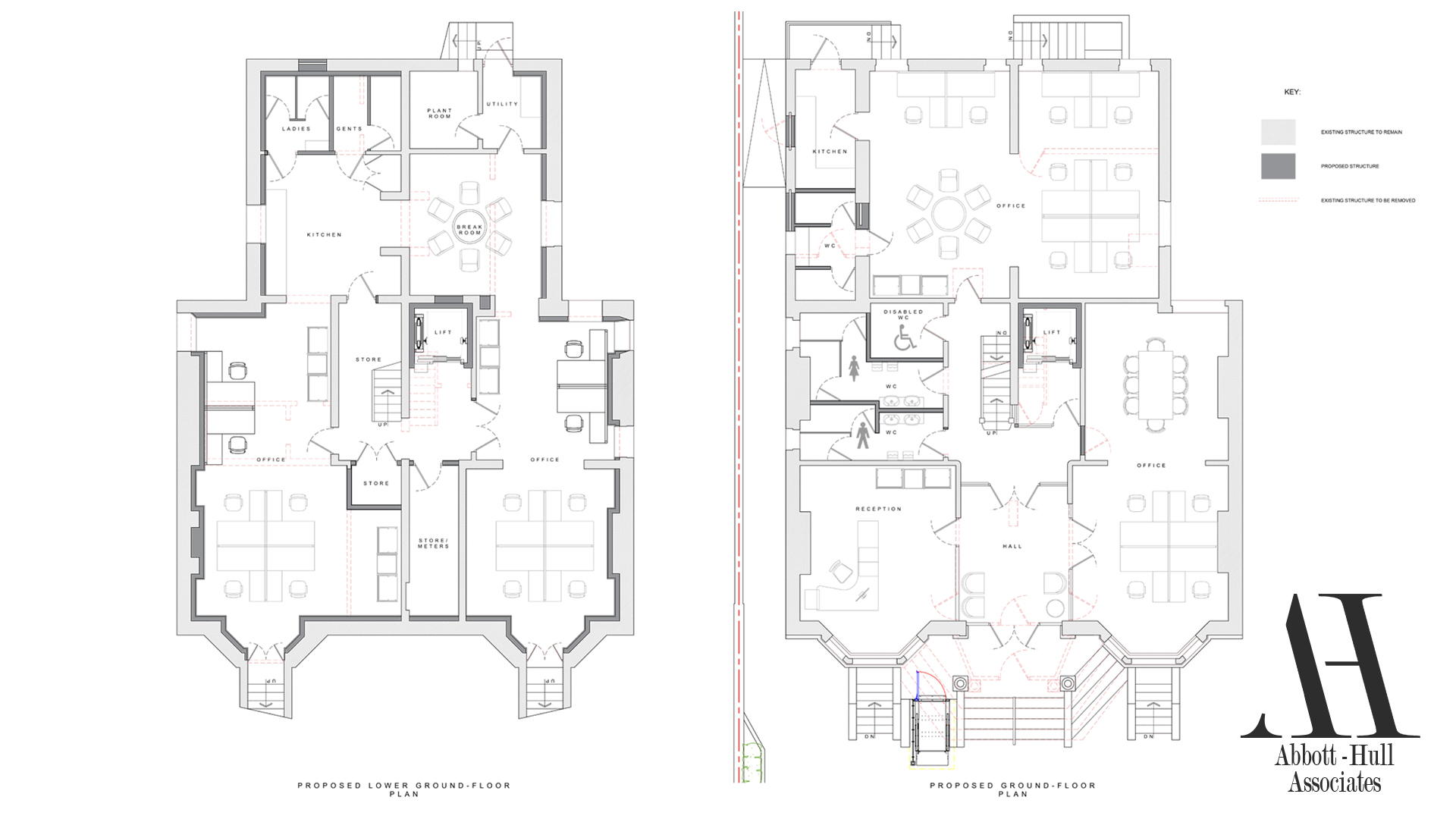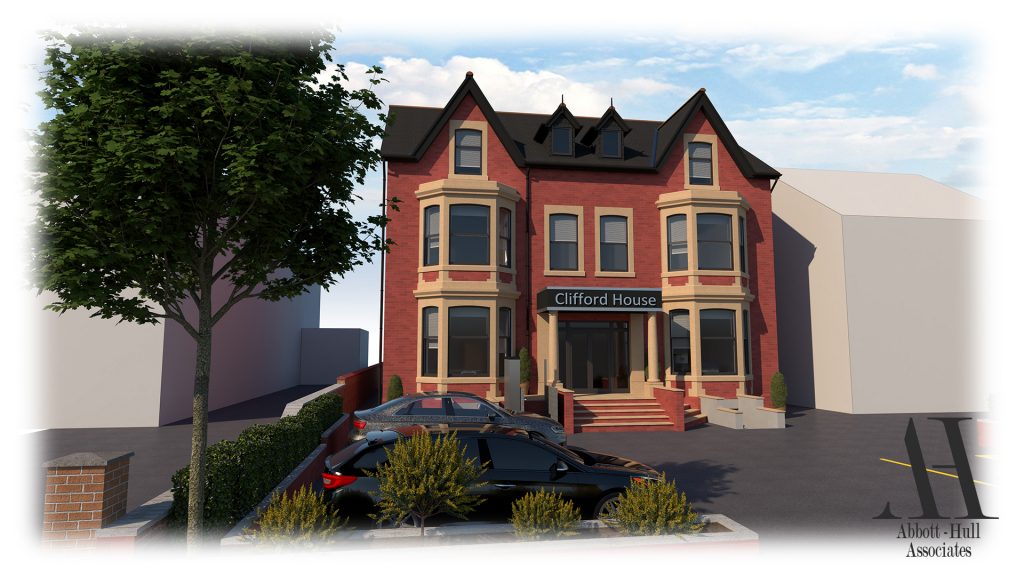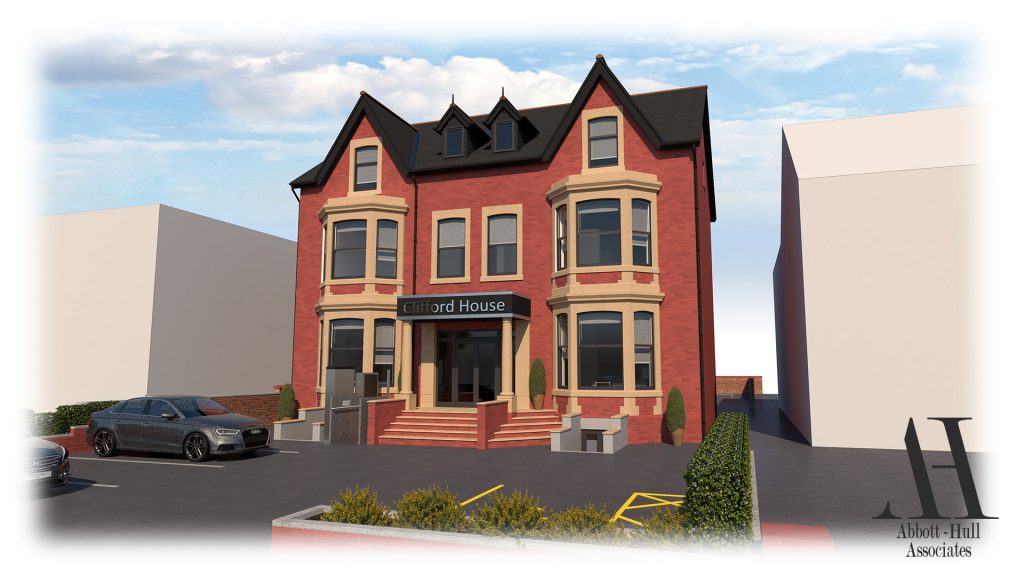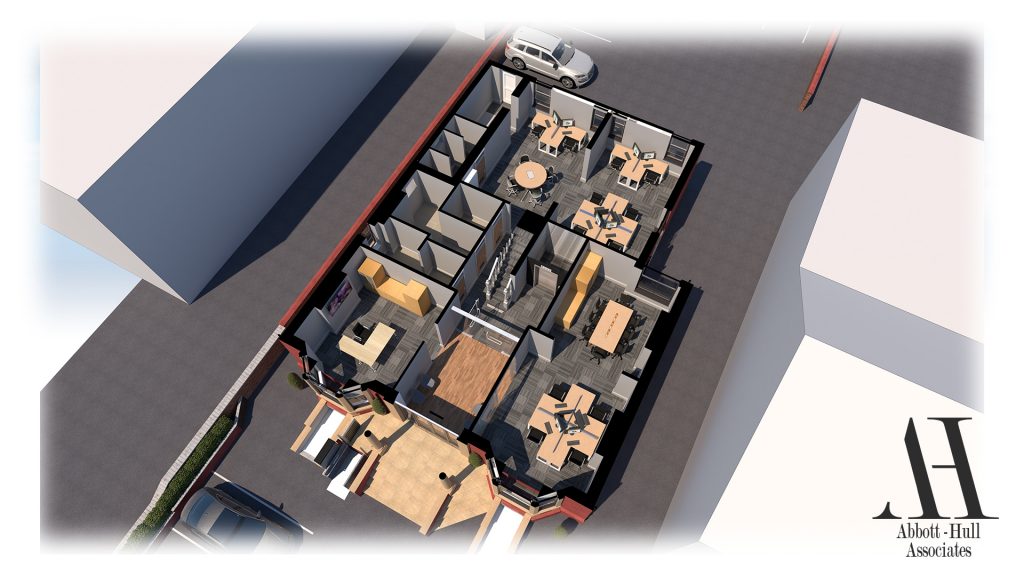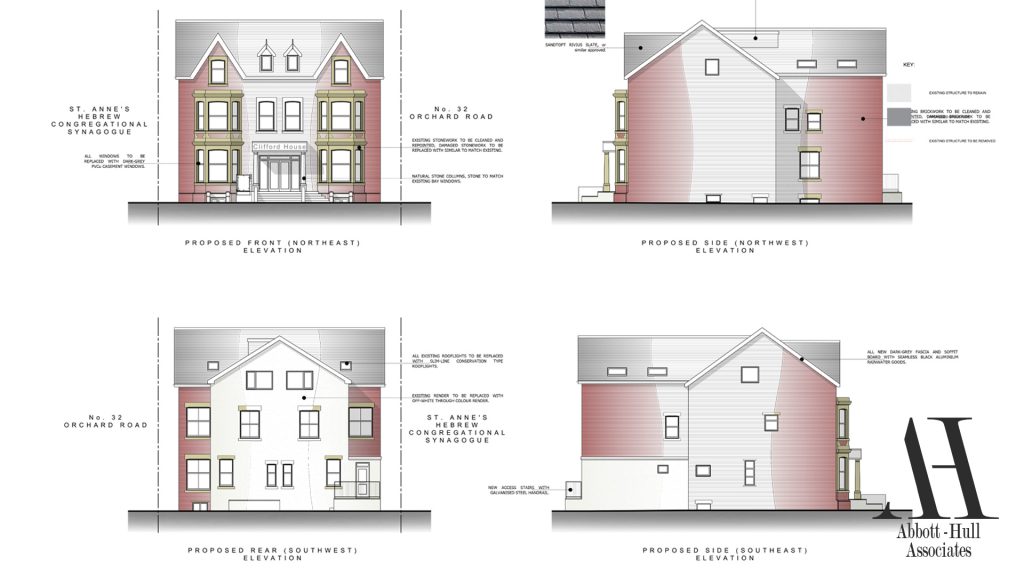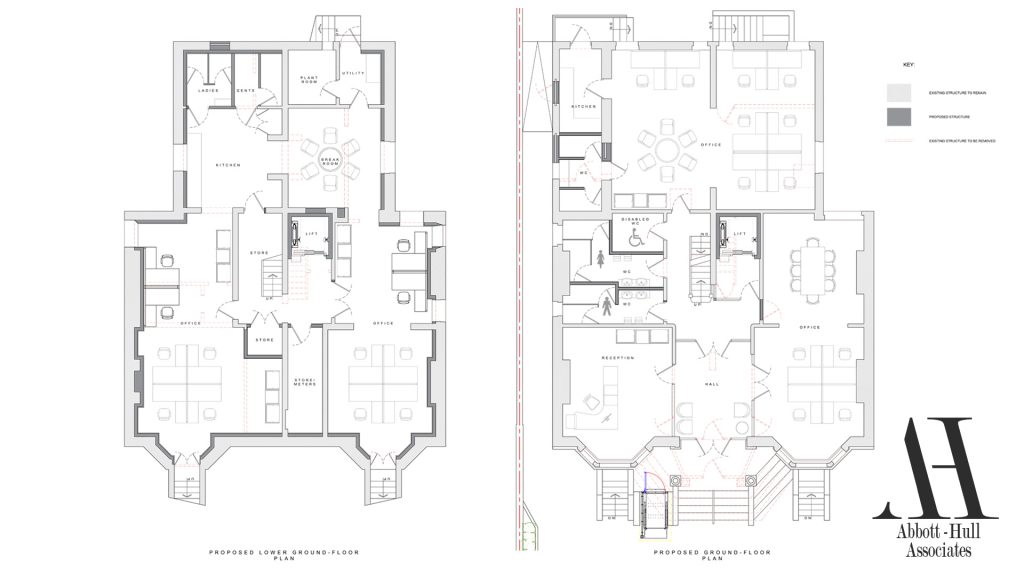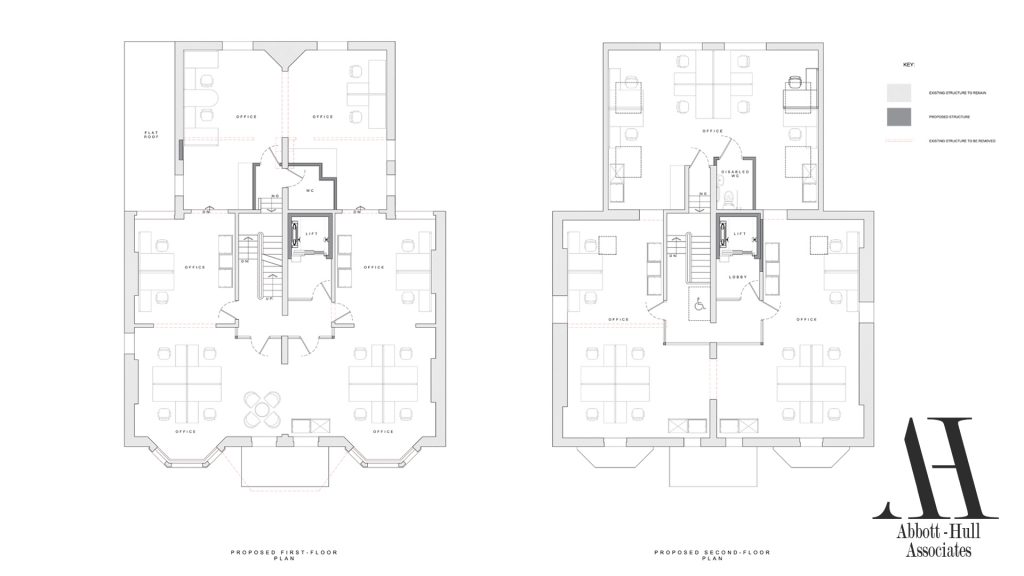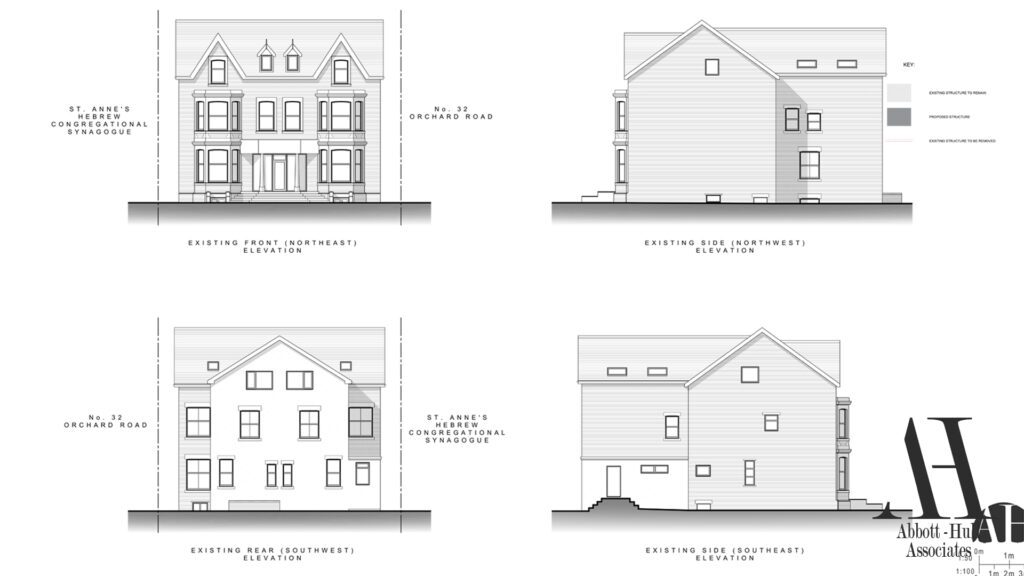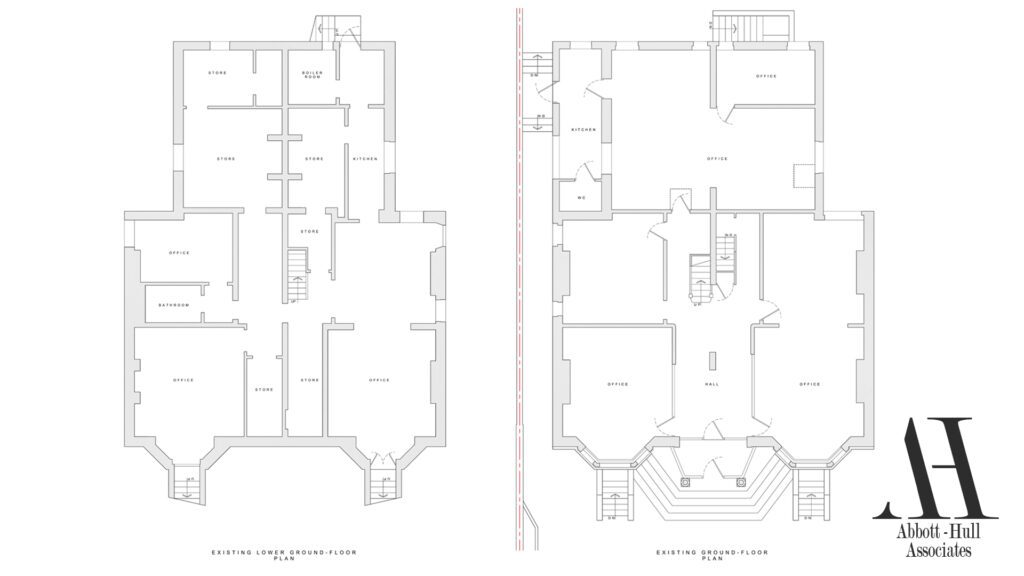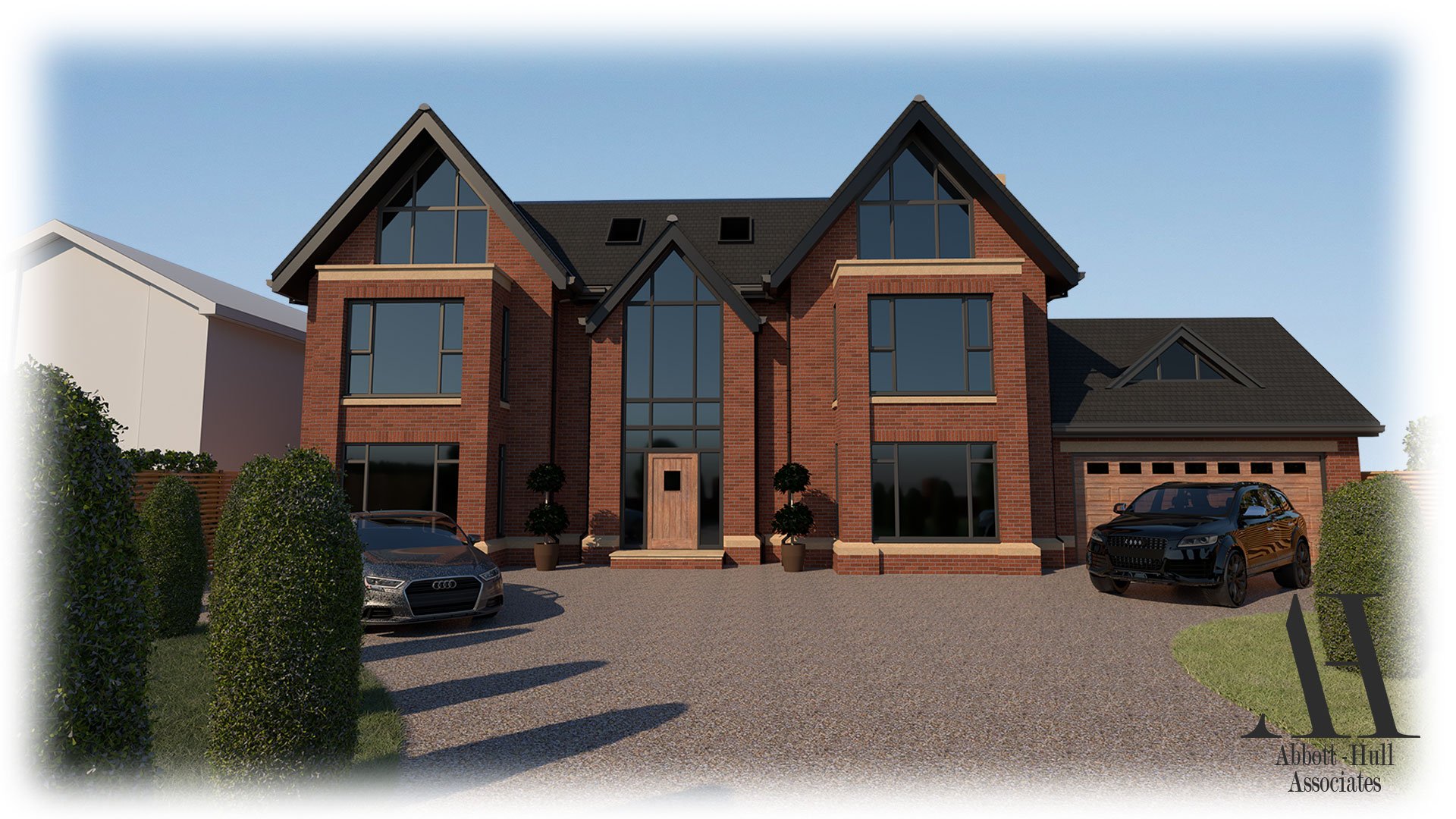Planning Permission has been granted by Fylde Borough Council to renovate an office building on Orchard Road, Lytham St. Annes. Abbott Hull Associates was appointed to undertake a measured survey and design the refurbishment of the 4-storey office. Once the design was agreed we provided the design package required for a full planning application.
The proposal will restore the character of the original building whilst providing modern fit for purpose offices within a town centre location.
The proposal consists replacing an existing front porch with an open portico and reconfiguring the stepped entrance to incorporate an external access lift. The refurbishment works will include the replacement of all the existing window frames and the construction of a roof dormer to accommodate an internal lift shaft.
Using 3D software we have created images to help our client visualise what their new home will look like.
Following on from this we will now be developing the design into technical construction drawings.

