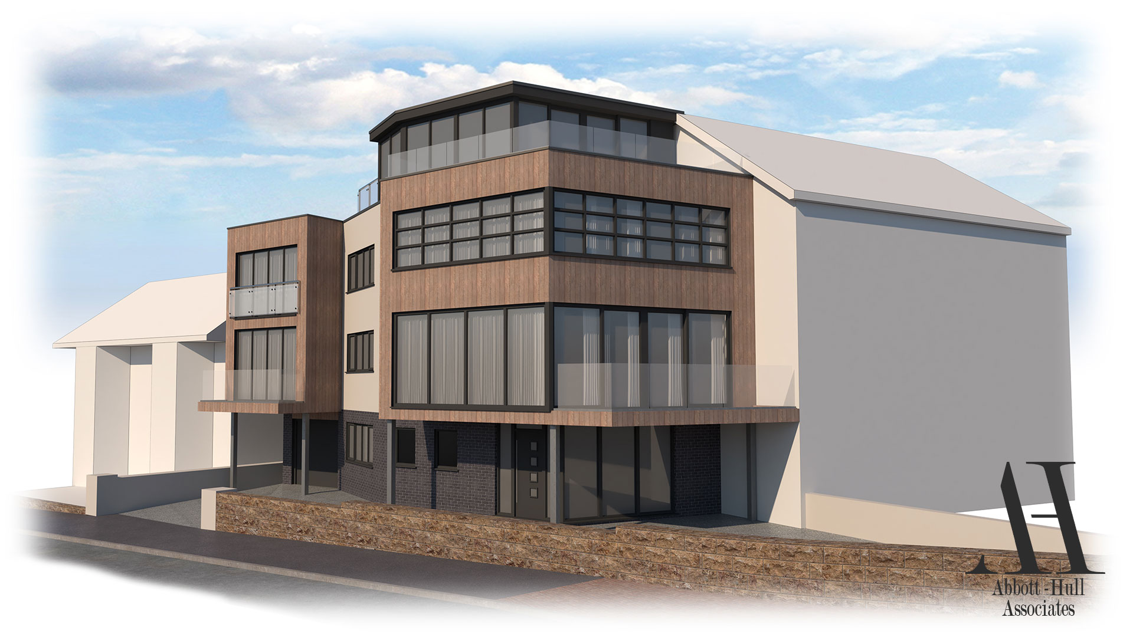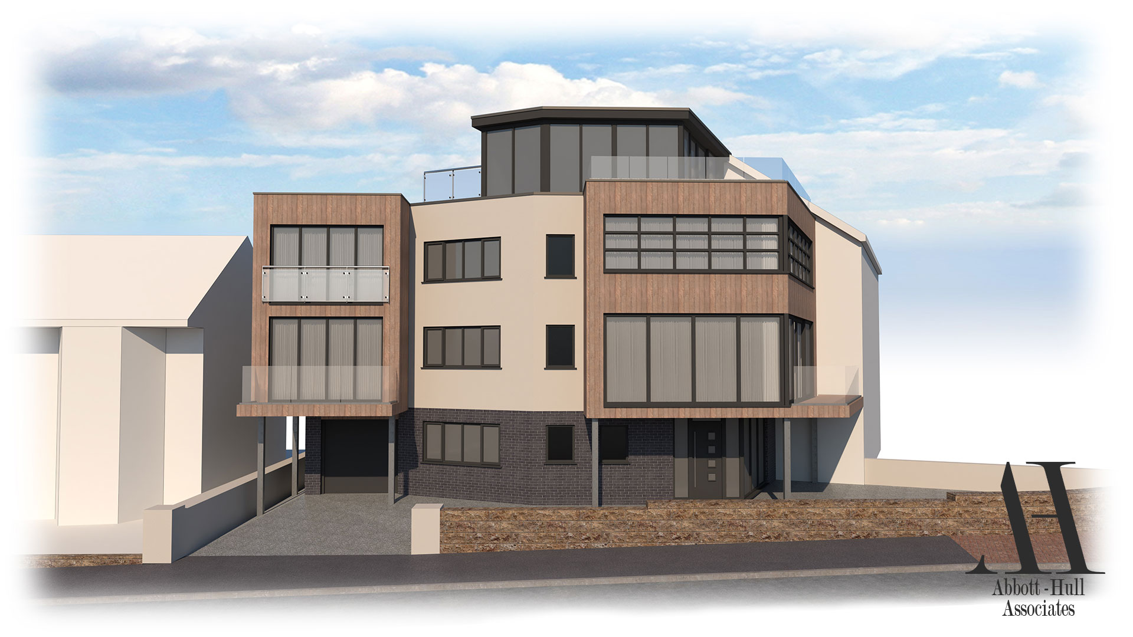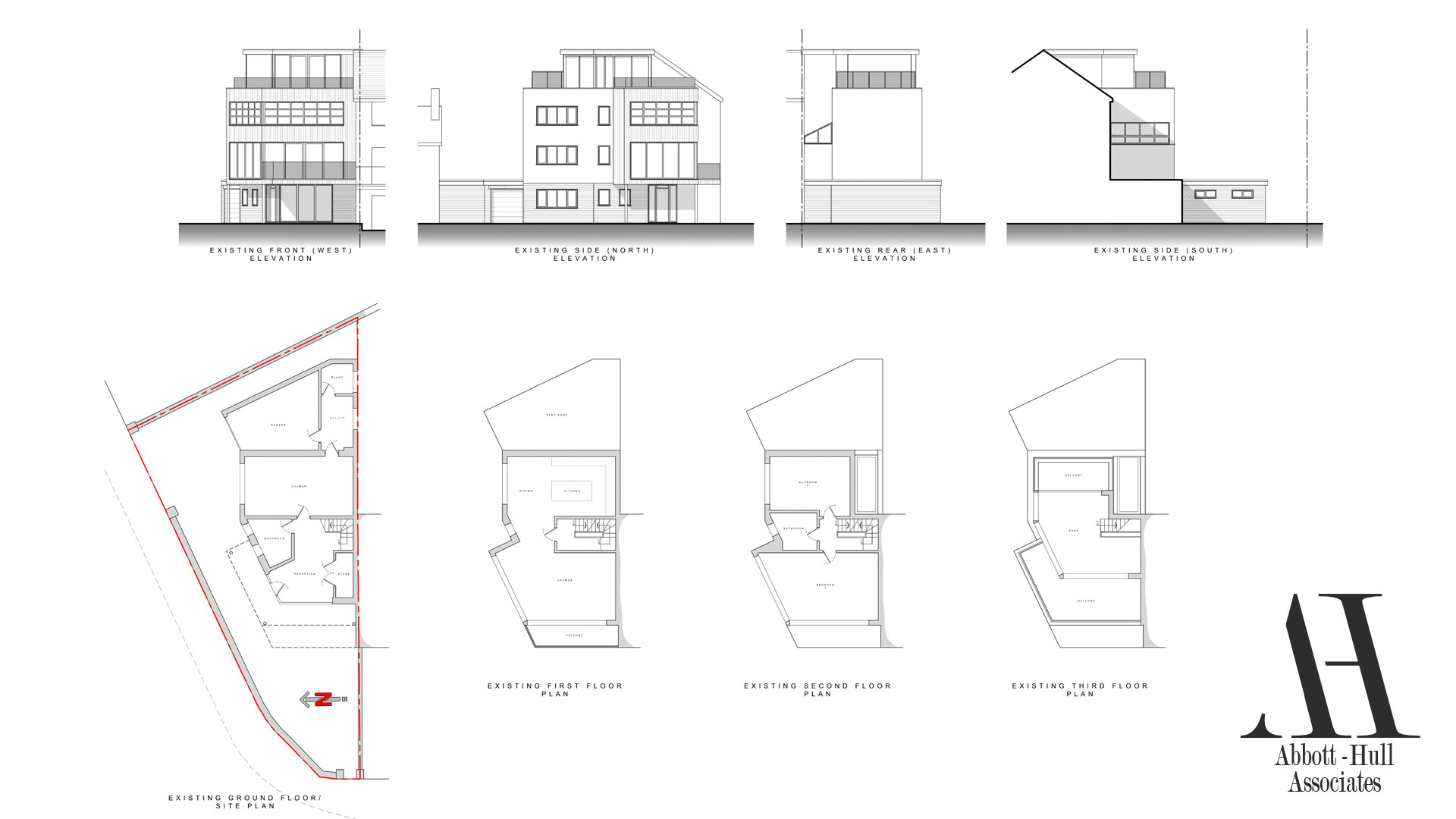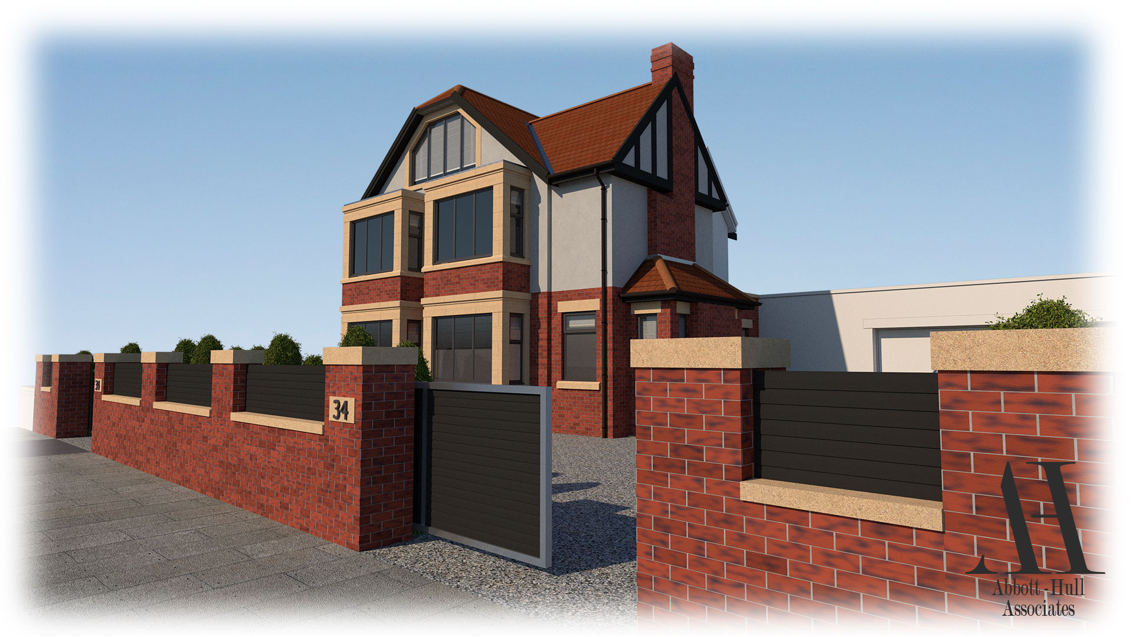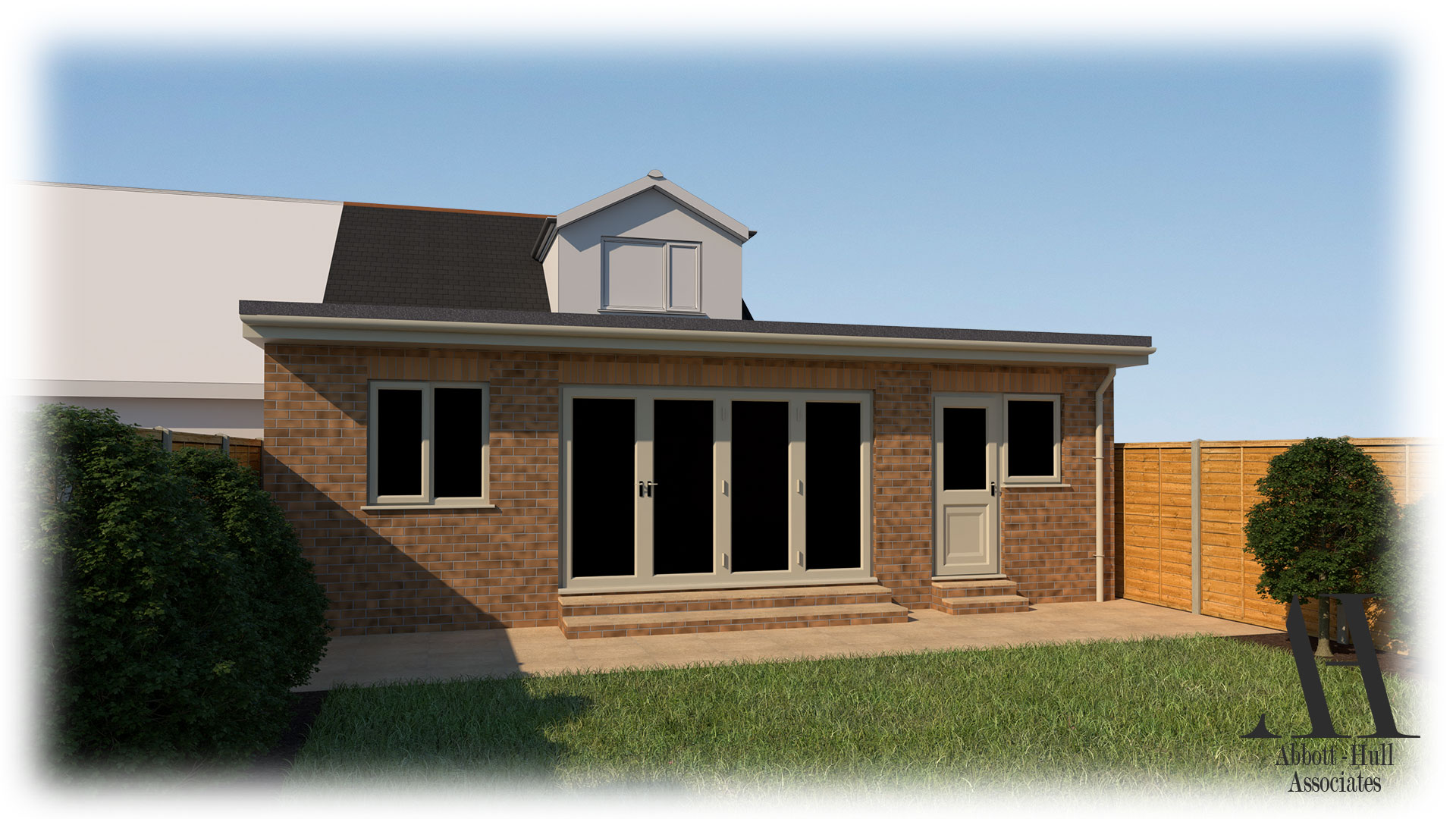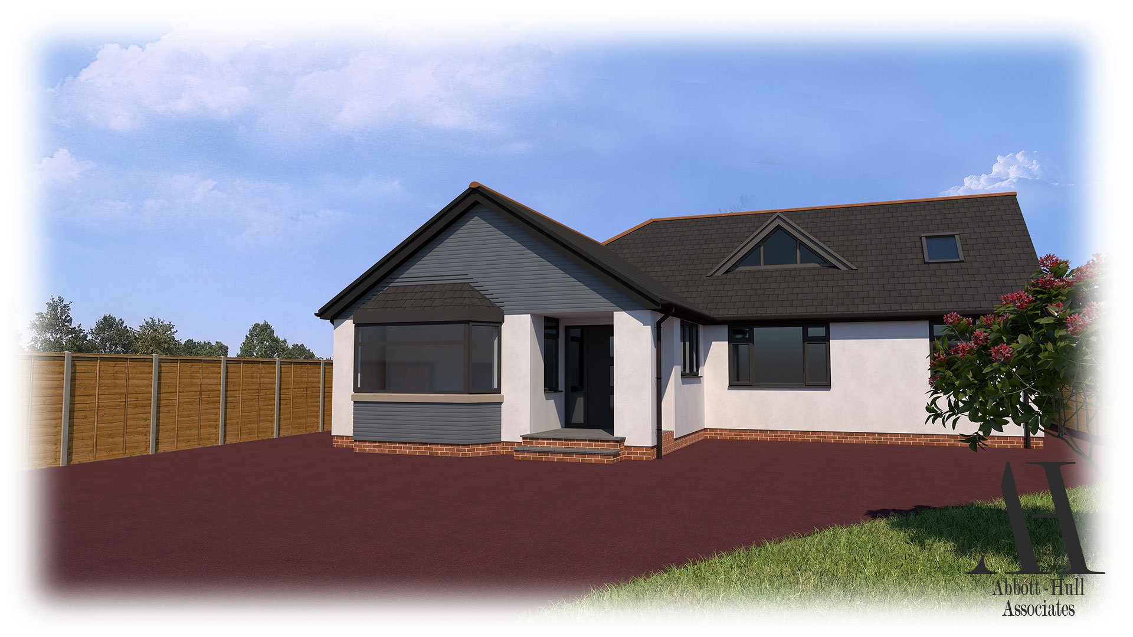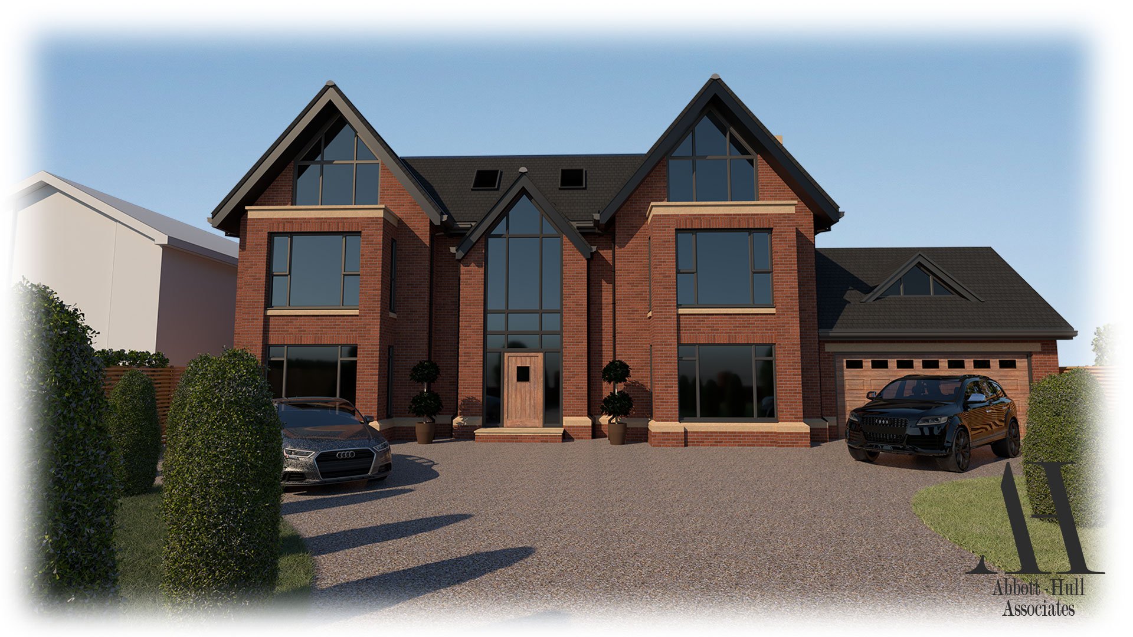Planning Application Submitted to Wyre Borough Council Development Control. Abbott Hull Associates has been appointed to design a two-storey side extension above an existing garage on an iconic land mark building – The Pod.
The proposal consists of a two large bedrooms, both with en-suites and a large dressing rooms.
Using our 3D software we have created images to help our client visualise what their new extension will look like.

