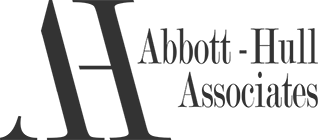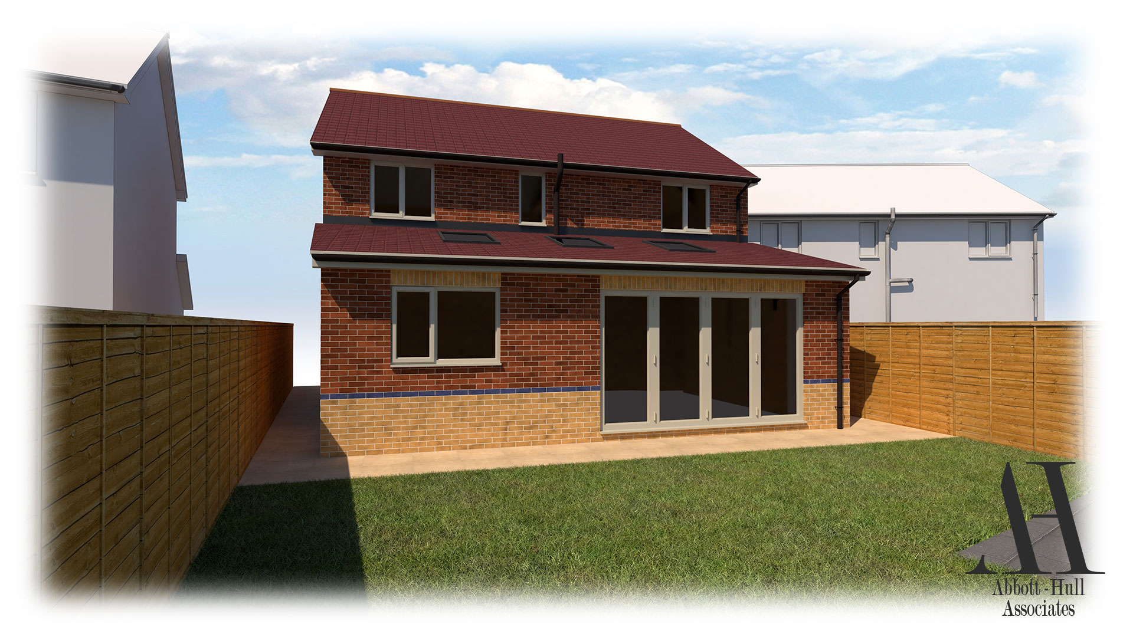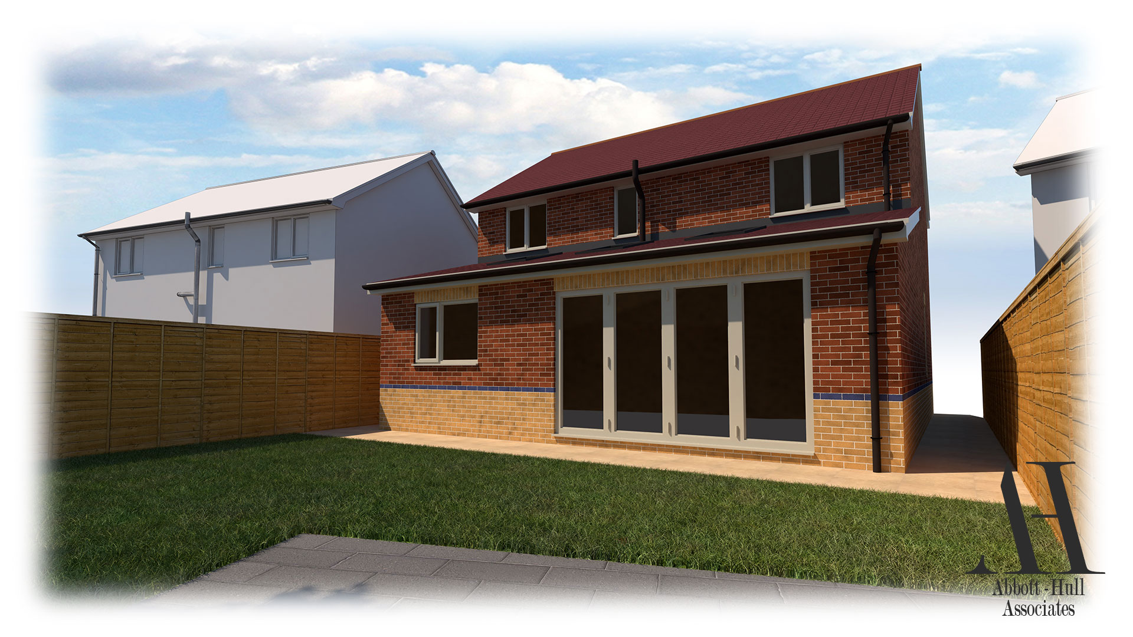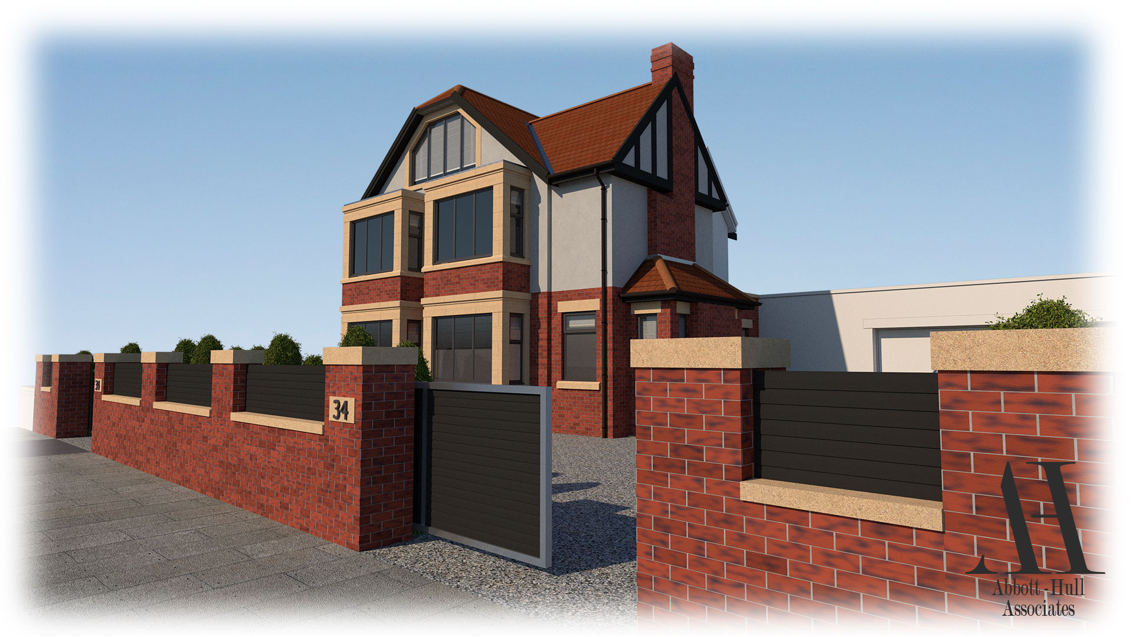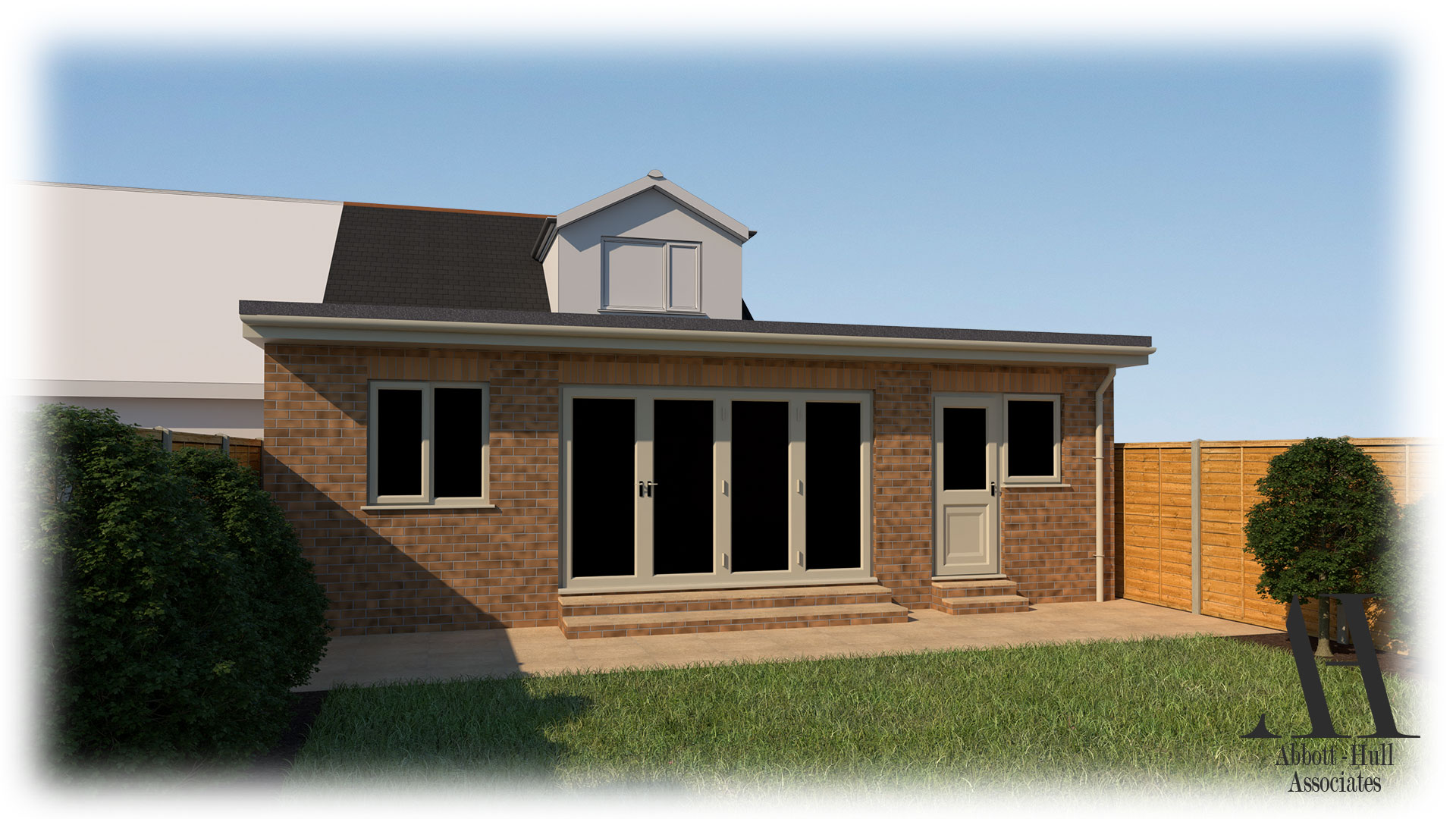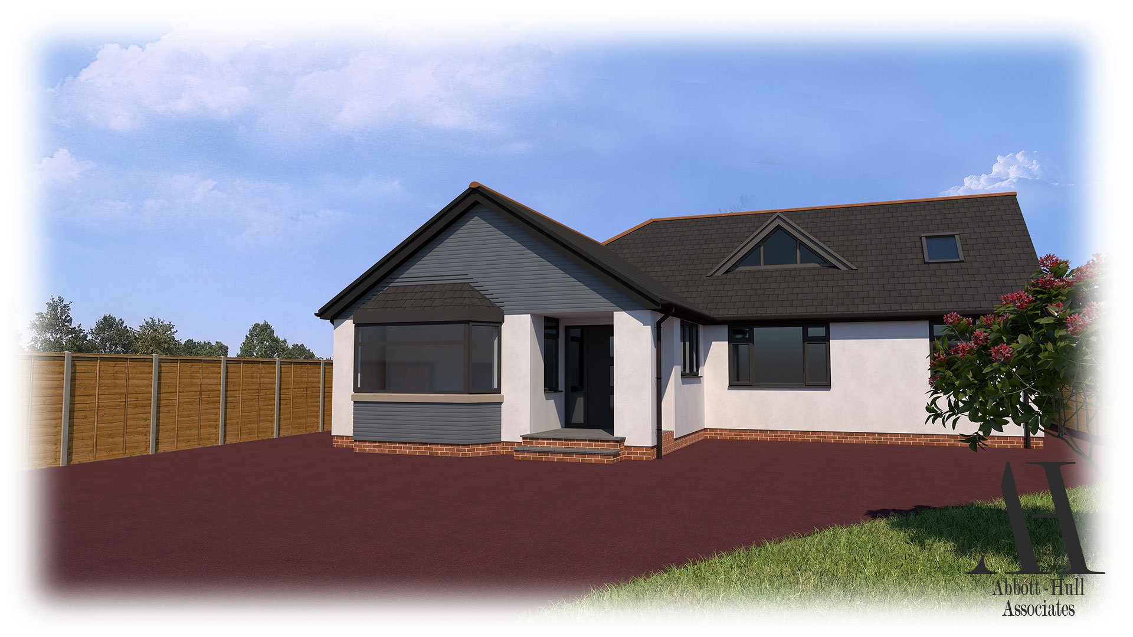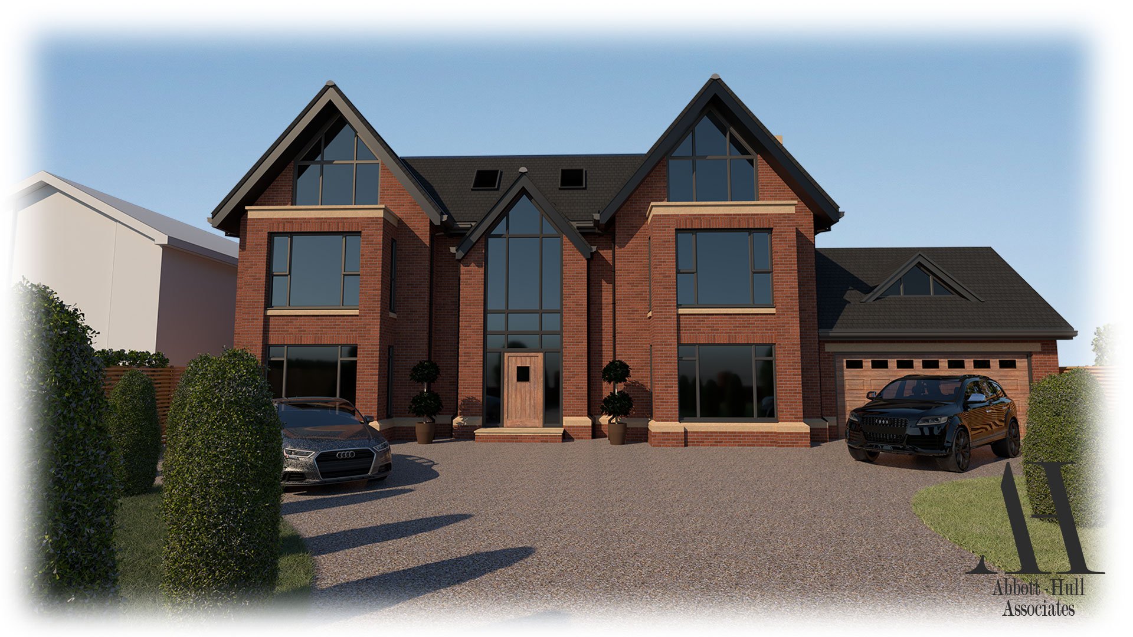Planning Application Submitted to Wyre Borough Council Development Control. Abbott Hull Associates has been appointed to design a rear extension and internal remodel in Thornton Cleveleys.
The proposal consists of extending the rear elevation which will create a large open plan Kitchen / Family Room; a large Utility Room and WC.
Using our 3D software we have created images to help our client visualise what their new home will look like.
Following on from this we will now be developing the design into technical construction drawings.
