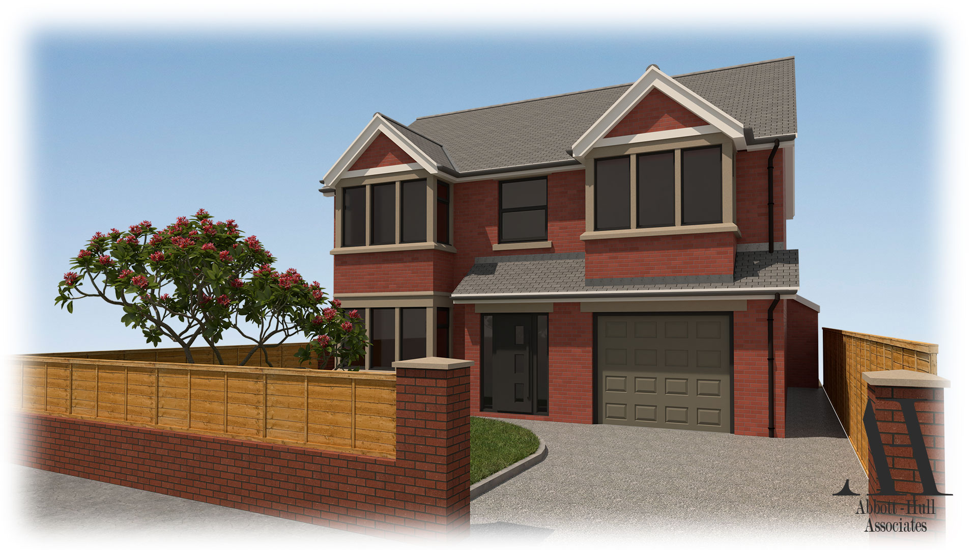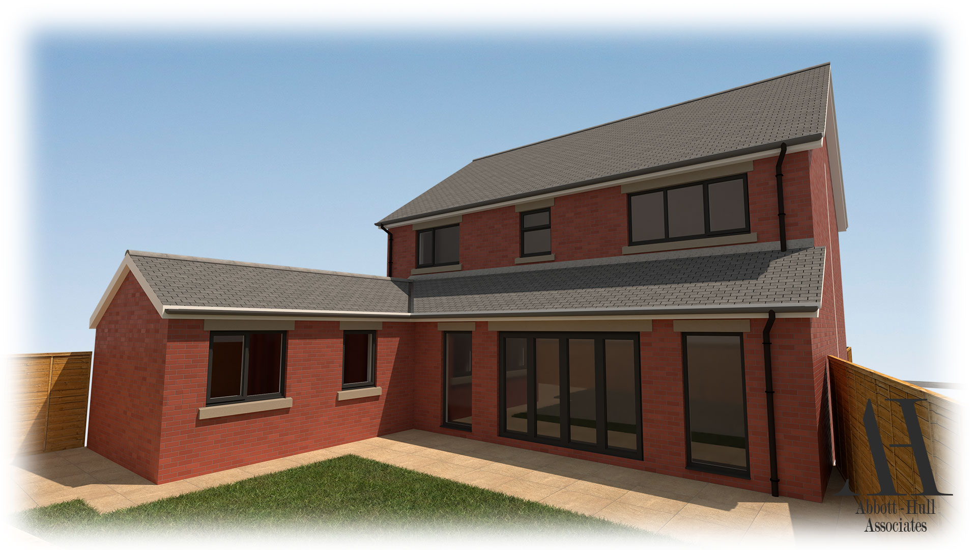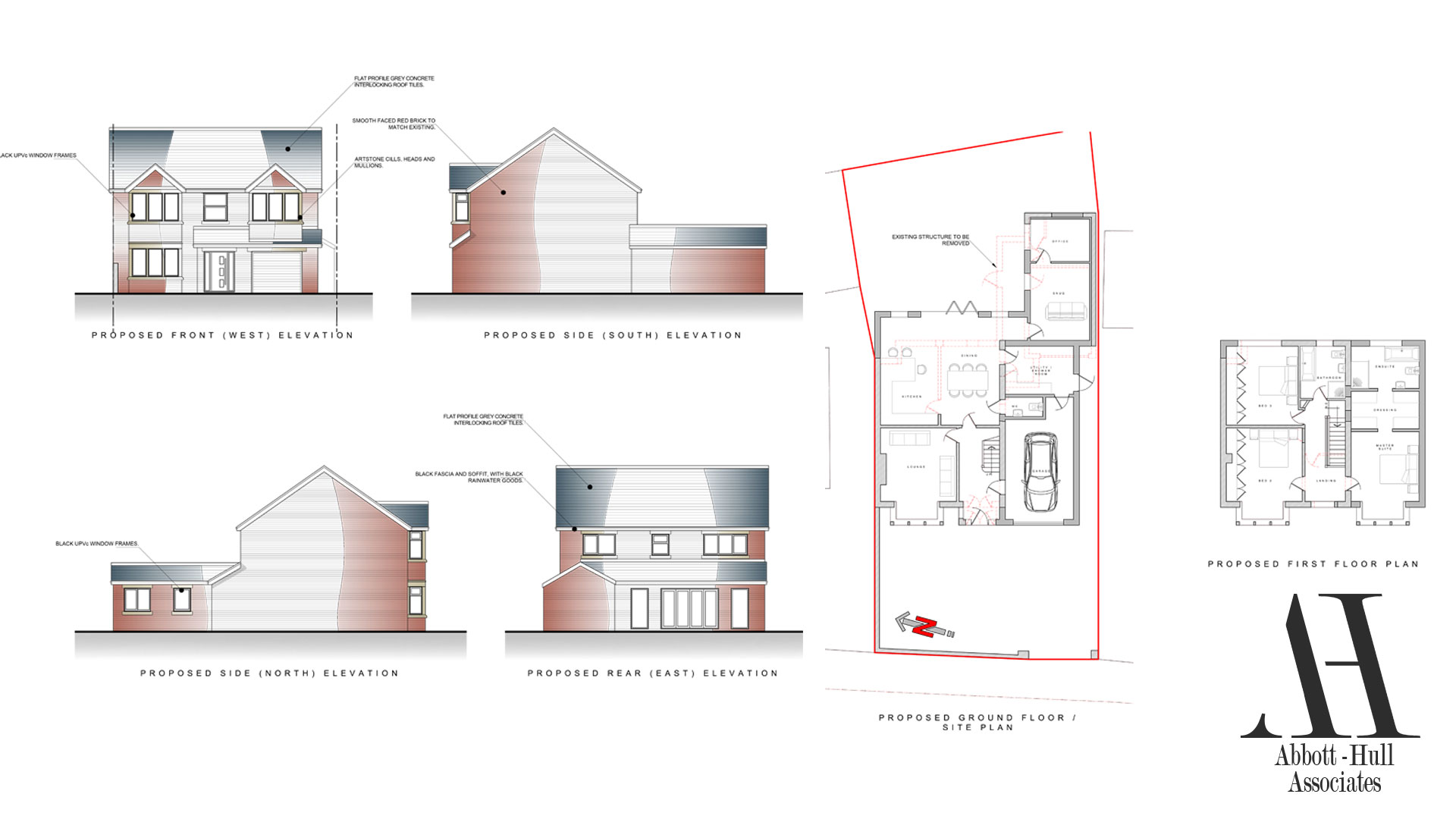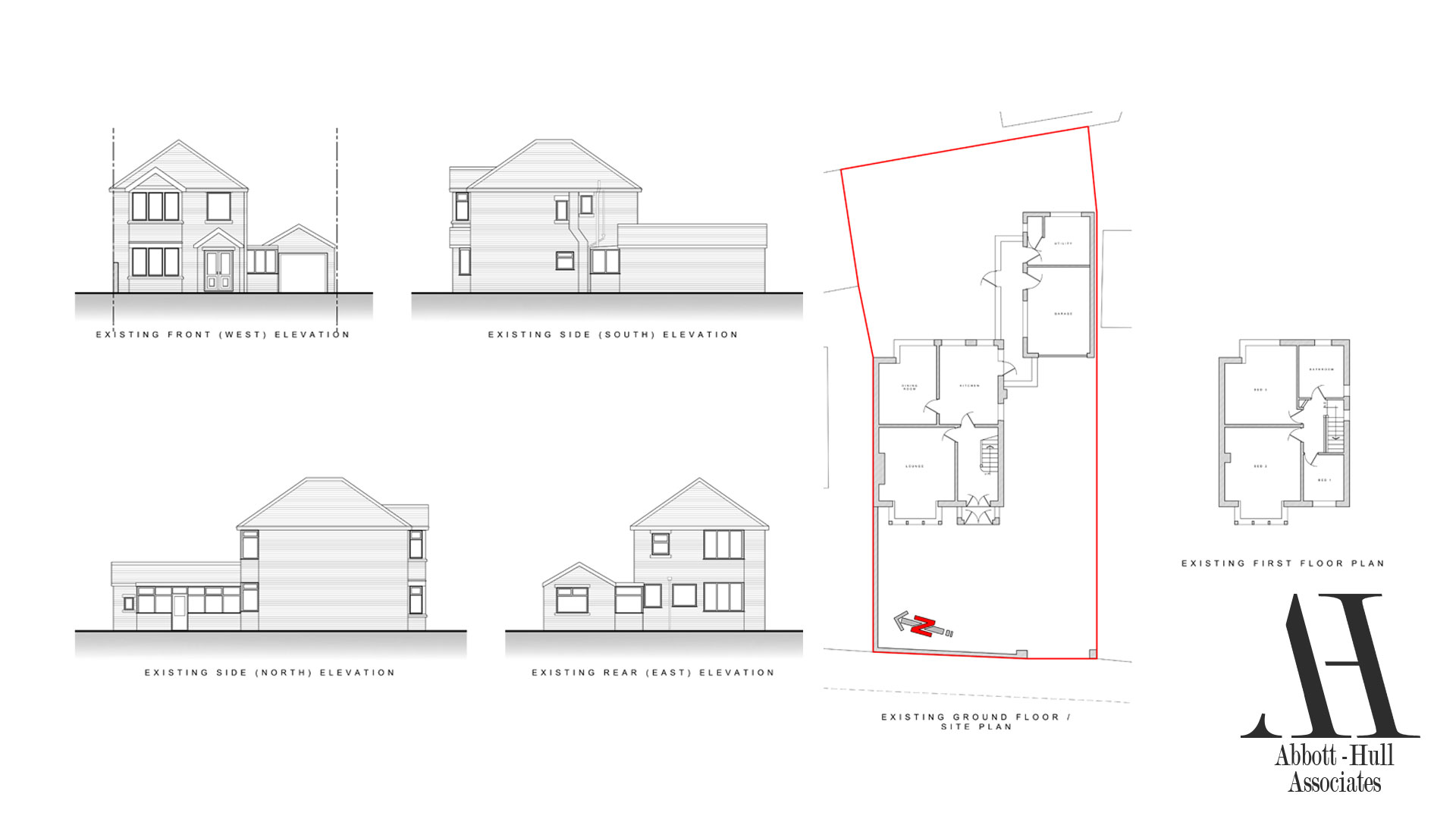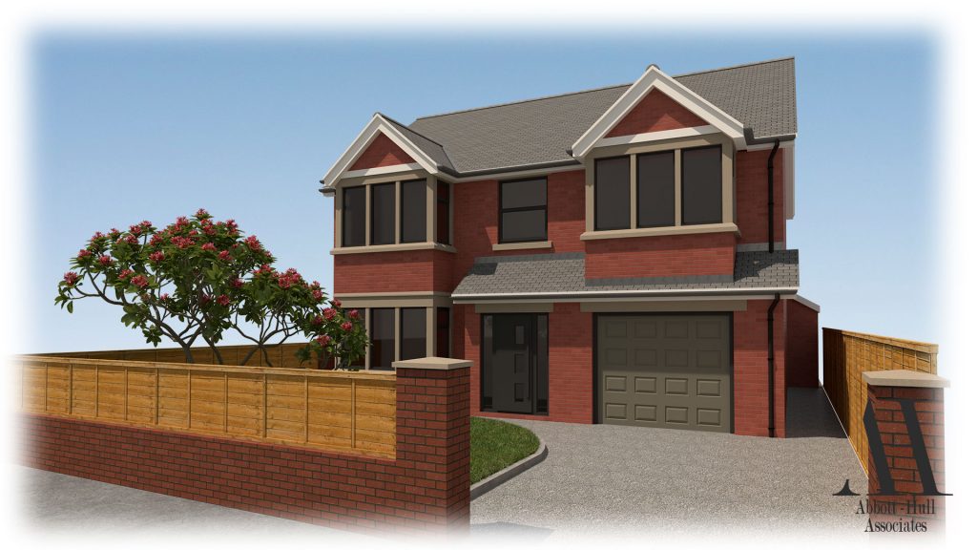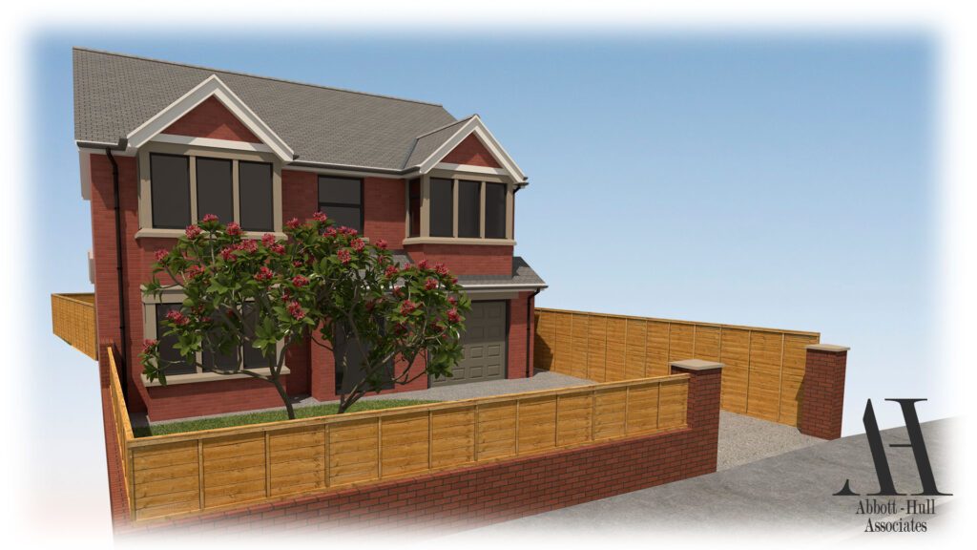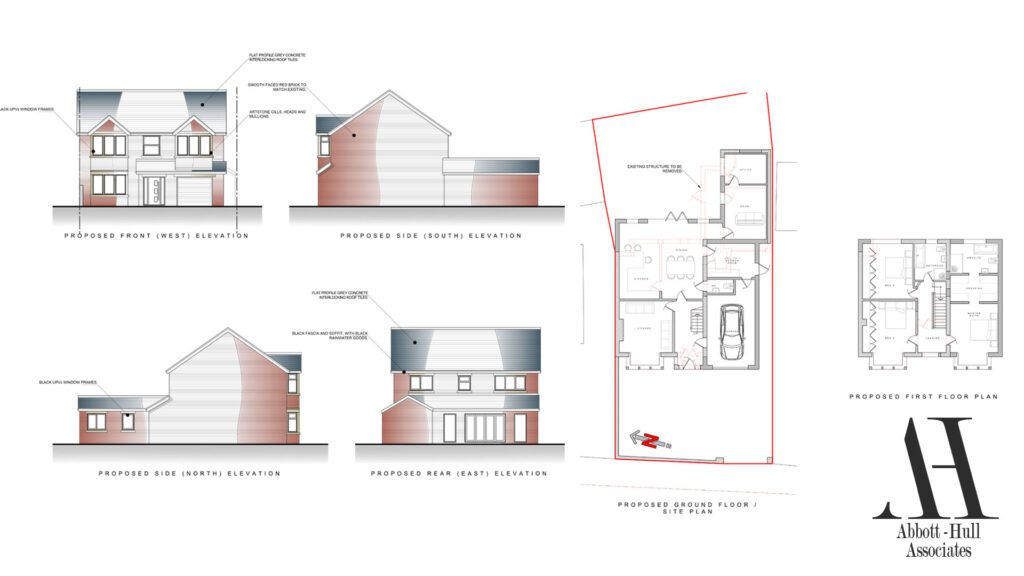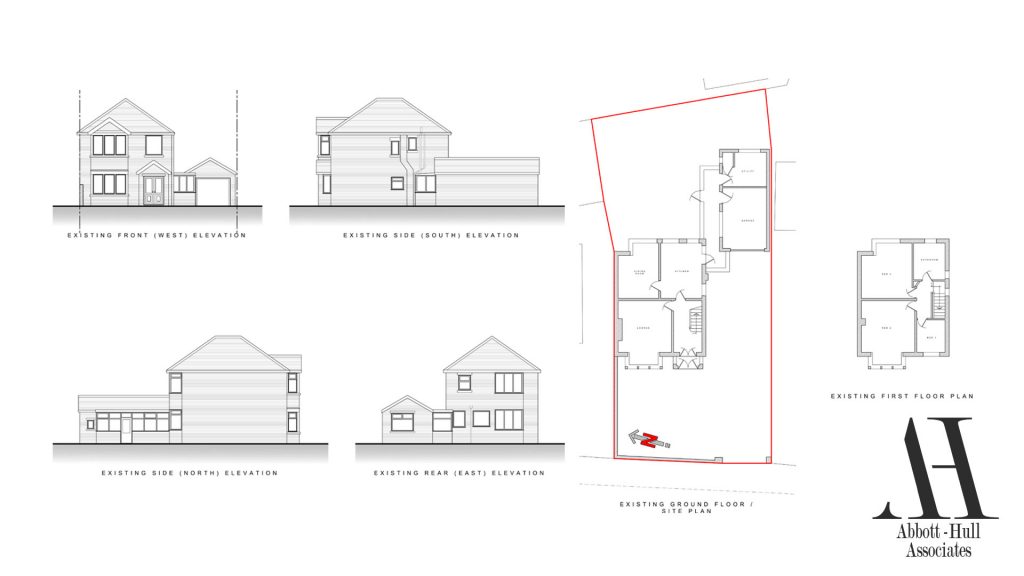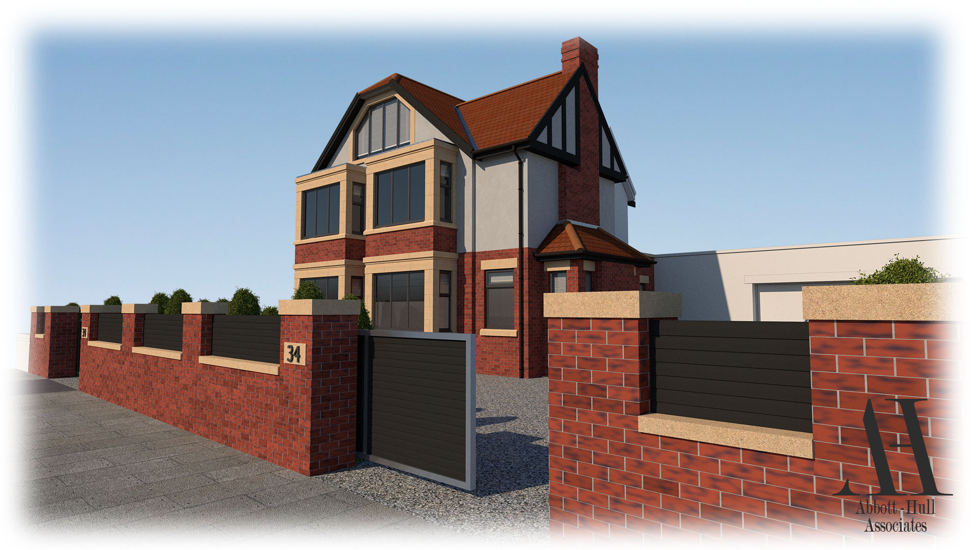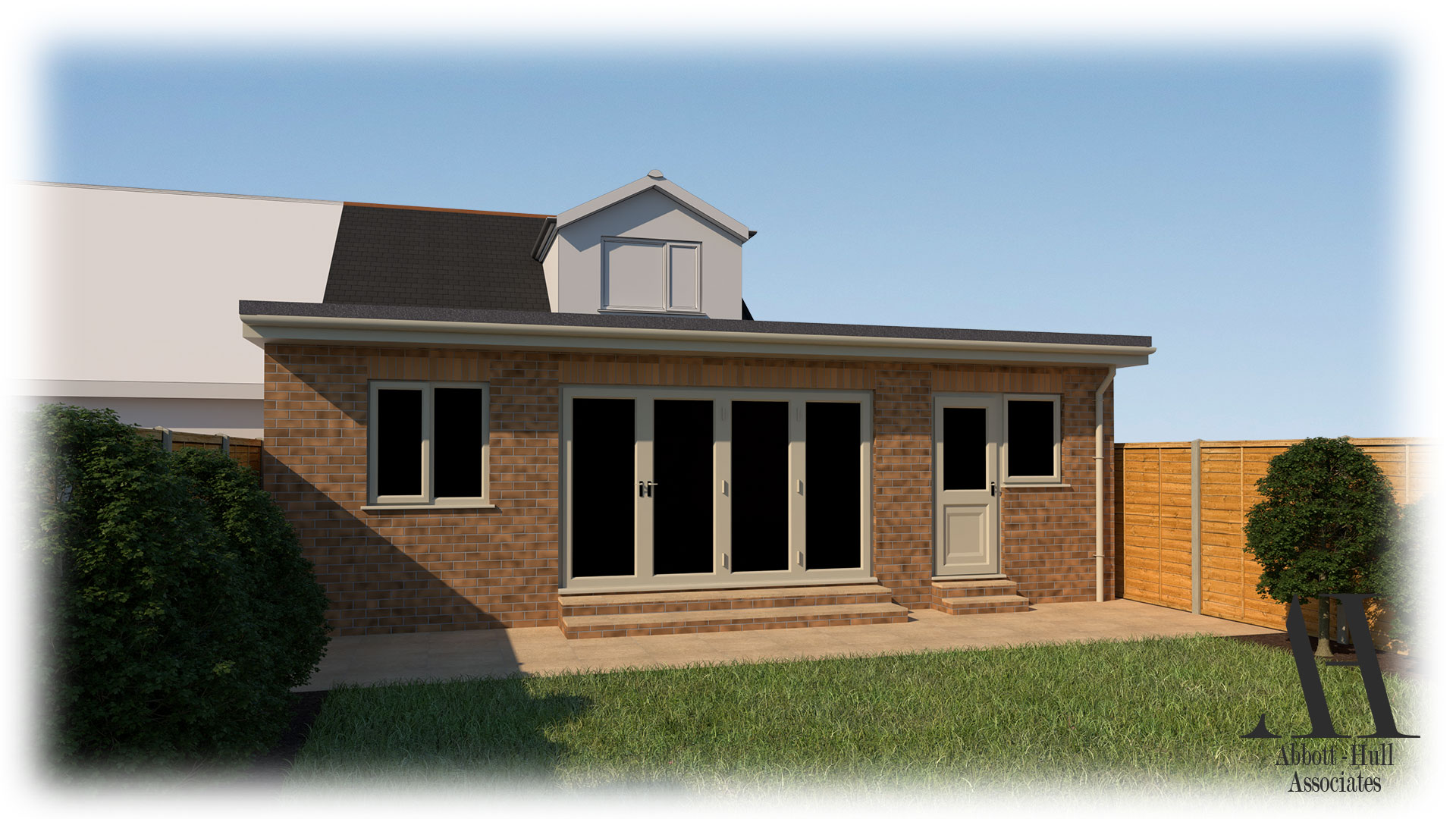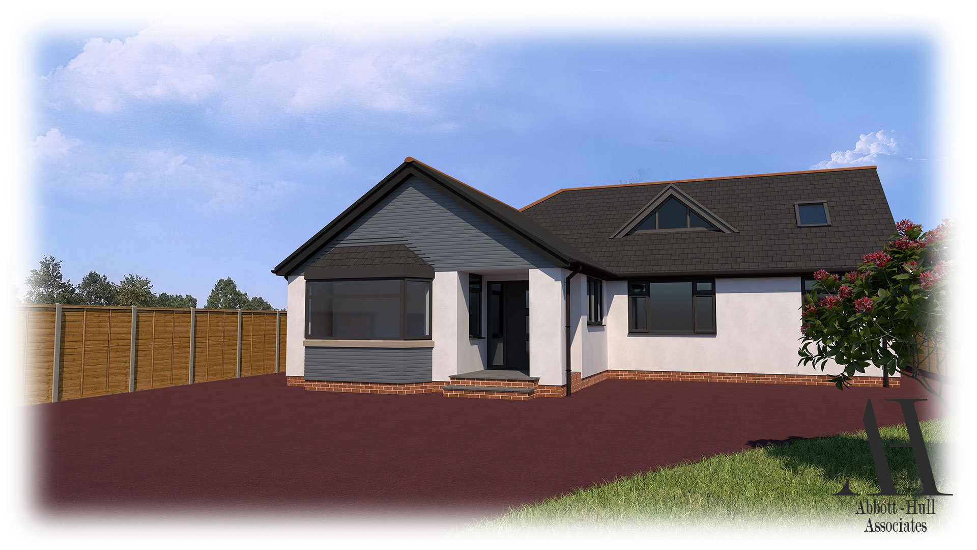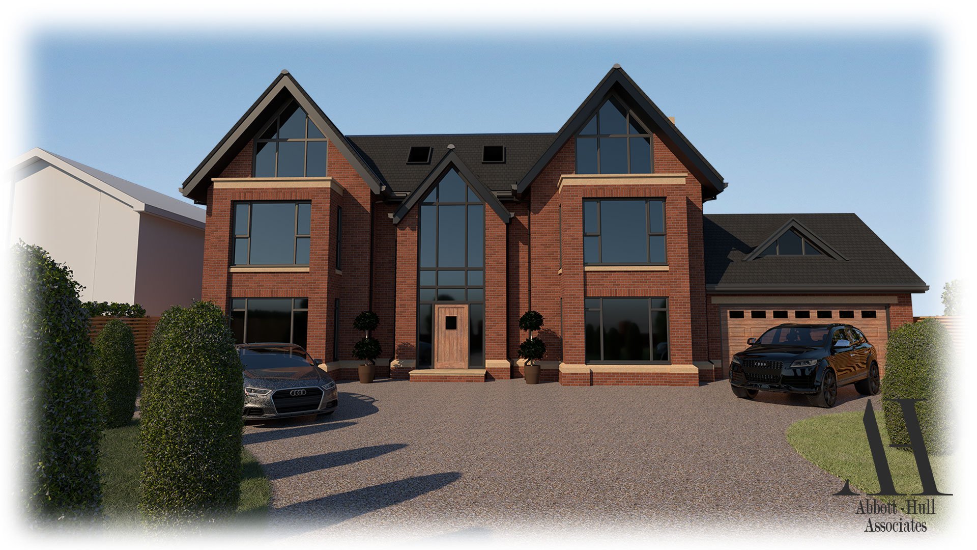Planning Application Submitted to Wyre Borough Council Development Control. Abbott Hull Associates has been commissioned to remodel a detached home in Thornton-Cleveleys, the design incorporates a two-storey side and single-storey rear extension.
The single-storey rear addition will provide an open plan living, kitchen and dining area. At ground floor the two-storey side extension will create a utility room accessed off the kitchen, integral garage and WC, at first floor there will be a large front-to-back master suite.
More designs to come soon.

