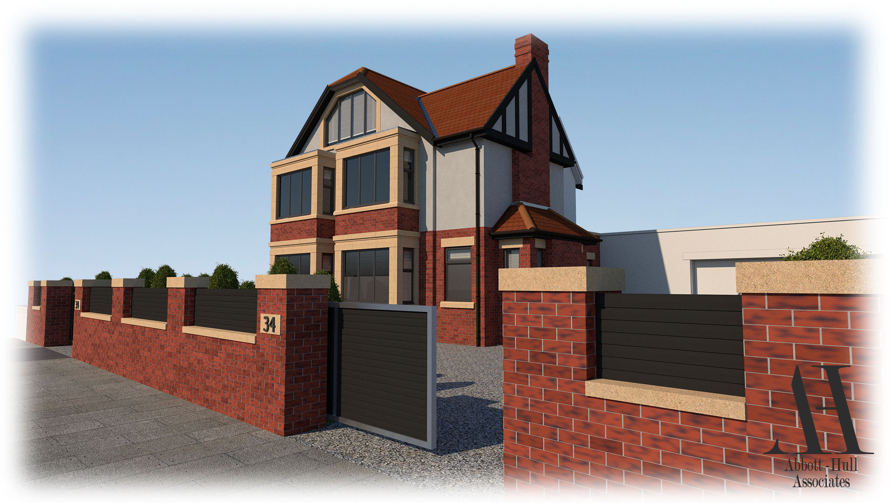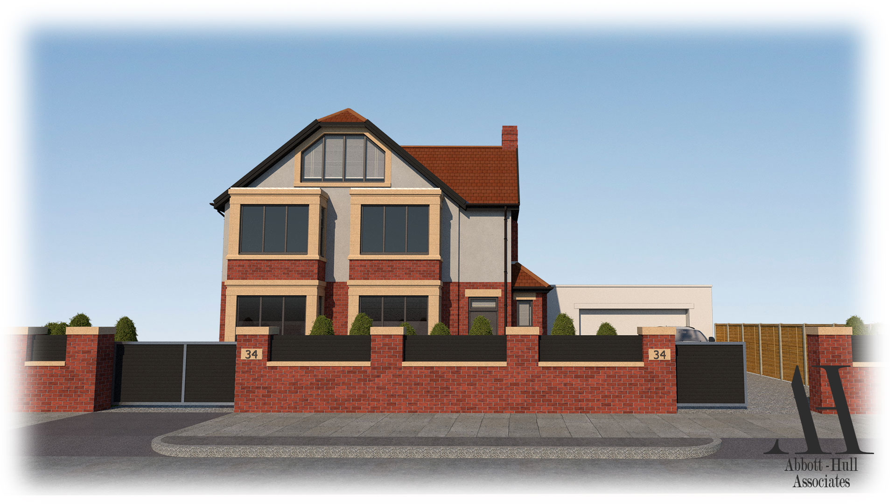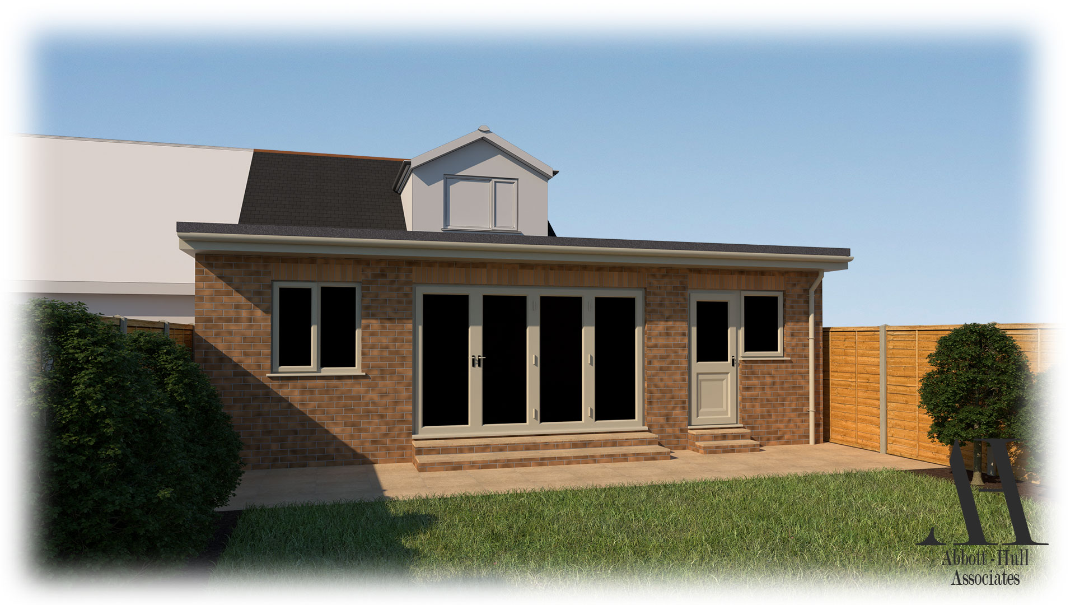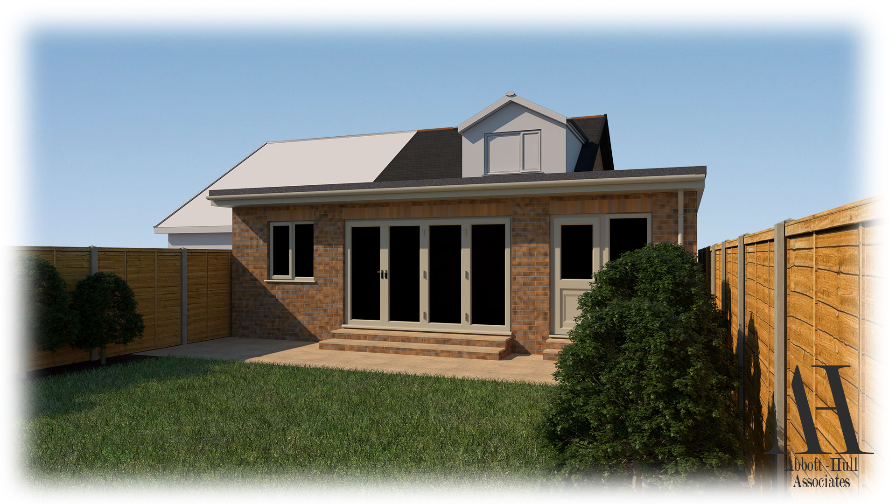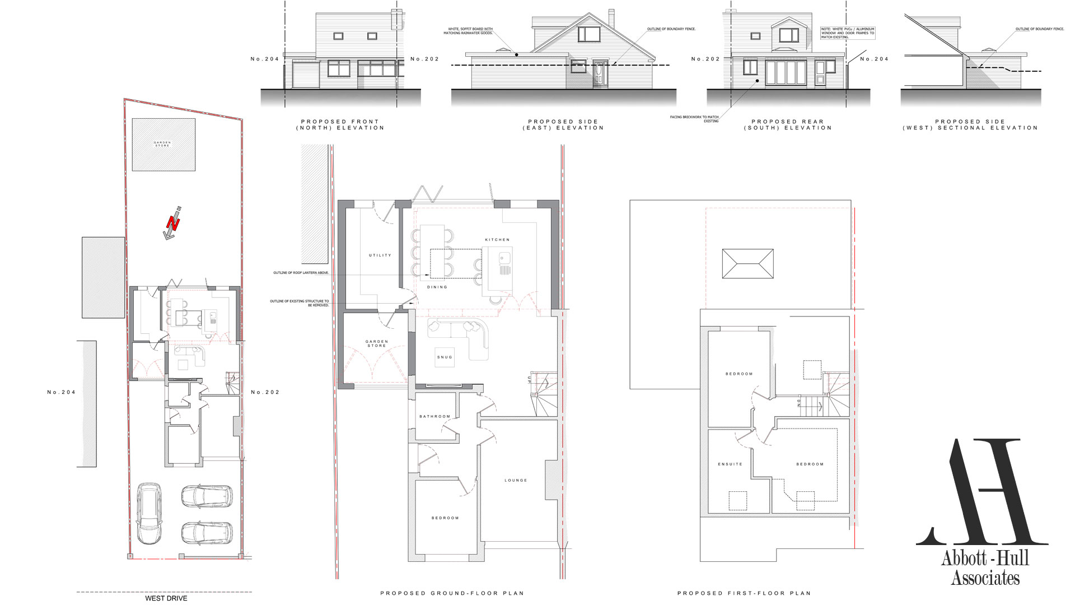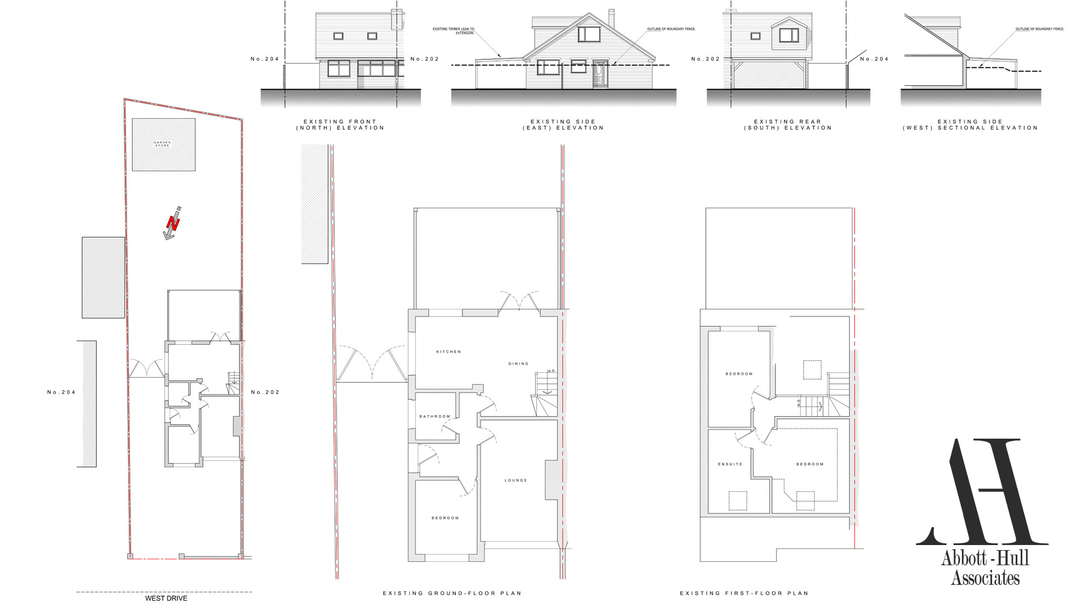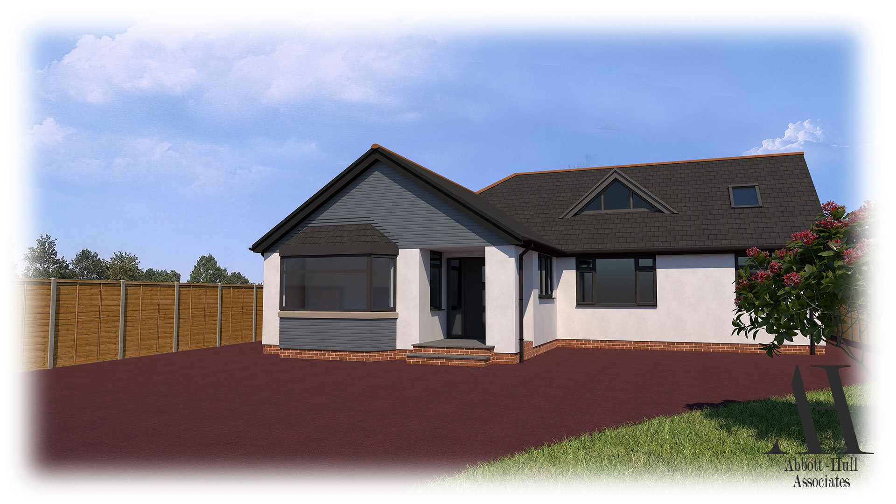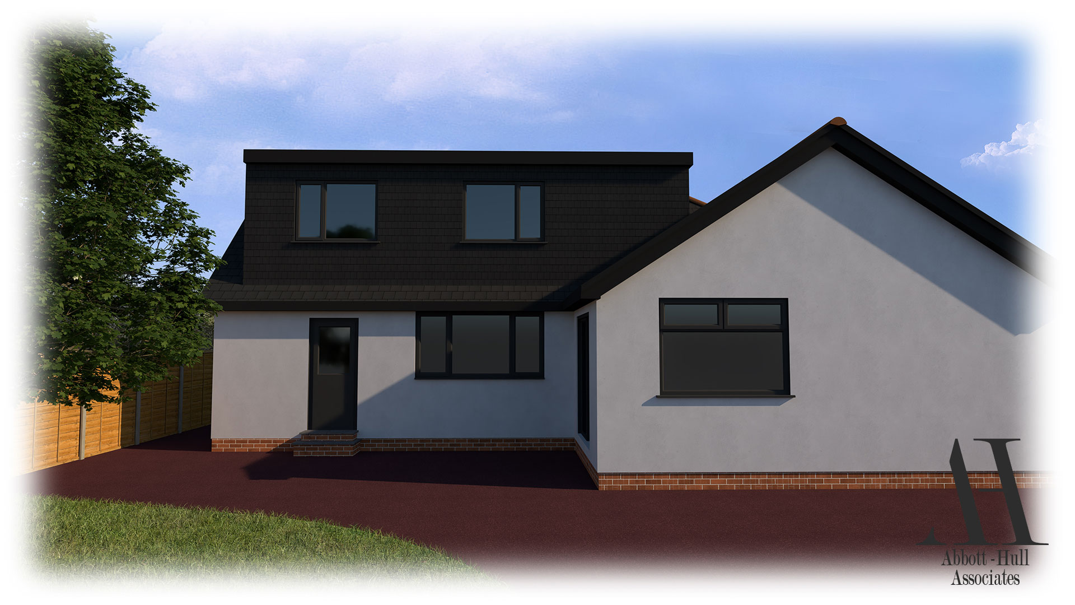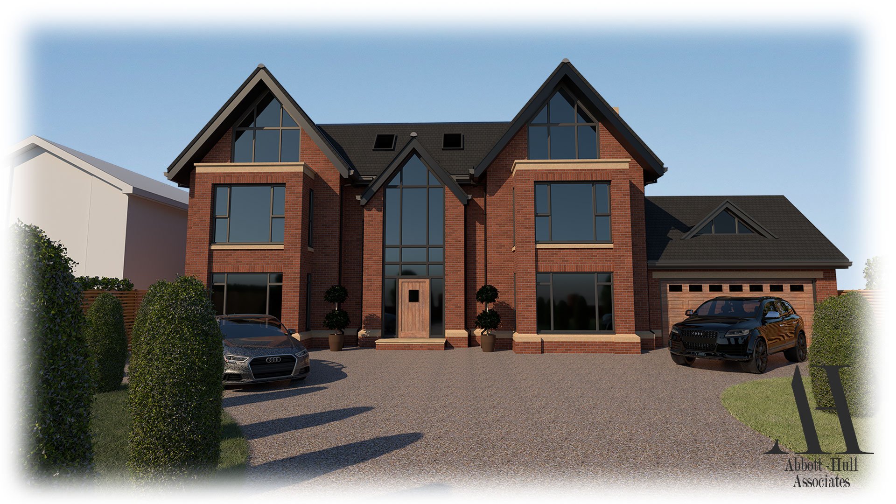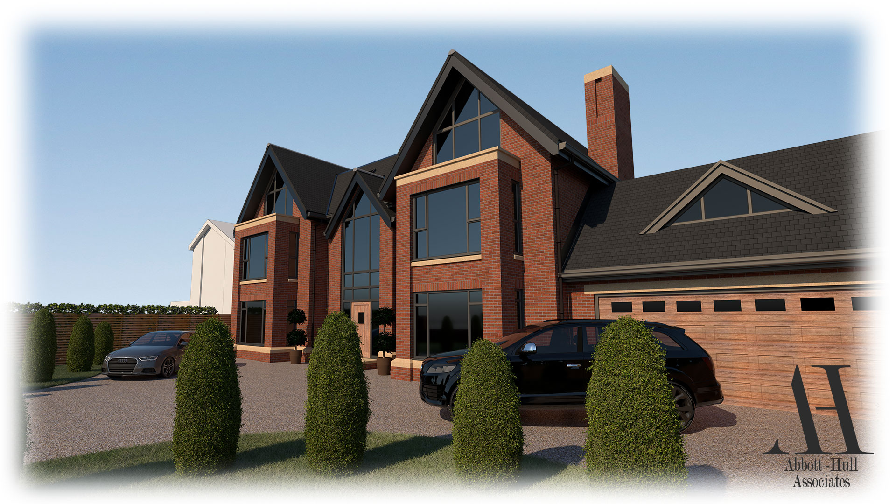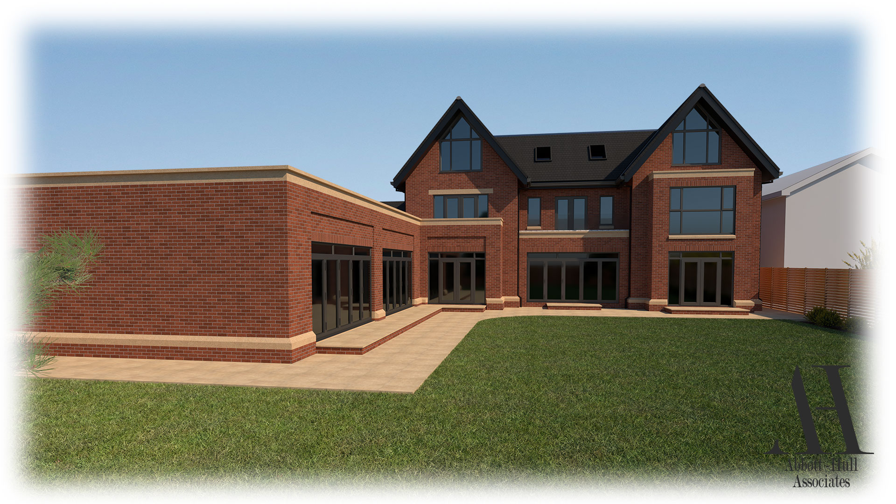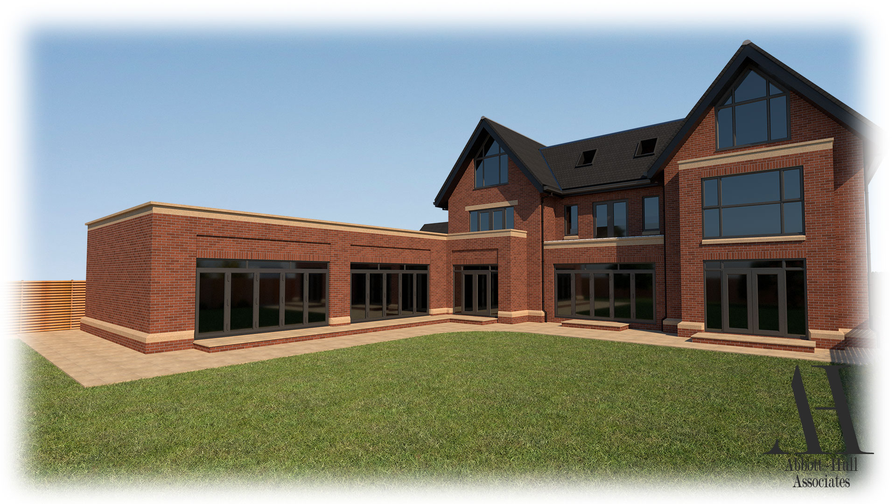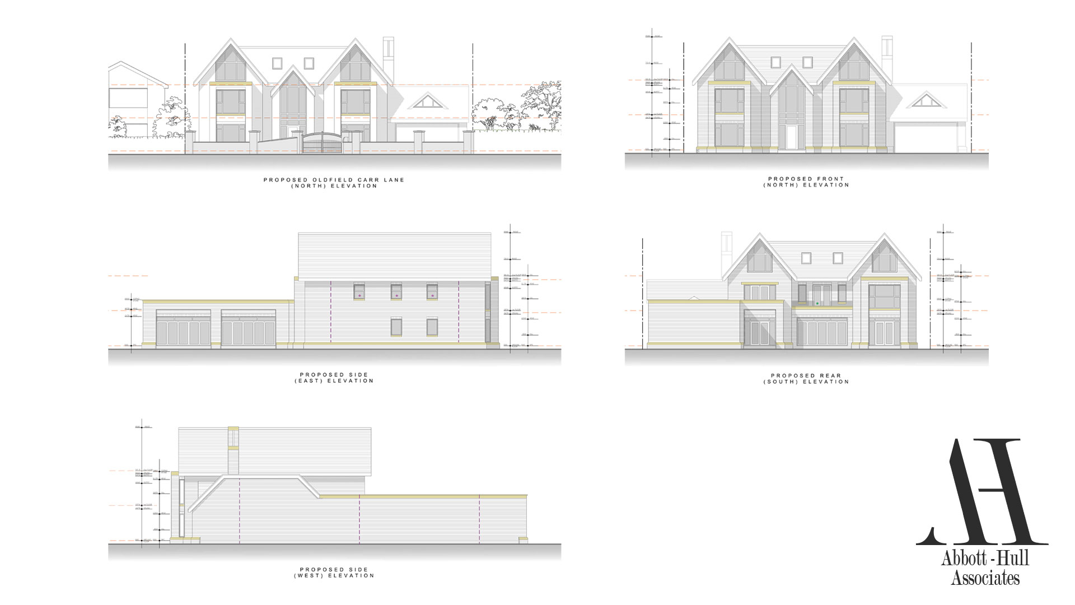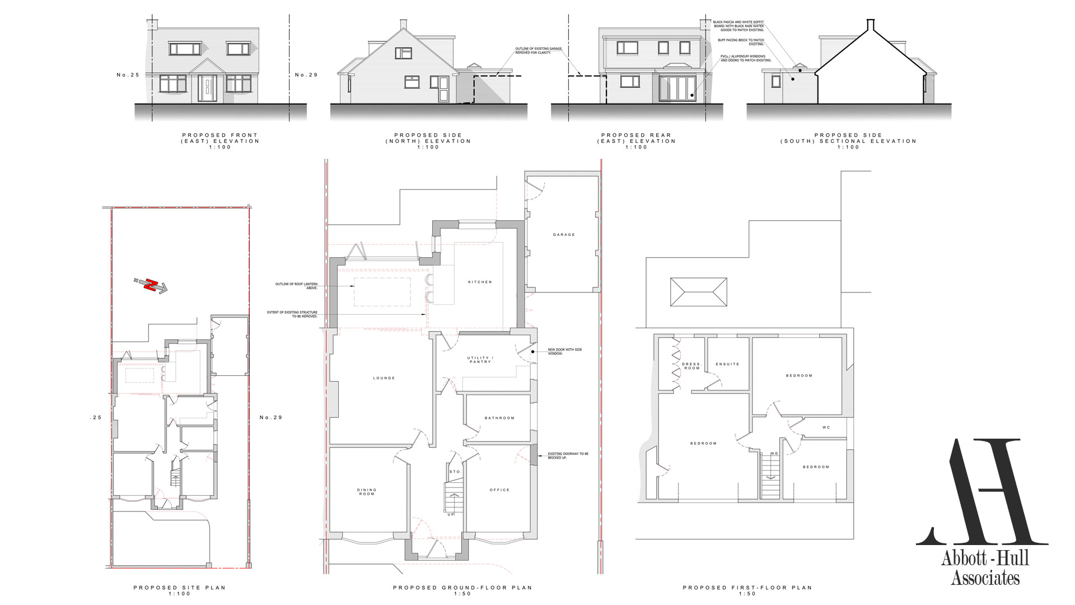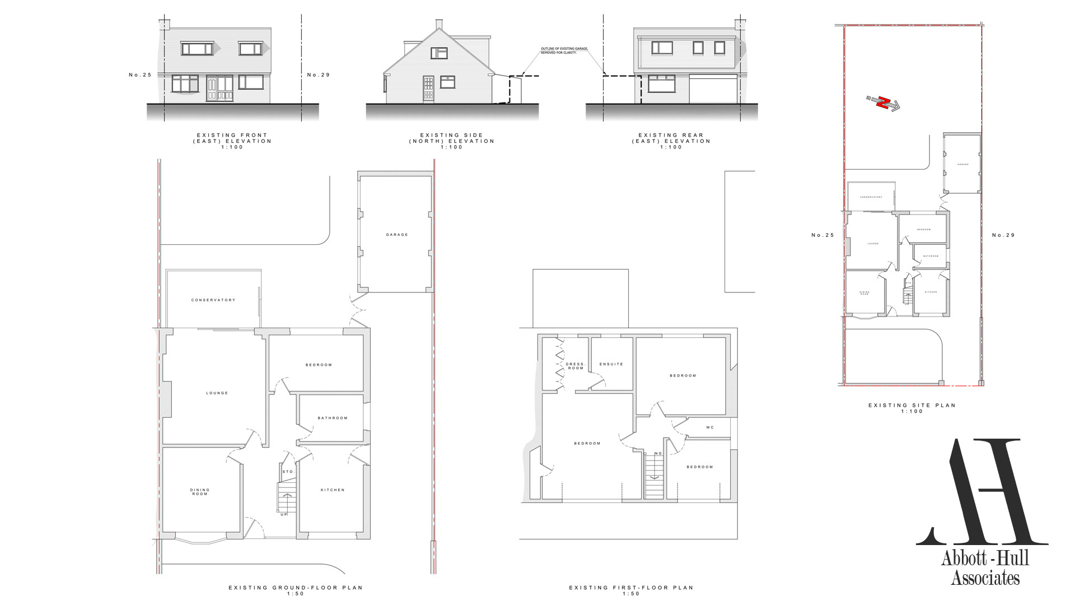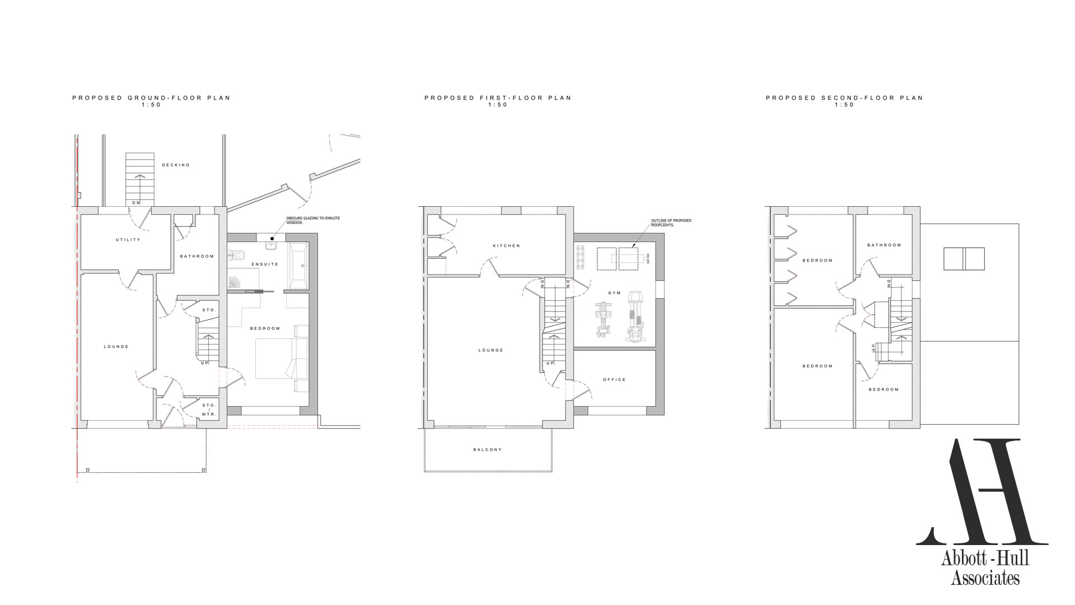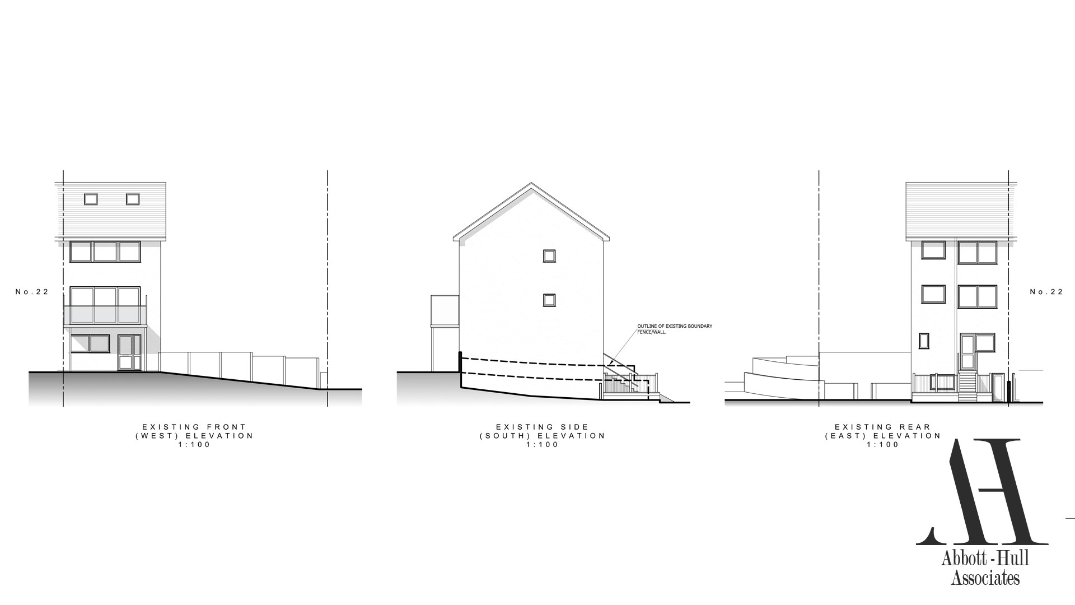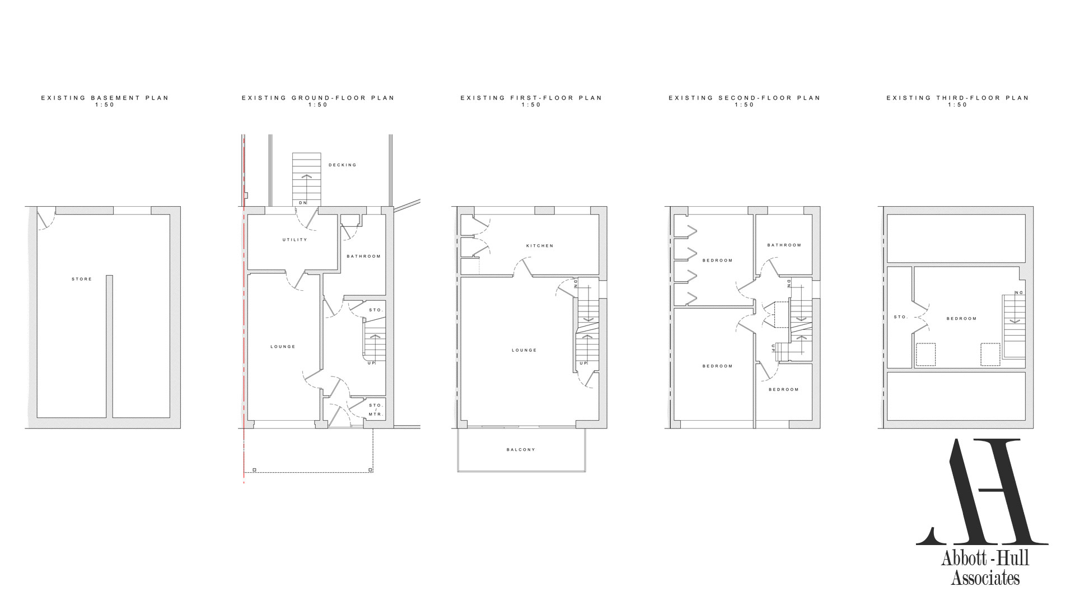Do You Have A Construction Project We Can Help With?
Planning Application Submitted – Remodelled Front Elevation and Driveway, Princes Way, Fleetwood
Planning Application Submitted to Wyre Borough Council Development Control. Abbott Hull Associates was appointed to remodel the front and provide a design for a new boundary wall for a detached home on Princes Way, Fleetwood. The property overlooks Fleetwood
Planning Application Submitted – Single-Storey Wrap Around Extension, West Drive, Thornton-Cleveleys
Planning Application Submitted to Wyre Borough Council Development Control. Abbott Hull Associates has been appointed to design a single-storey wrap around extension to an existing dormer bungalow on West Drive, Thornton-Cleveleys. The proposed wrap around extension has been designed
Planning Application Granted – Remodelled Home, Staining
Planning Permission granted by Fylde Borough Council. Beautifully remodelled home, a transformation achieved by balancing the elevations whilst lifting the roof ½ a storey. This property has previously been extended, creating a disjointed internal layout. Abbott Hull Associates with
Planning Permission Granted – New Detached Home, Poulton-le-Fylde
Planning Permission Granted by Wyre Borough Council Development Control for a 8700 ft² luxury modern contemporary 6 bed 6 bath home. Abbott Hull Associates were appointed to design a new detached home on Oldfield Carr Lane, Poulton-le-Fylde. The new
Planning Application Approved – Single-Storey Rear Extension, Levens Drive, Poulton-le-Fylde
Planning Application Approved by Wyre Borough Council Development Control. Abbott Hull Associates has been appointed to design a single-storey rear extension to an existing dwelling on Levens Drive, Poulton-le-Fylde. The proposal will provide an open plan kitchen, lounge and
Planning Application Approved – Two-Storey Side Extension, North Promenade, Thornton-Cleveleys
Planning Application Approved by Wyre Borough Council Development Control. Abbott Hull Associates has been appointed to design a two-storey side extension to an existing dwelling on North Promenade, Thornton-Cleveleys. The proposal will provide a bedroom with an ensuite at

